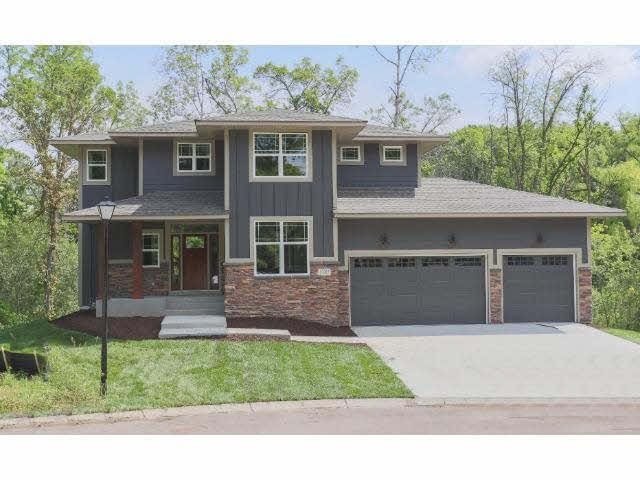
16915 68th Place N Maple Grove, MN 55311
Highlights
- 0.58 Acre Lot
- Wood Flooring
- Cul-De-Sac
- Basswood Elementary School Rated A-
- Formal Dining Room
- 3 Car Attached Garage
About This Home
As of July 2025Custom built home with all the upgrades. open main floor w/formal & informal DR's, Gourmet kitchen, Great room & Sunroom overlooking pond & wetlands. 4BR's up, Private master, Jack&Jill bath, Princes suite Plus finished W/O lower level.
Last Agent to Sell the Property
Michael Doyle
RE/MAX Results Listed on: 02/21/2014
Last Buyer's Agent
Zachary Adams
Wright-Sherburne Realty
Home Details
Home Type
- Single Family
Est. Annual Taxes
- $9,684
Year Built
- 2014
Lot Details
- 0.58 Acre Lot
- Cul-De-Sac
- Street terminates at a dead end
- Irregular Lot
- Sprinkler System
- Few Trees
Home Design
- Brick Exterior Construction
- Poured Concrete
- Asphalt Shingled Roof
- Cement Board or Planked
Interior Spaces
- 2-Story Property
- Gas Fireplace
- Formal Dining Room
Kitchen
- Range
- Microwave
- Dishwasher
- Disposal
Flooring
- Wood
- Tile
Bedrooms and Bathrooms
- 5 Bedrooms
- Walk-In Closet
- Bathroom on Main Level
Laundry
- Dryer
- Washer
Finished Basement
- Walk-Out Basement
- Basement Fills Entire Space Under The House
- Sump Pump
- Drain
Parking
- 3 Car Attached Garage
- Garage Door Opener
- Driveway
Additional Features
- Air Exchanger
- Forced Air Heating and Cooling System
Listing and Financial Details
- Assessor Parcel Number 3211922210068
Ownership History
Purchase Details
Home Financials for this Owner
Home Financials are based on the most recent Mortgage that was taken out on this home.Similar Homes in the area
Home Values in the Area
Average Home Value in this Area
Purchase History
| Date | Type | Sale Price | Title Company |
|---|---|---|---|
| Warranty Deed | $642,500 | Minnetonka Title Inc |
Mortgage History
| Date | Status | Loan Amount | Loan Type |
|---|---|---|---|
| Open | $463,250 | New Conventional | |
| Closed | $514,000 | Adjustable Rate Mortgage/ARM | |
| Previous Owner | $367,500 | Future Advance Clause Open End Mortgage |
Property History
| Date | Event | Price | Change | Sq Ft Price |
|---|---|---|---|---|
| 07/15/2025 07/15/25 | Sold | $900,000 | 0.0% | $231 / Sq Ft |
| 05/28/2025 05/28/25 | Pending | -- | -- | -- |
| 05/18/2025 05/18/25 | Off Market | $900,000 | -- | -- |
| 05/01/2025 05/01/25 | For Sale | $899,900 | +40.1% | $231 / Sq Ft |
| 10/01/2014 10/01/14 | Sold | $642,500 | +2.8% | $163 / Sq Ft |
| 09/28/2014 09/28/14 | Pending | -- | -- | -- |
| 02/21/2014 02/21/14 | For Sale | $624,900 | -- | $158 / Sq Ft |
Tax History Compared to Growth
Tax History
| Year | Tax Paid | Tax Assessment Tax Assessment Total Assessment is a certain percentage of the fair market value that is determined by local assessors to be the total taxable value of land and additions on the property. | Land | Improvement |
|---|---|---|---|---|
| 2023 | $9,684 | $772,300 | $194,900 | $577,400 |
| 2022 | $8,645 | $771,200 | $178,400 | $592,800 |
| 2021 | $8,220 | $676,100 | $181,700 | $494,400 |
| 2020 | $8,608 | $638,000 | $156,700 | $481,300 |
| 2019 | $9,307 | $635,100 | $161,700 | $473,400 |
| 2018 | $8,868 | $646,500 | $191,500 | $455,000 |
| 2017 | $8,941 | $591,800 | $170,000 | $421,800 |
| 2016 | $8,681 | $570,100 | $170,000 | $400,100 |
| 2015 | $2,151 | $117,200 | $117,200 | $0 |
| 2014 | -- | $79,300 | $79,300 | $0 |
Agents Affiliated with this Home
-
C
Seller's Agent in 2025
Carrie Schmitz
Keller Williams Classic Rlty NW
-
J
Buyer's Agent in 2025
John Powell
Edina Realty, Inc.
-
M
Seller's Agent in 2014
Michael Doyle
RE/MAX
-
Z
Buyer's Agent in 2014
Zachary Adams
Wright-Sherburne Realty
Map
Source: REALTOR® Association of Southern Minnesota
MLS Number: 4581493
APN: 32-119-22-21-0068
- 6773 Garland Ln N
- 6640 Fountain Ct N
- 17095 72nd Ave N Unit 4301
- 17299 66th Place N
- 17283 72nd Ave N Unit 1906
- 17641 69th Place N Unit 406
- 17626 68th Place N
- 17208 72nd Ave N
- 17264 72nd Ave N
- 17417 72nd Ave N Unit 205
- 16181 70th Ave N
- 7139 Merrimac Ln N
- 16104 70th Place N
- 6860 Peony Ln N
- 7243 Kimberly Ln N
- 6566 Merrimac Ln N
- 17772 71st Ave N
- 7099 Weston Ln N
- 7087 Weston Ln N
- 17907 69th Place N






