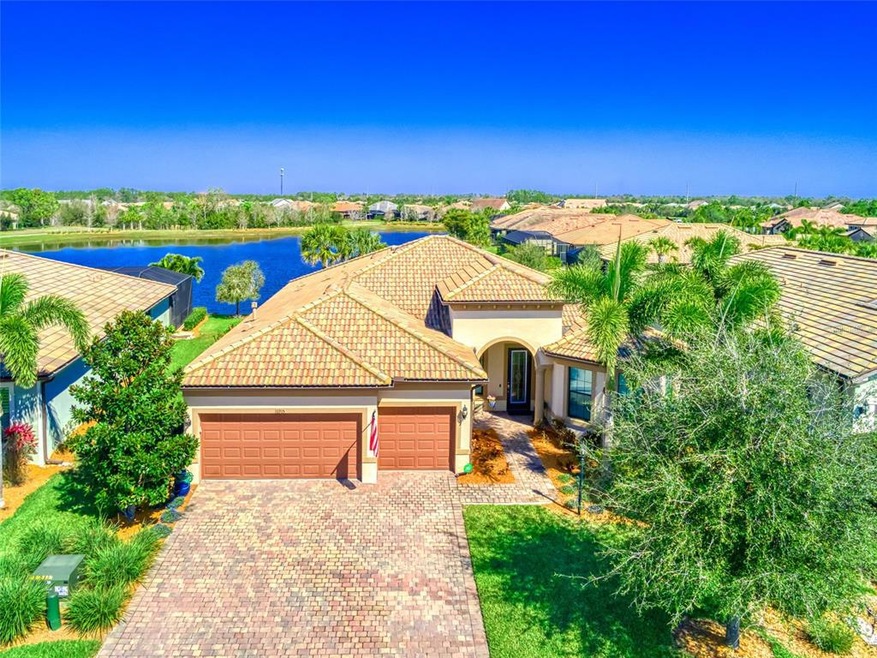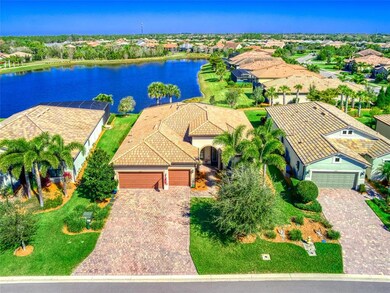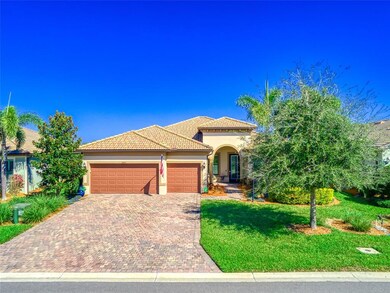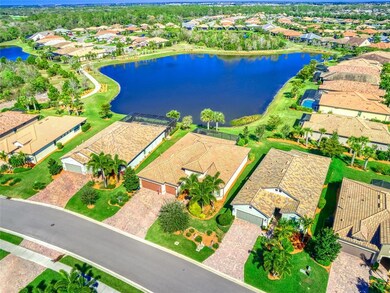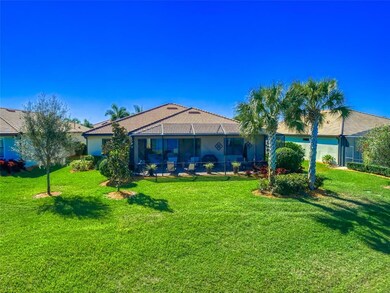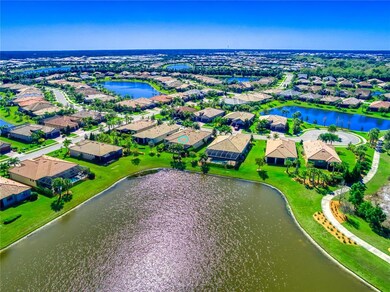
16915 Loudon Place Bradenton, FL 34202
Estimated Value: $870,611 - $977,000
Highlights
- Fitness Center
- Fishing
- Gated Community
- Tennis Courts
- Senior Community
- Lake View
About This Home
As of June 2022Welcome to the ultimate Resort Lifestyle! Amazing Lake Views - Ideal Location - Amenities & Activities!! Live the Florida Dream in the area's premiere gated 55+ active community - Del Webb at Lakewood Ranch. Enjoy your life every day - playing & relaxing in Paradise!
This luxurious home, sits on a premium Lakefront Lot! Experience your own slice of heaven, with tranquil Lake Views from the living areas, master bedroom & the large, extended screened Lanai. Large sliding doors across the rear of the Great Room provide abundant Light - as well as indoor/outdoor living access. The large Lanai space is perfect for all-year dining, relaxing or entertaining. Watch the birds on the lake, as you sip your morning coffee. View sunsets on the lake as you drink an evening glass of wine.
Move-in Ready. No need to wait long periods for a new home to be built. This classic & tasteful home is in pristine condition. Enjoy a spacious Open Floor Plan & light! There is abundant space for guests or family - with 3 bedrooms, 3 baths and a Den/Office. Prepare meals in the large Chef’s Kitchen using stainless steel appliances - gas cooktop, wall oven, microwave, refrigerator & dishwasher. An oversized granite Island features a large Breakfast Bar, perfect for casual meals & gatherings. An adjacent Dining Room offers a perfect space for more formal dining. "Luxury" describes the 18’x15’ Master Bedroom Suite, with a spa-like En-Suite Bath & enormous Walk-In Closet. The exquisite Bath offers double sinks, granite counters & a large step in shower. The 2 additional Bedrooms are separated for privacy & perfect for guests, with Walk-in Closets and dedicated Baths. The Laundry Room is upgraded with abundant cabinets & counter tops. And, the spacious 3-car Garage - extended 4' - is ideal for car enthusiasts, extra storage space or to park your Golf Cart. This is a natural gas home, featuring a gas stove and water heater to help you save on utility expenses. Gas on the Lanai serves the grill & fire pit.
The active community features a full menu of lavish Amenities! Of course you can enjoy relaxing days in the sun at the luxurious heated, resort-style Pools & Spa. The 28,000 sq. ft. Clubhouse offers a state-of-the-art Fitness Center, Activity & Game Rooms, Billiards Room & spaces for Community Events. Engage in daily team sports on the Tennis, Pickle Ball or Bocce Courts. Next to the pool, residents dine at a full service restaurant & bar, with outdoor dining on the lake. A monthly activities calendar offers residents choices of daily activities – ranging from sports events, to dance classes, exercise classes, concerts, clubs, games, art classes, theater, parties and a myriad of exciting options.
In addition to the extraordinary Amenities, residents benefit from a Gated entrance, community management & maintenance-free grounds care - all for a low monthly fee of $333.
Location, location! Close to Sarasota & Tampa, as well as the award-winning Gulf beaches - Siesta Key, Lido Key & Anna Maria Island.
Activities abound in the dynamic Lakewood Ranch area. Watch Sunday matches at the Polo Club, or bike, run or walk on 150 miles of trails. Play golf at your choice of outstanding area courses. Minutes to Lakewood Ranch Medical Center, shopping at UTC Town Center & travel from Sarasota Airport. Lakewood Ranch is the #1 selling master planned community in the U.S., with "A" rated schools. This is truly a must-see property! Room Feature: Linen Closet In Bath (Bedroom 2). Room Feature: Linen Closet In Bath (Bedroom 3).
Last Agent to Sell the Property
FINE PROPERTIES Brokerage Phone: 941-360-7777 License #3472014 Listed on: 03/11/2022

Home Details
Home Type
- Single Family
Est. Annual Taxes
- $4,258
Year Built
- Built in 2016
Lot Details
- 9,261 Sq Ft Lot
- South Facing Home
- Property is zoned A PDR
HOA Fees
- $333 Monthly HOA Fees
Parking
- 3 Car Attached Garage
Home Design
- Slab Foundation
- Tile Roof
- Block Exterior
- Stucco
Interior Spaces
- 2,488 Sq Ft Home
- 1-Story Property
- Open Floorplan
- Crown Molding
- Ceiling Fan
- Sliding Doors
- Family Room Off Kitchen
- Lake Views
Kitchen
- Eat-In Kitchen
- Built-In Oven
- Cooktop
- Microwave
- Dishwasher
- Stone Countertops
- Solid Wood Cabinet
- Disposal
Flooring
- Carpet
- Ceramic Tile
Bedrooms and Bathrooms
- 3 Bedrooms
- Split Bedroom Floorplan
- Walk-In Closet
- 3 Full Bathrooms
Laundry
- Dryer
- Washer
Home Security
- Hurricane or Storm Shutters
- In Wall Pest System
Eco-Friendly Details
- Reclaimed Water Irrigation System
Outdoor Features
- Tennis Courts
- Rain Gutters
Schools
- Robert E Willis Elementary School
- Nolan Middle School
- Lakewood Ranch High School
Utilities
- Central Heating and Cooling System
- Underground Utilities
- Natural Gas Connected
- Gas Water Heater
- Cable TV Available
Listing and Financial Details
- Visit Down Payment Resource Website
- Tax Lot 129
- Assessor Parcel Number 586108459
- $1,640 per year additional tax assessments
Community Details
Overview
- Senior Community
- Association fees include pool, escrow reserves fund, fidelity bond, ground maintenance, management
- Amanda Arnold Castle Group Association, Phone Number (941) 739-0411
- Visit Association Website
- Lakewood Ranch Community
- Del Webb Ph I A Subdivision
- The community has rules related to building or community restrictions, deed restrictions, allowable golf cart usage in the community
- Handicap Modified Features In Community
Amenities
- Clubhouse
Recreation
- Tennis Courts
- Pickleball Courts
- Recreation Facilities
- Fitness Center
- Community Pool
- Fishing
- Trails
Security
- Security Service
- Gated Community
Ownership History
Purchase Details
Purchase Details
Home Financials for this Owner
Home Financials are based on the most recent Mortgage that was taken out on this home.Purchase Details
Home Financials for this Owner
Home Financials are based on the most recent Mortgage that was taken out on this home.Purchase Details
Similar Homes in Bradenton, FL
Home Values in the Area
Average Home Value in this Area
Purchase History
| Date | Buyer | Sale Price | Title Company |
|---|---|---|---|
| Patricia M Vosk Revocable Living Trust | -- | None Listed On Document | |
| Vosk Patricia M | $900,000 | Berlin Patten Ebling Pllc | |
| Castle Sandra Rae | $560,000 | Sunbelt Title Agency | |
| Simpson Thomas B | $490,500 | Pgp Title Of Florida Inc |
Mortgage History
| Date | Status | Borrower | Loan Amount |
|---|---|---|---|
| Previous Owner | Castle Melvin | $145,000 | |
| Closed | Vosk Patricia M | $0 |
Property History
| Date | Event | Price | Change | Sq Ft Price |
|---|---|---|---|---|
| 06/15/2022 06/15/22 | Sold | $900,000 | -3.7% | $362 / Sq Ft |
| 04/05/2022 04/05/22 | Pending | -- | -- | -- |
| 04/01/2022 04/01/22 | Price Changed | $935,000 | -5.1% | $376 / Sq Ft |
| 03/11/2022 03/11/22 | For Sale | $985,000 | +75.9% | $396 / Sq Ft |
| 07/24/2020 07/24/20 | Sold | $560,000 | -2.6% | $225 / Sq Ft |
| 06/10/2020 06/10/20 | Pending | -- | -- | -- |
| 04/18/2020 04/18/20 | For Sale | $575,000 | -- | $231 / Sq Ft |
Tax History Compared to Growth
Tax History
| Year | Tax Paid | Tax Assessment Tax Assessment Total Assessment is a certain percentage of the fair market value that is determined by local assessors to be the total taxable value of land and additions on the property. | Land | Improvement |
|---|---|---|---|---|
| 2024 | $10,815 | $671,786 | -- | -- |
| 2023 | $10,815 | $652,219 | $0 | $0 |
| 2022 | $8,274 | $476,752 | $0 | $0 |
| 2021 | $4,258 | $462,866 | $110,000 | $352,866 |
| 2020 | $7,902 | $432,433 | $110,000 | $322,433 |
| 2019 | $7,867 | $425,576 | $0 | $0 |
| 2018 | $7,758 | $417,641 | $0 | $0 |
| 2017 | $7,338 | $409,051 | $0 | $0 |
| 2016 | $3,285 | $90,000 | $0 | $0 |
Agents Affiliated with this Home
-
Michael Mayo
M
Seller's Agent in 2022
Michael Mayo
FINE PROPERTIES
(941) 855-0599
21 in this area
45 Total Sales
-
Sandra Mayo

Seller Co-Listing Agent in 2022
Sandra Mayo
FINE PROPERTIES
(919) 444-1648
16 in this area
30 Total Sales
-
Becky Culp

Buyer's Agent in 2022
Becky Culp
ROSEBAY INTERNATIONAL REALTY, INC
(941) 366-7673
3 in this area
27 Total Sales
-
Jon Buice

Seller's Agent in 2020
Jon Buice
EXP REALTY LLC
(941) 962-7443
20 in this area
65 Total Sales
Map
Source: Stellar MLS
MLS Number: A4526990
APN: 5861-0845-9
- 17026 Loudon Place
- 6739 Haverhill Ct
- 6912 Gosport Cove
- 16741 Ellsworth Ave
- 6839 Chester Trail
- 6737 Alstead Cir
- 4943 Ribbon Rock Cove
- 16719 Ellsworth Ave
- 16723 Blackwater Terrace
- 16511 Cornwall Ln
- 6713 Chester Trail
- 17440 Hampton Falls Terrace
- 16419 Kendleshire Terrace
- 17234 Blue Ridge Place
- 17418 Blue Ridge Place
- 17530 Northwood Place
- 17802 Eastbrook Terrace
- 6915 Dorset Ct
- 7409 Chester Trail
- 16309 Castle Park Terrace
- 16915 Loudon Place
- 16919 Loudon Place
- 16911 Loudon Place
- 16923 Loudon Place
- 16907 Loudon Place
- 16914 Loudon Place
- 16918 Loudon Place
- 16922 Loudon Place
- 16905 Loudon Place
- 16908 Loudon Place
- 6932 Chester Trail
- 6941 Chester Trail
- 6945 Chester Trail
- 6928 Chester Trail
- 6937 Chester Trail
- 7003 Chester Trail
- 6933 Chester Trail
- 6924 Chester Trail
- 7005 Chester Trail
- 7010 Chester Trail
