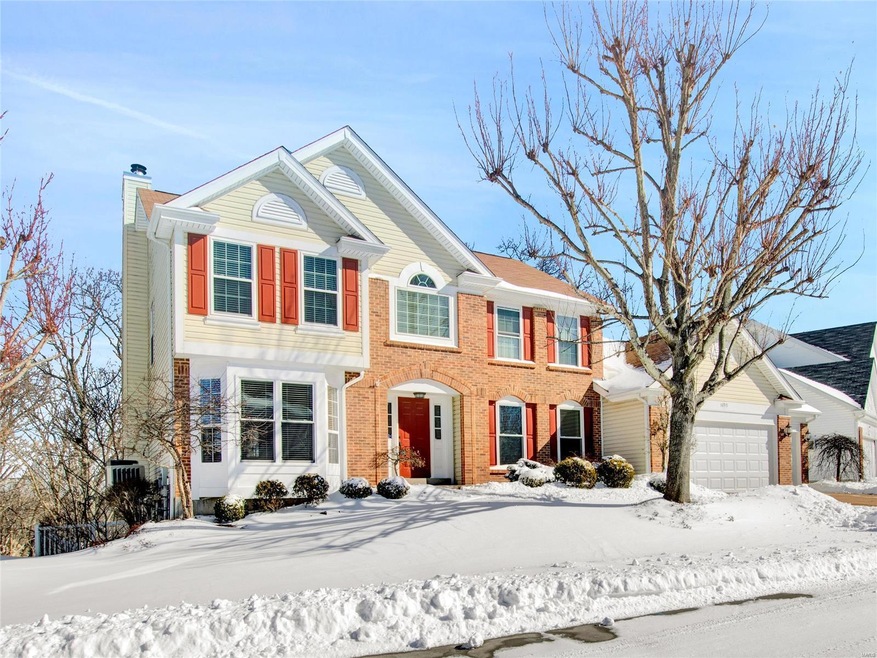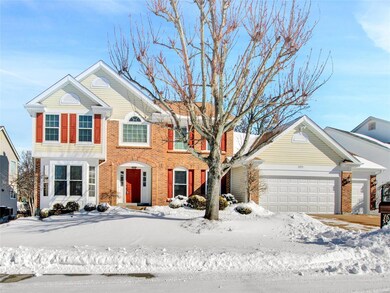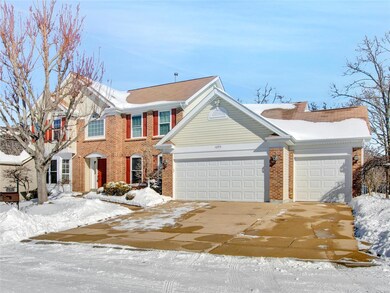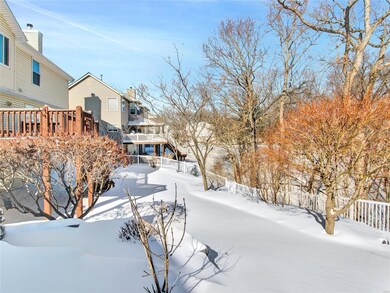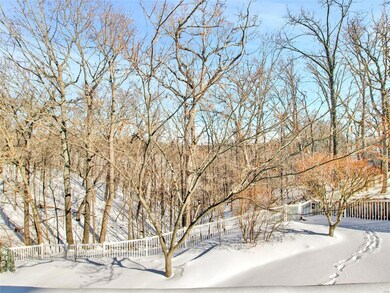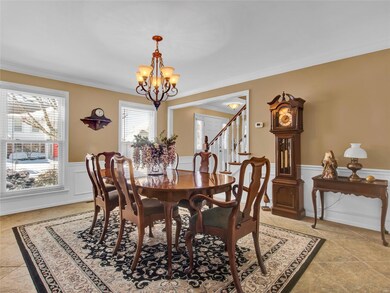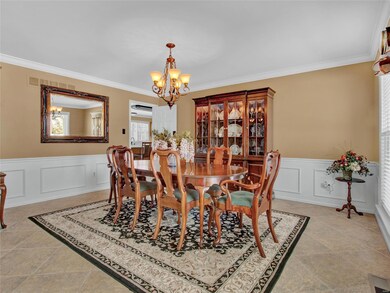
16915 Westridge Oaks Dr Grover, MO 63040
Highlights
- Primary Bedroom Suite
- Deck
- Traditional Architecture
- Pond Elementary School Rated A
- Property is near public transit
- Backs to Trees or Woods
About This Home
As of March 2021Beautiful 2 story w/ entry foyer featuring separate living room w/ bay windows, which can be used as a home office, a dining room w/ handcrafted crown molding & wainscoting, family room w/gas fireplace, a large kitchen w/ breakfast area, center island & lots of cabinets/counter space & main floor laundry. The 2nd floor features a sitting area, vaulted master bedroom suite w/2 walk-in closets, dual sinks & separate shower/tub, plus 3 other bedrooms on this level. The finished walk out basement w/full bath is suitable for entertaining, provides a sleeping area, home office &/or workout room. Bonus hobby/workshop room w/its own entry. Fantastic private backyard w/ picturesque wooded view of Rockwood Reservations. Rockwood School District.
Last Agent to Sell the Property
Coldwell Banker Realty - Gundaker West Regional License #2012009988 Listed on: 02/22/2021
Home Details
Home Type
- Single Family
Est. Annual Taxes
- $6,450
Year Built
- Built in 1996
Lot Details
- 0.26 Acre Lot
- Adjoins Government Land
- Sprinkler System
- Backs to Trees or Woods
HOA Fees
- $21 Monthly HOA Fees
Parking
- 3 Car Attached Garage
- Garage Door Opener
Home Design
- Traditional Architecture
- Brick or Stone Veneer Front Elevation
Interior Spaces
- 2,749 Sq Ft Home
- 2-Story Property
- Wet Bar
- Historic or Period Millwork
- Ceiling Fan
- Gas Fireplace
- Insulated Windows
- Window Treatments
- Entrance Foyer
- Living Room with Fireplace
- Breakfast Room
- Formal Dining Room
- Security System Owned
Kitchen
- Eat-In Kitchen
- Walk-In Pantry
- Electric Oven or Range
- Electric Cooktop
- Microwave
- Dishwasher
- Stainless Steel Appliances
- Disposal
Flooring
- Wood
- Partially Carpeted
Bedrooms and Bathrooms
- 4 Bedrooms
- Primary Bedroom Suite
- Split Bedroom Floorplan
- Walk-In Closet
- Primary Bathroom is a Full Bathroom
- Dual Vanity Sinks in Primary Bathroom
- Separate Shower in Primary Bathroom
Laundry
- Laundry on main level
- Washer
Basement
- Walk-Out Basement
- Sump Pump
- Bedroom in Basement
- Finished Basement Bathroom
Outdoor Features
- Deck
- Covered patio or porch
Location
- Property is near public transit
Schools
- Pond Elem. Elementary School
- Wildwood Middle School
- Eureka Sr. High School
Utilities
- Humidifier
- Forced Air Zoned Heating and Cooling System
- Heating System Uses Gas
- Gas Water Heater
Listing and Financial Details
- Assessor Parcel Number 24V-23-0172
Community Details
Recreation
- Recreational Area
Ownership History
Purchase Details
Home Financials for this Owner
Home Financials are based on the most recent Mortgage that was taken out on this home.Purchase Details
Purchase Details
Home Financials for this Owner
Home Financials are based on the most recent Mortgage that was taken out on this home.Purchase Details
Purchase Details
Home Financials for this Owner
Home Financials are based on the most recent Mortgage that was taken out on this home.Purchase Details
Home Financials for this Owner
Home Financials are based on the most recent Mortgage that was taken out on this home.Similar Homes in the area
Home Values in the Area
Average Home Value in this Area
Purchase History
| Date | Type | Sale Price | Title Company |
|---|---|---|---|
| Special Warranty Deed | $457,000 | Integrity Title Sln Llc | |
| Interfamily Deed Transfer | -- | None Available | |
| Interfamily Deed Transfer | -- | Touchstone Title & Abstract | |
| Interfamily Deed Transfer | -- | None Available | |
| Warranty Deed | $330,000 | Us Title Main | |
| Warranty Deed | $252,500 | -- |
Mortgage History
| Date | Status | Loan Amount | Loan Type |
|---|---|---|---|
| Open | $434,150 | New Conventional | |
| Previous Owner | $256,500 | Adjustable Rate Mortgage/ARM | |
| Previous Owner | $264,000 | Adjustable Rate Mortgage/ARM | |
| Previous Owner | $228,750 | New Conventional | |
| Previous Owner | $34,000 | Credit Line Revolving | |
| Previous Owner | $180,000 | No Value Available |
Property History
| Date | Event | Price | Change | Sq Ft Price |
|---|---|---|---|---|
| 03/31/2021 03/31/21 | Sold | -- | -- | -- |
| 03/02/2021 03/02/21 | Pending | -- | -- | -- |
| 02/22/2021 02/22/21 | For Sale | $445,000 | +32.6% | $162 / Sq Ft |
| 04/28/2014 04/28/14 | Sold | -- | -- | -- |
| 04/28/2014 04/28/14 | For Sale | $335,600 | -- | $121 / Sq Ft |
| 04/14/2014 04/14/14 | Pending | -- | -- | -- |
Tax History Compared to Growth
Tax History
| Year | Tax Paid | Tax Assessment Tax Assessment Total Assessment is a certain percentage of the fair market value that is determined by local assessors to be the total taxable value of land and additions on the property. | Land | Improvement |
|---|---|---|---|---|
| 2023 | $6,450 | $92,830 | $18,620 | $74,210 |
| 2022 | $5,509 | $73,640 | $22,340 | $51,300 |
| 2021 | $5,468 | $73,640 | $22,340 | $51,300 |
| 2020 | $5,347 | $68,660 | $22,340 | $46,320 |
| 2019 | $5,369 | $68,660 | $22,340 | $46,320 |
| 2018 | $5,026 | $60,610 | $18,620 | $41,990 |
| 2017 | $4,906 | $60,610 | $18,620 | $41,990 |
| 2016 | $4,785 | $56,850 | $18,620 | $38,230 |
| 2015 | $4,676 | $56,850 | $18,620 | $38,230 |
| 2014 | $4,491 | $53,240 | $9,940 | $43,300 |
Agents Affiliated with this Home
-
Tracy Lich

Seller's Agent in 2021
Tracy Lich
Coldwell Banker Realty - Gundaker West Regional
(314) 496-8097
7 in this area
34 Total Sales
-
Christian Horn

Buyer's Agent in 2021
Christian Horn
Keller Williams Realty St. Louis
(636) 452-2538
2 in this area
97 Total Sales
-
G
Seller's Agent in 2014
Gerry Callahan
Coldwell Banker Realty - Gundaker
-
Kathie Krause

Buyer's Agent in 2014
Kathie Krause
Coldwell Banker Realty - Gundaker
(314) 223-7777
1 in this area
14 Total Sales
Map
Source: MARIS MLS
MLS Number: MIS21007144
APN: 24V-23-0172
- 2860 Westridge Oaks Ct
- 2626 Center Ave
- 2632 Center Ave
- 2604 Center Ave
- 17002 New College Ave
- 2601 East Ave
- 100 Jubilee Hill Dr Unit L
- 100 Jubilee Hill Dr Unit G
- 108 Jubilee Hill Dr Unit H
- 2625 Grover Crossing Way
- 16544 Willow Glen Dr
- 16830 Manchester Rd
- 134 Jubilee Hill Dr Unit F
- 149 Jubilee Hill Dr Unit A
- 149 Jubilee Hill Dr Unit H
- 16535 Victoria Crossing Dr Unit H
- 16535 Victoria Crossing Dr Unit B
- 160 Jubilee Hill Dr Unit G
- 16517 Lancaster Estates Dr
- 2516 Viola Gill Ln
