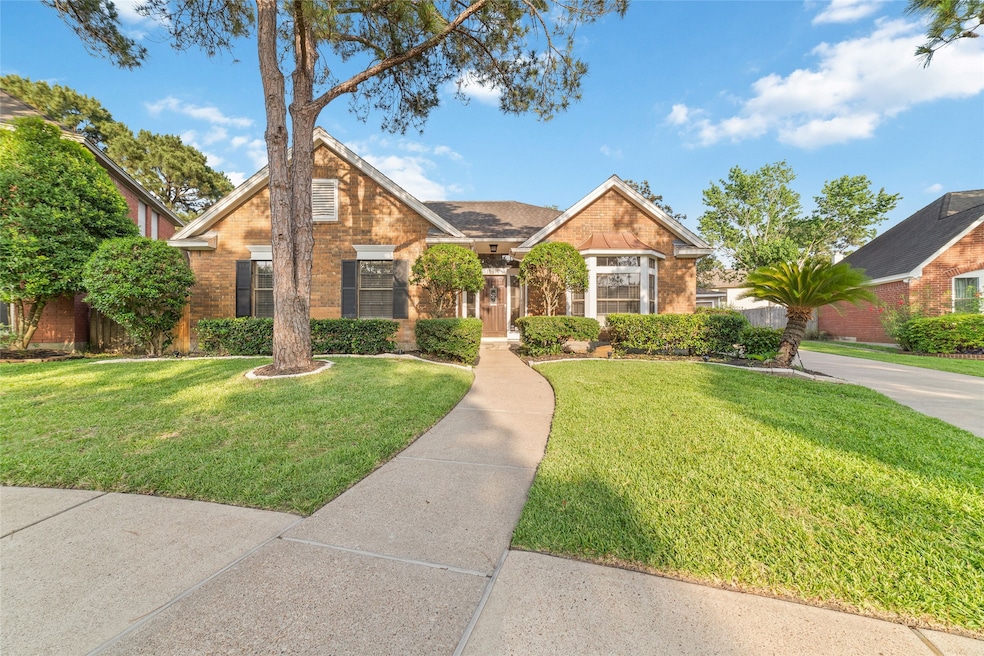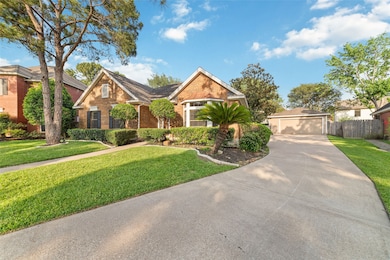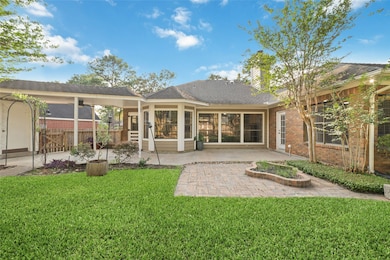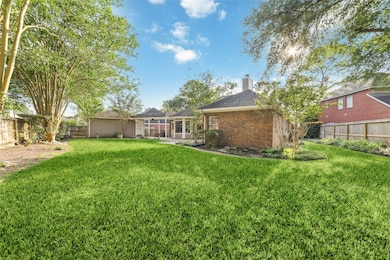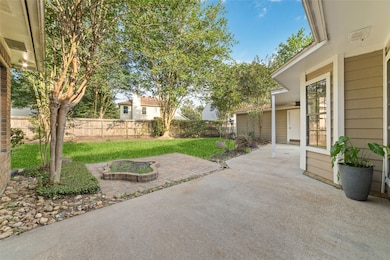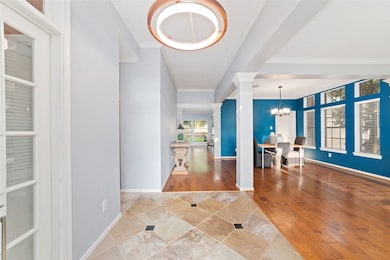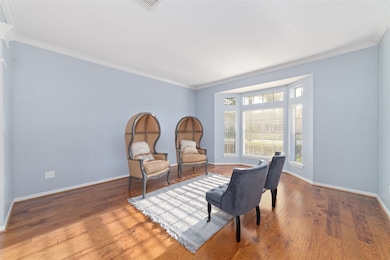
16919 Shady Square Ct Houston, TX 77095
Copperfield NeighborhoodEstimated payment $2,610/month
Highlights
- Traditional Architecture
- 1 Fireplace
- Home Office
- Lowery Elementary School Rated A-
- Granite Countertops
- Breakfast Room
About This Home
Hard to find 1-story Village Builders home located on a CUL-DE-SAC street in the heart of the master-planned community of COPPERFIELD! Granite counters in the island kitchen, double oven, warming drawer plus a convection/microwave oven. SECOND SINK BY STOVE for convenience. French door STUDY features built in desk and floating shelves. Bathrooms feature granite countertops, master has frameless glass shower, custom built light boxes. Beautiful hardwood flooring in the combination formal living & dining room, family room & the master bedroom. Crown molding throughout with lots of natural light due to the wall of windows in the spacious family room overlooks the amazing 10,800 Sq Ft lot backyard.
Open House Schedule
-
Saturday, June 14, 20253:00 to 5:00 pm6/14/2025 3:00:00 PM +00:006/14/2025 5:00:00 PM +00:00Add to Calendar
-
Sunday, June 15, 20253:00 to 5:00 pm6/15/2025 3:00:00 PM +00:006/15/2025 5:00:00 PM +00:00Add to Calendar
Home Details
Home Type
- Single Family
Est. Annual Taxes
- $7,542
Year Built
- Built in 1989
Lot Details
- 10,810 Sq Ft Lot
- Cul-De-Sac
- West Facing Home
HOA Fees
- $23 Monthly HOA Fees
Parking
- 2 Car Detached Garage
Home Design
- Traditional Architecture
- Brick Exterior Construction
- Slab Foundation
- Composition Roof
Interior Spaces
- 2,416 Sq Ft Home
- 1-Story Property
- 1 Fireplace
- Entrance Foyer
- Family Room Off Kitchen
- Living Room
- Breakfast Room
- Dining Room
- Home Office
- Utility Room
Kitchen
- Double Oven
- Gas Cooktop
- Microwave
- Dishwasher
- Granite Countertops
- Disposal
Bedrooms and Bathrooms
- 3 Bedrooms
- 2 Full Bathrooms
- Dual Sinks
Schools
- Lowery Elementary School
- Aragon Middle School
- Langham Creek High School
Utilities
- Central Heating and Cooling System
- Heating System Uses Gas
Community Details
- Inframark / 281 870 0585 Association, Phone Number (281) 870-0585
- Built by Village Builders
- Copperfield Southcreek Village Subdivision
Map
Home Values in the Area
Average Home Value in this Area
Tax History
| Year | Tax Paid | Tax Assessment Tax Assessment Total Assessment is a certain percentage of the fair market value that is determined by local assessors to be the total taxable value of land and additions on the property. | Land | Improvement |
|---|---|---|---|---|
| 2023 | $5,277 | $349,135 | $67,688 | $281,447 |
| 2022 | $6,645 | $337,781 | $48,228 | $289,553 |
| 2021 | $6,385 | $251,687 | $48,228 | $203,459 |
| 2020 | $6,661 | $254,483 | $40,190 | $214,293 |
| 2019 | $5,432 | $200,945 | $40,190 | $160,755 |
| 2018 | $1,595 | $200,946 | $40,190 | $160,756 |
| 2017 | $5,453 | $200,946 | $40,190 | $160,756 |
| 2016 | $5,453 | $200,946 | $40,190 | $160,756 |
| 2015 | $3,867 | $195,794 | $40,190 | $155,604 |
| 2014 | $3,867 | $172,182 | $35,113 | $137,069 |
Property History
| Date | Event | Price | Change | Sq Ft Price |
|---|---|---|---|---|
| 06/04/2025 06/04/25 | Pending | -- | -- | -- |
| 05/23/2025 05/23/25 | For Sale | $350,000 | -- | $145 / Sq Ft |
Purchase History
| Date | Type | Sale Price | Title Company |
|---|---|---|---|
| Special Warranty Deed | -- | None Listed On Document | |
| Vendors Lien | -- | First American Title | |
| Interfamily Deed Transfer | -- | None Available |
Mortgage History
| Date | Status | Loan Amount | Loan Type |
|---|---|---|---|
| Previous Owner | $200,075 | New Conventional | |
| Previous Owner | $207,200 | New Conventional | |
| Previous Owner | $32,000 | Credit Line Revolving | |
| Previous Owner | $27,000 | Credit Line Revolving |
Similar Homes in Houston, TX
Source: Houston Association of REALTORS®
MLS Number: 56219218
APN: 1168530020031
- 7515 Shangrila Ln
- 16835 Poplar Hill St
- 17010 Poplar Hill St
- 16603 April Hill St
- 7607 Plumtree Forest Cir
- 7622 Shangrila Ln
- 7611 Ivy Path Ct
- 7507 Highland Farms Rd
- 7631 Granite Ridge Ln
- 17203 Meadow Heights Dr
- 17127 Sheffield Pines Ln
- 7615 Clover Canyon Cir
- 7551 Basswood Forest Ct
- 7810 Timberline Run Ln
- 17206 Haley Falls Ln
- 7227 Lost Fable Ln
- 7814 Timberline Run Ln
- 17326 Meadow Heights Dr
- 17219 Haley Falls Ln
- 7827 Leaf Point Ct
