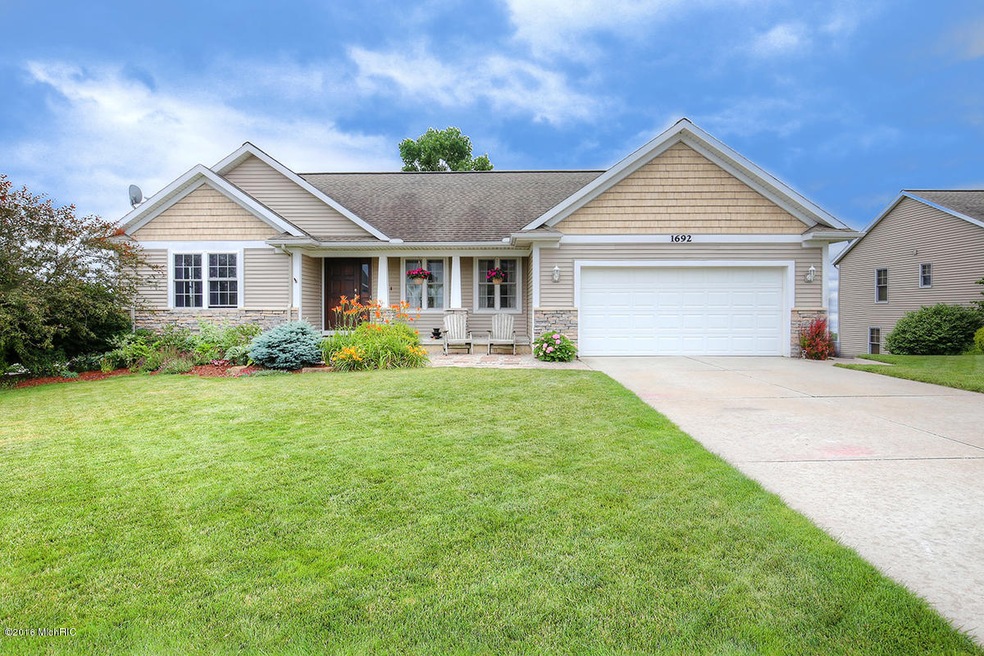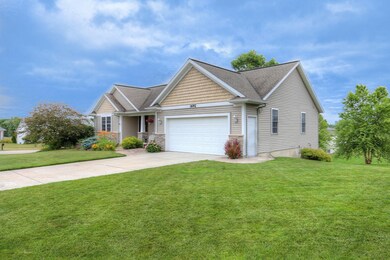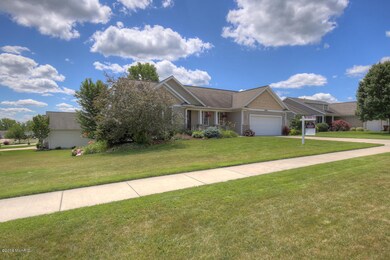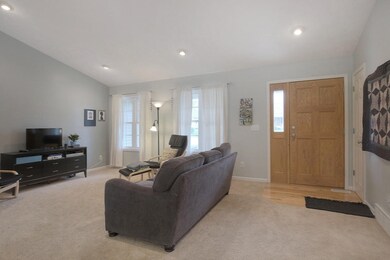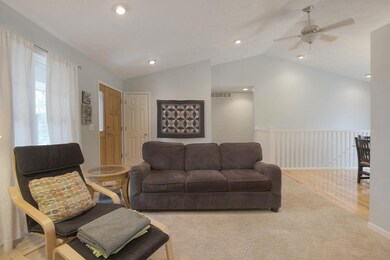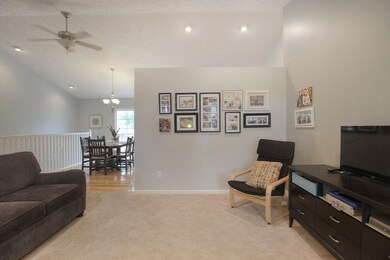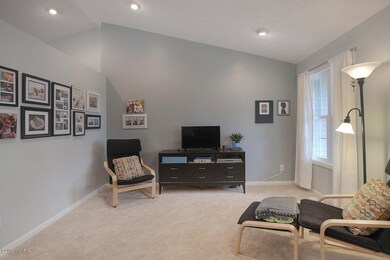
1692 Hightree Dr SW Byron Center, MI 49315
Highlights
- Recreation Room
- Wood Flooring
- Porch
- Robert L. Nickels Intermediate School Rated A
- Corner Lot: Yes
- 2 Car Attached Garage
About This Home
As of October 2016Very well maintained 5 bedroom Walk-Out Ranch in popular Byron Center Neighborhood! Main level features hardwood flooring, granite countertops, stainless steel appliances, tiled bathrooms, 3 Bedrooms and Laundry Room. Finished Basement features 2 additional bedrooms/craft room, 1 Full Bath and spacious entertainment/living room! Call Today!
Last Agent to Sell the Property
Steven Volkers
Berkshire Hathaway HomeServices Michigan Real Estate Listed on: 06/30/2016
Last Buyer's Agent
Joel Bieri
Bellabay Realty LLC
Home Details
Home Type
- Single Family
Est. Annual Taxes
- $3,403
Year Built
- Built in 2003
Lot Details
- 0.35 Acre Lot
- Lot Dimensions are 116x135
- Shrub
- Corner Lot: Yes
- Sprinkler System
Parking
- 2 Car Attached Garage
- Garage Door Opener
Home Design
- Composition Roof
- Vinyl Siding
Interior Spaces
- 2,660 Sq Ft Home
- 1-Story Property
- Ceiling Fan
- Living Room
- Dining Area
- Recreation Room
- Laundry on main level
Kitchen
- Eat-In Kitchen
- Range
- Microwave
- Dishwasher
- Snack Bar or Counter
- Disposal
Flooring
- Wood
- Ceramic Tile
Bedrooms and Bathrooms
- 5 Bedrooms | 3 Main Level Bedrooms
- 3 Full Bathrooms
Basement
- Walk-Out Basement
- Basement Fills Entire Space Under The House
Outdoor Features
- Patio
- Porch
Utilities
- Forced Air Heating and Cooling System
- Heating System Uses Natural Gas
- Electric Water Heater
- Phone Available
- Cable TV Available
Ownership History
Purchase Details
Purchase Details
Home Financials for this Owner
Home Financials are based on the most recent Mortgage that was taken out on this home.Purchase Details
Home Financials for this Owner
Home Financials are based on the most recent Mortgage that was taken out on this home.Purchase Details
Purchase Details
Home Financials for this Owner
Home Financials are based on the most recent Mortgage that was taken out on this home.Purchase Details
Home Financials for this Owner
Home Financials are based on the most recent Mortgage that was taken out on this home.Purchase Details
Similar Homes in Byron Center, MI
Home Values in the Area
Average Home Value in this Area
Purchase History
| Date | Type | Sale Price | Title Company |
|---|---|---|---|
| Warranty Deed | -- | None Listed On Document | |
| Warranty Deed | $265,000 | Chicago Title Of Mi Inc | |
| Warranty Deed | $223,500 | Chicago Title | |
| Interfamily Deed Transfer | -- | None Available | |
| Warranty Deed | $240,000 | -- | |
| Quit Claim Deed | -- | -- | |
| Corporate Deed | $46,500 | -- |
Mortgage History
| Date | Status | Loan Amount | Loan Type |
|---|---|---|---|
| Previous Owner | $242,000 | New Conventional | |
| Previous Owner | $251,750 | New Conventional | |
| Previous Owner | $21,000 | Credit Line Revolving | |
| Previous Owner | $178,800 | New Conventional | |
| Previous Owner | $169,875 | New Conventional | |
| Previous Owner | $200,000 | Purchase Money Mortgage | |
| Previous Owner | $44,000 | Credit Line Revolving | |
| Previous Owner | $172,800 | New Conventional |
Property History
| Date | Event | Price | Change | Sq Ft Price |
|---|---|---|---|---|
| 10/12/2016 10/12/16 | Sold | $265,000 | -3.6% | $100 / Sq Ft |
| 07/22/2016 07/22/16 | Pending | -- | -- | -- |
| 06/30/2016 06/30/16 | For Sale | $275,000 | +23.0% | $103 / Sq Ft |
| 03/08/2013 03/08/13 | Sold | $223,500 | -2.8% | $84 / Sq Ft |
| 01/29/2013 01/29/13 | Pending | -- | -- | -- |
| 11/19/2012 11/19/12 | For Sale | $229,900 | -- | $86 / Sq Ft |
Tax History Compared to Growth
Tax History
| Year | Tax Paid | Tax Assessment Tax Assessment Total Assessment is a certain percentage of the fair market value that is determined by local assessors to be the total taxable value of land and additions on the property. | Land | Improvement |
|---|---|---|---|---|
| 2025 | $3,412 | $206,700 | $0 | $0 |
| 2024 | $3,412 | $191,200 | $0 | $0 |
| 2023 | $3,263 | $168,800 | $0 | $0 |
| 2022 | $4,548 | $153,700 | $0 | $0 |
| 2021 | $4,426 | $143,300 | $0 | $0 |
| 2020 | $3,003 | $139,500 | $0 | $0 |
| 2019 | $4,334 | $137,800 | $0 | $0 |
| 2018 | $4,245 | $134,500 | $24,000 | $110,500 |
| 2017 | $4,131 | $125,400 | $0 | $0 |
| 2016 | $3,462 | $119,000 | $0 | $0 |
| 2015 | $3,403 | $119,000 | $0 | $0 |
| 2013 | -- | $104,700 | $0 | $0 |
Agents Affiliated with this Home
-
S
Seller's Agent in 2016
Steven Volkers
Berkshire Hathaway HomeServices Michigan Real Estate
-
J
Buyer's Agent in 2016
Joel Bieri
Bellabay Realty LLC
-
J
Seller's Agent in 2013
Josh May
RE/MAX of G.R. Inc. (SE) - I
-
Steve Volkers

Buyer's Agent in 2013
Steve Volkers
Five Star Real Estate (M6)
(616) 717-2179
8 in this area
191 Total Sales
Map
Source: Southwestern Michigan Association of REALTORS®
MLS Number: 16033307
APN: 41-21-22-288-002
- 1754 Hightree Dr SW
- 1760 Julienne Ct SW
- 1760 Julienne Ct SW
- 1760 Julienne Ct SW
- 1760 Julienne Ct SW
- 1760 Julienne Ct SW
- 1760 Julienne Ct SW
- 1760 Julienne Ct SW
- 1760 Julienne Ct SW
- 1760 Julienne Ct SW
- 1760 Julienne Ct SW
- 1760 Julienne Ct SW
- 1760 Julienne Ct SW
- 1760 Julienne Ct SW
- 1760 Julienne Ct SW
- 1760 Julienne Ct SW
- 1760 Julienne Ct SW
- 1760 Julienne Ct SW
- 1760 Julienne Ct SW
- 1760 Julienne Ct SW
