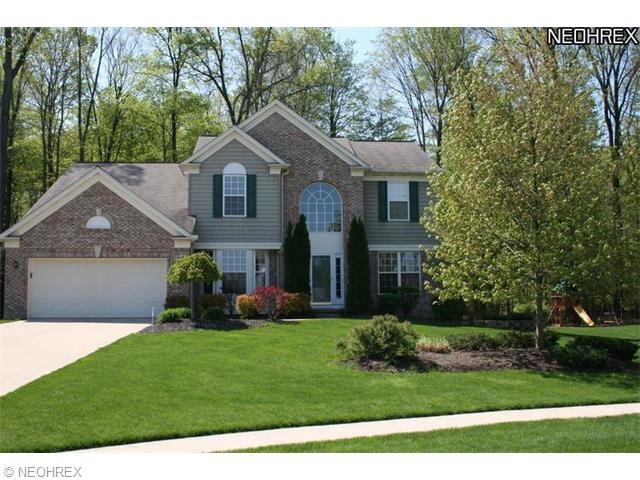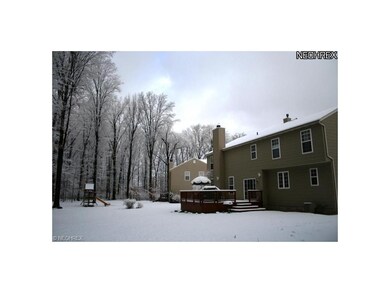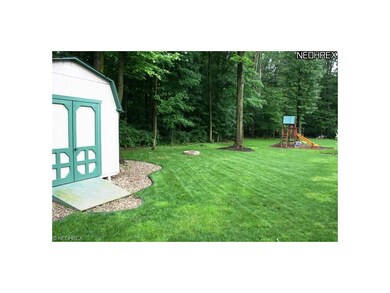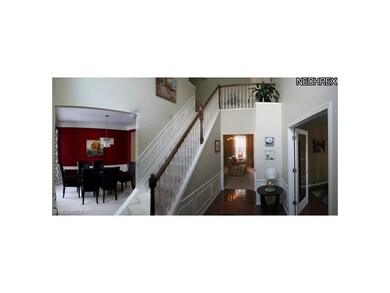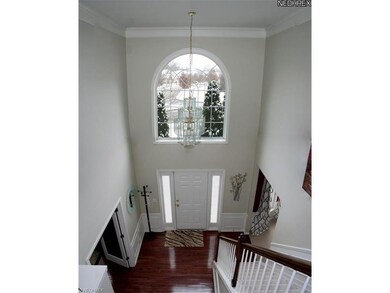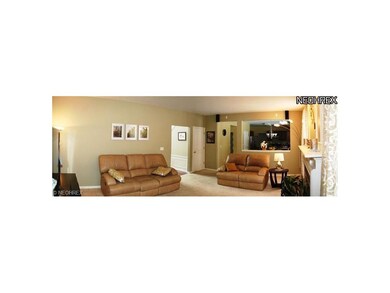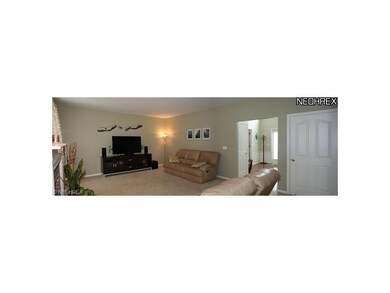
1692 Maplegrove Dr Twinsburg, OH 44087
Highlights
- Spa
- View of Trees or Woods
- Deck
- Wilcox Primary School Rated A
- Colonial Architecture
- Wooded Lot
About This Home
As of October 2020Welcome to the best home in Twinsburg. Beautiful, spacious, smartly wired, energy efficient home w/4 bedrooms, oversize kitchen, formal dining room, beautiful Living room, den, and amazing finished lower level. Located on the prime cul-de-sac lot with adjacent designated park zone, this 2740 sq. ft. home offers gorgeous 2-storied Foyer, Living Room w/fireplace,large kitchen with breakfast nook, cherry cabinets, under cabinet lights, spacious counter tops, generous size pantry, stainless steel appliances and sliding door to the deck. Fully equipped Laundry room is also on the 1st floor. Formal Dining room is enriched with crown moldings, chair rail, and bay window. Glassed French door separates Foyer from the den. Hardwood floor in Foyer, den, kitchen. New carpet has just been installed in Living and Dining rooms. Absolutely gorgeous finished basement w/exercise, Family, Party room w/ kitchen. Relocating sellers are sorry to leave this wonderful updated home. New caring owners needed!
Last Buyer's Agent
Sarah Holpuch
Deleted Agent License #2005008883

Home Details
Home Type
- Single Family
Est. Annual Taxes
- $5,067
Year Built
- Built in 2001
Lot Details
- 0.3 Acre Lot
- Lot Dimensions are 88x150
- Cul-De-Sac
- Sprinkler System
- Wooded Lot
HOA Fees
- $6 Monthly HOA Fees
Home Design
- Colonial Architecture
- Brick Exterior Construction
- Asphalt Roof
- Vinyl Construction Material
Interior Spaces
- 2,740 Sq Ft Home
- 2-Story Property
- Sound System
- 1 Fireplace
- Views of Woods
- Finished Basement
- Basement Fills Entire Space Under The House
Kitchen
- Built-In Oven
- Range
- Microwave
- Dishwasher
- Disposal
Bedrooms and Bathrooms
- 4 Bedrooms
Laundry
- Dryer
- Washer
Parking
- 2 Car Attached Garage
- Heated Garage
- Garage Drain
- Garage Door Opener
Outdoor Features
- Spa
- Deck
Utilities
- Forced Air Heating and Cooling System
- Humidifier
- Heating System Uses Gas
Community Details
- Chamberlin Ridge Community
Listing and Financial Details
- Assessor Parcel Number 6407809
Ownership History
Purchase Details
Home Financials for this Owner
Home Financials are based on the most recent Mortgage that was taken out on this home.Purchase Details
Home Financials for this Owner
Home Financials are based on the most recent Mortgage that was taken out on this home.Purchase Details
Home Financials for this Owner
Home Financials are based on the most recent Mortgage that was taken out on this home.Purchase Details
Home Financials for this Owner
Home Financials are based on the most recent Mortgage that was taken out on this home.Map
Similar Homes in Twinsburg, OH
Home Values in the Area
Average Home Value in this Area
Purchase History
| Date | Type | Sale Price | Title Company |
|---|---|---|---|
| Warranty Deed | $390,000 | Ohio Real Title | |
| Warranty Deed | $314,000 | None Available | |
| Warranty Deed | $315,000 | Competitive Title | |
| Corporate Deed | $294,921 | Pulte Title Agency Llc |
Mortgage History
| Date | Status | Loan Amount | Loan Type |
|---|---|---|---|
| Open | $317,465 | FHA | |
| Previous Owner | $114,000 | New Conventional | |
| Previous Owner | $289,375 | New Conventional | |
| Previous Owner | $299,250 | Purchase Money Mortgage | |
| Previous Owner | $268,000 | Stand Alone Second | |
| Previous Owner | $46,800 | Credit Line Revolving | |
| Previous Owner | $31,000 | Credit Line Revolving | |
| Previous Owner | $256,000 | Unknown | |
| Previous Owner | $31,968 | Credit Line Revolving | |
| Previous Owner | $50,000 | Stand Alone Second | |
| Previous Owner | $235,936 | No Value Available | |
| Closed | $29,942 | No Value Available |
Property History
| Date | Event | Price | Change | Sq Ft Price |
|---|---|---|---|---|
| 10/27/2020 10/27/20 | Sold | $390,000 | 0.0% | $103 / Sq Ft |
| 09/17/2020 09/17/20 | Pending | -- | -- | -- |
| 09/10/2020 09/10/20 | For Sale | $390,000 | +24.2% | $103 / Sq Ft |
| 03/28/2014 03/28/14 | Sold | $314,000 | -4.8% | $115 / Sq Ft |
| 03/12/2014 03/12/14 | Pending | -- | -- | -- |
| 12/21/2013 12/21/13 | For Sale | $330,000 | -- | $120 / Sq Ft |
Tax History
| Year | Tax Paid | Tax Assessment Tax Assessment Total Assessment is a certain percentage of the fair market value that is determined by local assessors to be the total taxable value of land and additions on the property. | Land | Improvement |
|---|---|---|---|---|
| 2025 | $6,408 | $133,126 | $23,366 | $109,760 |
| 2024 | $6,408 | $133,126 | $23,366 | $109,760 |
| 2023 | $6,408 | $133,126 | $23,366 | $109,760 |
| 2022 | $6,276 | $111,045 | $19,471 | $91,574 |
| 2021 | $6,246 | $111,637 | $19,471 | $92,166 |
| 2020 | $5,870 | $111,640 | $19,470 | $92,170 |
| 2019 | $5,442 | $96,720 | $18,370 | $78,350 |
| 2018 | $5,333 | $96,720 | $18,370 | $78,350 |
| 2017 | $5,031 | $96,720 | $18,370 | $78,350 |
| 2016 | $5,000 | $96,720 | $18,370 | $78,350 |
| 2015 | $5,031 | $96,720 | $18,370 | $78,350 |
| 2014 | $5,021 | $96,720 | $18,370 | $78,350 |
| 2013 | $5,020 | $96,780 | $18,370 | $78,410 |
Source: MLS Now
MLS Number: 3465596
APN: 64-07809
- 9313 Ashcroft Ln
- 9116 Chamberlin Rd
- 1537 Driftwood Ln
- 0 Chamberlin Rd Unit 5110799
- 9101 Chamberlin Rd
- 1555 Bonnie Rd
- 34 E Aurora Rd
- 1382 Meadowlawn Dr
- 9451 Fairfield Dr
- 8410 Shepard Rd
- 8607 Alexis Dr
- 2005 Presidential Pkwy Unit H78
- SL3 Chamberlin Rd
- 0 Alexandria Way
- SL 2 Chamberlin Rd
- 8396 Antonina Ct
- LOT Valley View Rd
- 1515 Iris Glen Dr Unit 1515
- 8659 Crow Dr
- 10413 Fox Hollow Cir
