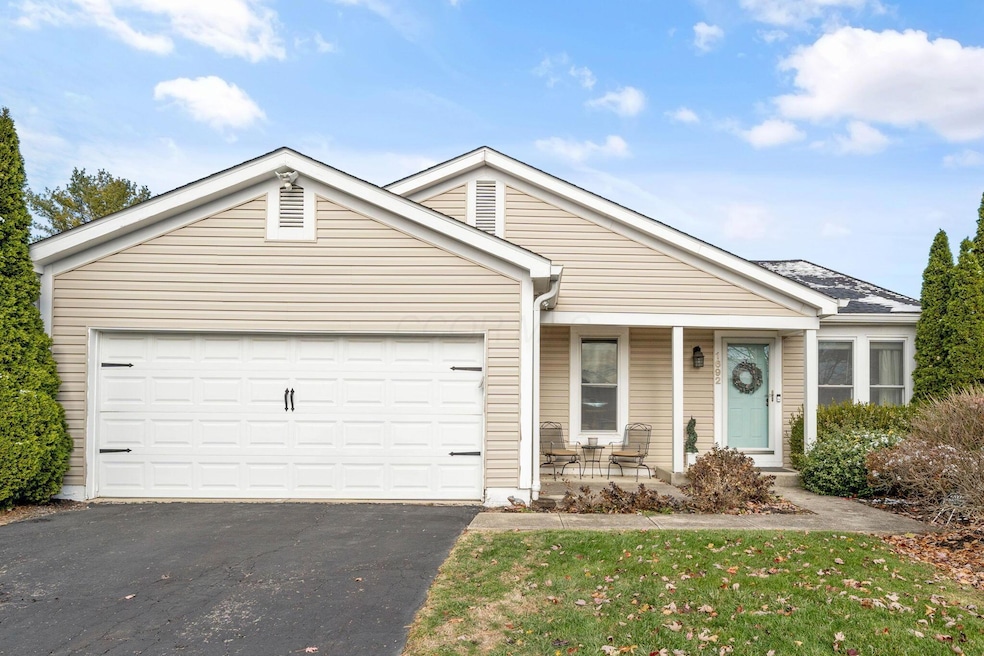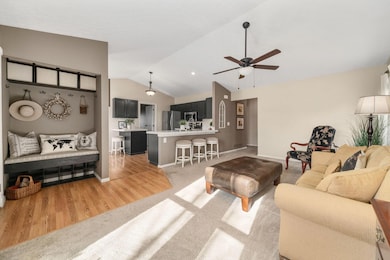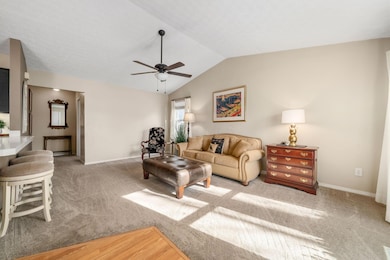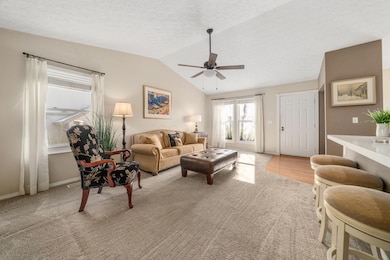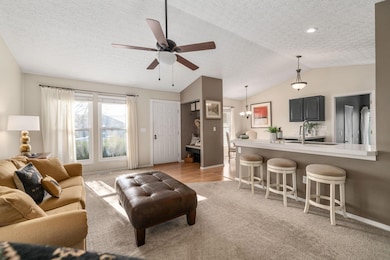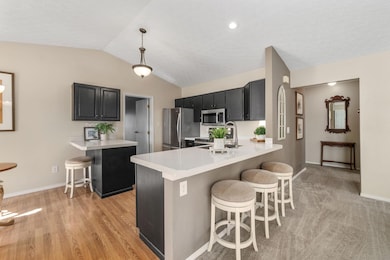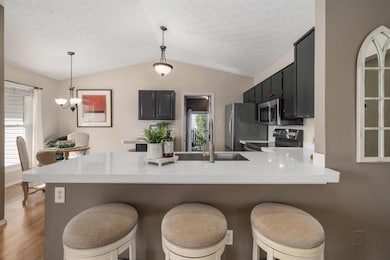1692 Weather Stone Ln Columbus, OH 43235
Worthington Green NeighborhoodEstimated payment $2,300/month
Highlights
- Very Popular Property
- Deck
- Ranch Style House
- Bluffsview Elementary School Rated A
- Vaulted Ceiling
- No HOA
About This Home
Welcome to 1692 Weather Stone Lane, an inviting, well-maintained ranch home perfectly situated for convenience & comfort in the Worthington School District with Columbus taxes! This home combines an ideal location near shopping, dining, parks, & major highways with a thoughtful single-level layout designed for easy living! Step inside to a bright, vaulted living room flooded with natural light and featuring an open floor plan that connects seamlessly to the spacious kitchen. The kitchen offers updated appliances, modern countertops, & multiple eat-in options-perfect for everyday meals or entertaining! The large primary suite includes two generous closets & direct access to a full bath, providing both functionality. Downstairs, the beautifully finished full basement offers impressive craftsmanship, updated flooring, & detailed trim work, creating a flexible second living area, recreation room, or home office. An additional enclosed room adds ideal space for a quiet office, gym, or guest area. Enjoy outdoor living in the fully fenced backyard with a composite deck-perfect for relaxing or hosting friends! Additional highlights include an attached two-car garage, a neutral color palette throughout, & efficient single-level living with modern systems & upgrades! Located in a highly desirable neighborhood close to local trails, coffee shops, & community amenities, this home checks all the boxes for comfort, convenience, & long-term value!
Home Details
Home Type
- Single Family
Est. Annual Taxes
- $6,097
Year Built
- Built in 1986
Lot Details
- 8,276 Sq Ft Lot
- Fenced Yard
Parking
- 2 Car Attached Garage
- Garage Door Opener
- Off-Street Parking: 2
Home Design
- Ranch Style House
- Block Foundation
Interior Spaces
- 1,876 Sq Ft Home
- Vaulted Ceiling
- Laundry on lower level
Kitchen
- Electric Range
- Microwave
- Dishwasher
Flooring
- Carpet
- Laminate
- Vinyl
Bedrooms and Bathrooms
- 3 Main Level Bedrooms
Basement
- Basement Fills Entire Space Under The House
- Recreation or Family Area in Basement
Outdoor Features
- Deck
Utilities
- Forced Air Heating and Cooling System
- Heating System Uses Gas
Community Details
- No Home Owners Association
Listing and Financial Details
- Court or third-party approval is required for the sale
- Assessor Parcel Number 610-205061
Map
Home Values in the Area
Average Home Value in this Area
Tax History
| Year | Tax Paid | Tax Assessment Tax Assessment Total Assessment is a certain percentage of the fair market value that is determined by local assessors to be the total taxable value of land and additions on the property. | Land | Improvement |
|---|---|---|---|---|
| 2024 | $6,097 | $99,300 | $31,500 | $67,800 |
| 2023 | $5,830 | $99,295 | $31,500 | $67,795 |
| 2022 | $5,752 | $77,740 | $19,850 | $57,890 |
| 2021 | $5,307 | $77,740 | $19,850 | $57,890 |
| 2020 | $5,111 | $77,740 | $19,850 | $57,890 |
| 2019 | $4,754 | $65,250 | $16,560 | $48,690 |
| 2018 | $3,819 | $58,390 | $16,560 | $41,830 |
| 2017 | $3,665 | $58,390 | $16,560 | $41,830 |
| 2016 | $3,517 | $49,530 | $13,230 | $36,300 |
| 2015 | $3,517 | $49,530 | $13,230 | $36,300 |
| 2014 | $3,516 | $49,530 | $13,230 | $36,300 |
| 2013 | $1,749 | $49,525 | $13,230 | $36,295 |
Property History
| Date | Event | Price | List to Sale | Price per Sq Ft | Prior Sale |
|---|---|---|---|---|---|
| 11/14/2025 11/14/25 | For Sale | $339,999 | +54.5% | $181 / Sq Ft | |
| 03/31/2025 03/31/25 | Off Market | $220,000 | -- | -- | |
| 05/15/2018 05/15/18 | Sold | $220,000 | +2.3% | $117 / Sq Ft | View Prior Sale |
| 04/15/2018 04/15/18 | Pending | -- | -- | -- | |
| 03/21/2018 03/21/18 | For Sale | $215,000 | +21.5% | $115 / Sq Ft | |
| 07/14/2015 07/14/15 | Sold | $177,000 | -1.1% | $151 / Sq Ft | View Prior Sale |
| 06/14/2015 06/14/15 | Pending | -- | -- | -- | |
| 05/21/2015 05/21/15 | For Sale | $179,000 | -- | $152 / Sq Ft |
Purchase History
| Date | Type | Sale Price | Title Company |
|---|---|---|---|
| Warranty Deed | $220,000 | Northwest Select Title Agenc | |
| Survivorship Deed | $177,000 | None Available | |
| Survivorship Deed | $167,500 | Chicago Tit | |
| Warranty Deed | $118,800 | Title First Agency Inc | |
| Deed | $95,000 | -- | |
| Deed | $73,000 | -- |
Mortgage History
| Date | Status | Loan Amount | Loan Type |
|---|---|---|---|
| Previous Owner | $167,500 | Purchase Money Mortgage | |
| Previous Owner | $106,850 | No Value Available | |
| Previous Owner | $90,250 | New Conventional |
Source: Columbus and Central Ohio Regional MLS
MLS Number: 225042924
APN: 610-205061
- 1825 Watertower Dr Unit 1825
- 1827 Watertower Dr Unit 1827
- 1721 Worthington Run Dr Unit 1721-1731
- 1620 Park Row Dr Unit A
- 1813 Worthington Run Dr Unit A
- 7383 Coldstream Dr
- 1996 Starbridge Ct
- 7347 Fall Creek Ln Unit J
- 1380 Tiehack Ct
- 2074 Hard Rd
- 1672 Rushing Way
- 7607-7609 Penwood Place
- 8048 Smoky Row Rd Unit 50
- 2120 Sharwood Ct
- 6921 Spruce Pine Dr
- 1232 Lochcarren Ct
- 2687 Snouffer Rd
- 7187 Lorine Ct
- 2220 Surreygate Dr
- 7164 Durness Place
- 1676 Hightower Dr
- 1739 Wetherburn Dr
- 1600 Worthington Row Dr
- 7723 Stanlake Ct
- 7376 Bride Water Blvd
- 7344 Fall Creek Ln
- 7884 Rhapsody Dr
- 7602 Bingham Ct Unit 7602
- 1795 Laramie Dr Unit 1795 Laramie Drive
- 7575 Bingham Ct Unit 7575
- 1889 Laramie Dr
- 6880 Gray Gables Ln
- 2236 Sunleaf Ct
- 8346 Seabright Dr
- 2432 Sawbury Blvd
- 2147 Olde Sawmill Blvd
- 7200 Chadwood Ln
- 2500 Hard Rd
- 7150 Bent Tree Blvd
- 7330 Skyline Dr E
