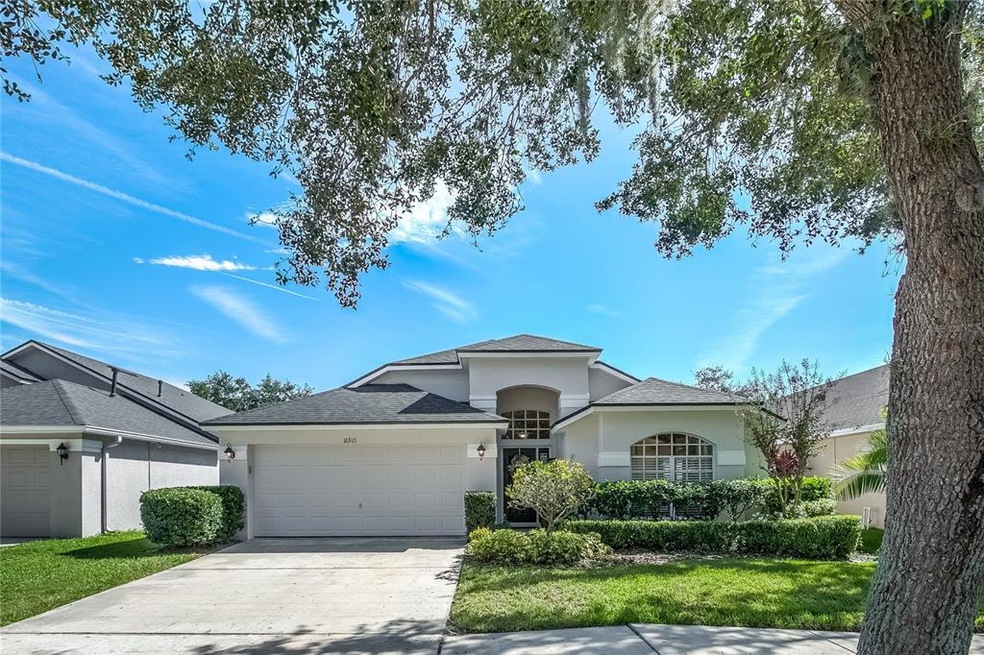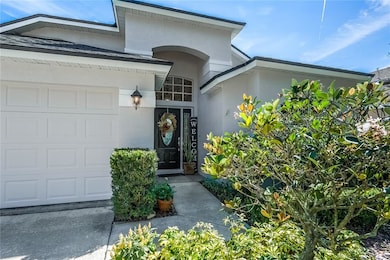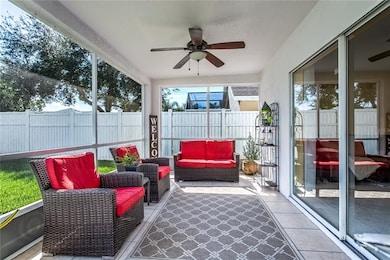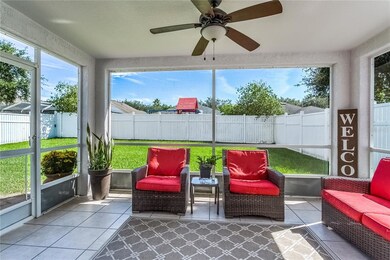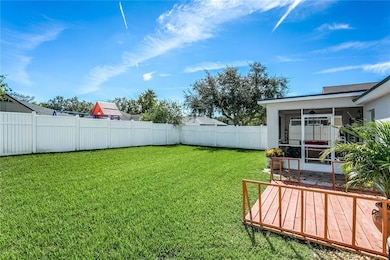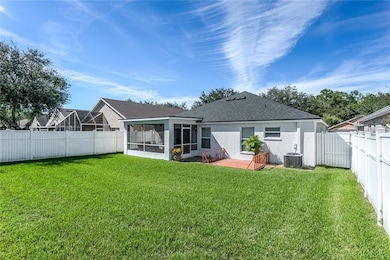
16921 Hawkridge Rd Lithia, FL 33547
FishHawk Ranch NeighborhoodEstimated Value: $401,000 - $454,000
Highlights
- Fitness Center
- Open Floorplan
- Deck
- Fishhawk Creek Elementary School Rated A
- Clubhouse
- Contemporary Architecture
About This Home
As of January 2022REAL ESTATE 101: Location, Location, Location - This home nestled in the Fishhawk Ranch's highly sought-after community is a must-see! A rated schools and preschools! Convenient shopping and banking! Quiet community on culdesac! Access to all Resort Style amenities! Walking distance to community pool, Aquatic Center, fitness center, children's park, and sport's park-including tennis and basketball courts! The exterior of this home has been newly painted and a full roof replacement in 2020. Private 6' high fenced-in lush, beautiful yard and screened lanai. Open floor plan for Family Room and Kitchen with beautiful outside views. The Kitchen has an adorable glass pantry door. Formal Living/Dining Room with beautiful columns opens to large area for home office, dining, entertainment, and so much more! The garage is spacious and has a handy workbench! The home is pre-wired for surround and security. Home is move-in ready. You will love calling 16921 Hawkridge Road your home!
Last Agent to Sell the Property
CENTURY 21 BEGGINS ENTERPRISES License #3234549 Listed on: 11/05/2021

Home Details
Home Type
- Single Family
Est. Annual Taxes
- $2,630
Year Built
- Built in 2000
Lot Details
- 6,000 Sq Ft Lot
- Lot Dimensions are 50x120
- Northwest Facing Home
- Level Lot
- Irrigation
- Landscaped with Trees
- Property is zoned PD
HOA Fees
- $5 Monthly HOA Fees
Parking
- 2 Car Attached Garage
- Workshop in Garage
- Garage Door Opener
- Open Parking
Home Design
- Contemporary Architecture
- Slab Foundation
- Shingle Roof
- Block Exterior
- Stucco
Interior Spaces
- 1,948 Sq Ft Home
- 1-Story Property
- Open Floorplan
- Cathedral Ceiling
- Ceiling Fan
- Blinds
- Family Room Off Kitchen
- Combination Dining and Living Room
- Attic
Kitchen
- Eat-In Kitchen
- Range
- Microwave
- Dishwasher
- Disposal
Flooring
- Carpet
- Ceramic Tile
Bedrooms and Bathrooms
- 3 Bedrooms
- Split Bedroom Floorplan
- Walk-In Closet
- 2 Full Bathrooms
Laundry
- Laundry Room
- Laundry in Hall
Outdoor Features
- Deck
- Screened Patio
- Porch
Schools
- Fishhawk Creek Elementary School
- Randall Middle School
- Newsome High School
Utilities
- Central Heating and Cooling System
- Heat Pump System
- Thermostat
- Natural Gas Connected
- Gas Water Heater
- Water Softener
- Cable TV Available
Listing and Financial Details
- Home warranty included in the sale of the property
- Down Payment Assistance Available
- Homestead Exemption
- Visit Down Payment Resource Website
- Legal Lot and Block 18 / 2
- Assessor Parcel Number U-22-30-21-381-000002-00018.0
- $1,304 per year additional tax assessments
Community Details
Overview
- Association fees include community pool, ground maintenance, pool maintenance, recreational facilities
- See Attachments For HOA Information Association
- Fishhawk Ranch Ph 1 Units 1 Subdivision
- Association Owns Recreation Facilities
- The community has rules related to deed restrictions
Amenities
- Clubhouse
Recreation
- Tennis Courts
- Community Basketball Court
- Community Playground
- Fitness Center
- Community Pool
- Park
Ownership History
Purchase Details
Home Financials for this Owner
Home Financials are based on the most recent Mortgage that was taken out on this home.Purchase Details
Home Financials for this Owner
Home Financials are based on the most recent Mortgage that was taken out on this home.Purchase Details
Home Financials for this Owner
Home Financials are based on the most recent Mortgage that was taken out on this home.Purchase Details
Purchase Details
Home Financials for this Owner
Home Financials are based on the most recent Mortgage that was taken out on this home.Purchase Details
Home Financials for this Owner
Home Financials are based on the most recent Mortgage that was taken out on this home.Similar Homes in Lithia, FL
Home Values in the Area
Average Home Value in this Area
Purchase History
| Date | Buyer | Sale Price | Title Company |
|---|---|---|---|
| Baker Daniel | $380,000 | All American Title | |
| Wooddell Gregory | $245,000 | Attorney | |
| Eggimann Bryan D | $195,000 | Multiple | |
| Peterson Carl Richard | -- | -- | |
| Peterson Carl | $148,000 | -- | |
| Pellerin Joseph H | $138,200 | -- |
Mortgage History
| Date | Status | Borrower | Loan Amount |
|---|---|---|---|
| Open | Baker Daniel | $20,000 | |
| Open | Baker Daniel | $280,000 | |
| Previous Owner | Wooddell Gregory | $176,800 | |
| Previous Owner | Wooddell Gregory R | $188,580 | |
| Previous Owner | Wooddell Gregory | $196,000 | |
| Previous Owner | Eggimann Bryan D | $155,925 | |
| Previous Owner | Pellerin Joseph H | $148,000 | |
| Previous Owner | Pellerin Joseph H | $130,000 | |
| Closed | Eggimann Bryan D | $29,325 |
Property History
| Date | Event | Price | Change | Sq Ft Price |
|---|---|---|---|---|
| 01/17/2022 01/17/22 | Sold | $380,000 | +1.3% | $195 / Sq Ft |
| 11/05/2021 11/05/21 | Pending | -- | -- | -- |
| 11/02/2021 11/02/21 | For Sale | $375,000 | -- | $193 / Sq Ft |
Tax History Compared to Growth
Tax History
| Year | Tax Paid | Tax Assessment Tax Assessment Total Assessment is a certain percentage of the fair market value that is determined by local assessors to be the total taxable value of land and additions on the property. | Land | Improvement |
|---|---|---|---|---|
| 2024 | $4,691 | $212,948 | -- | -- |
| 2023 | $4,559 | $206,746 | $0 | $0 |
| 2022 | $2,982 | $121,173 | $0 | $0 |
| 2021 | $2,711 | $116,853 | $0 | $0 |
| 2020 | $2,630 | $115,240 | $0 | $0 |
| 2019 | $2,544 | $112,649 | $0 | $0 |
| 2018 | $2,492 | $110,549 | $0 | $0 |
| 2017 | $3,022 | $163,638 | $0 | $0 |
| 2016 | $3,118 | $106,048 | $0 | $0 |
| 2015 | $3,144 | $105,311 | $0 | $0 |
| 2014 | $3,119 | $104,475 | $0 | $0 |
| 2013 | -- | $102,931 | $0 | $0 |
Agents Affiliated with this Home
-
Laura Benigni

Seller's Agent in 2022
Laura Benigni
CENTURY 21 BEGGINS ENTERPRISES
(813) 787-3003
1 in this area
8 Total Sales
-
Heather Dietz

Buyer's Agent in 2022
Heather Dietz
RE/MAX
(813) 689-3115
9 in this area
40 Total Sales
Map
Source: Stellar MLS
MLS Number: T3338439
APN: U-22-30-21-381-000002-00018.0
- 16928 Hawkridge Rd
- 16905 Hawkridge Rd
- 5913 Flatwoods Manor Cir
- 5902 Audubon Manor Blvd
- 5808 Falconcreek Place
- 5914 Falconwood Place
- 6020 Kestrel Point Ave
- 17124 Falconridge Rd
- 16843 Harrierridge Place
- 6007 Hammock Hill Ave
- 5807 Thoreau Place
- 6109 Kingbird Manor Dr
- 5507 Keeler Oak St
- 5704 Kingletsound Place
- 5710 Kingletsound Place
- 5714 Kingletsound Place
- 5017 Muir Way
- 16618 Kingletside Ct
- 5527 Kinglethill Dr
- 5717 Kingletsound Place
- 16921 Hawkridge Rd
- 16919 Hawkridge Rd
- 16923 Hawkridge Rd
- 16917 Hawkridge Rd
- 16925 Hawkridge Rd
- 5613 Hawkgrove Place
- 5615 Hawkgrove Place Unit 3
- 5611 Hawkgrove Place
- 16915 Hawkridge Rd
- 16927 Hawkridge Rd
- 5609 Hawkgrove Place
- 5617 Hawkgrove Place
- 5607 Hawkgrove Place
- 16929 Hawkridge Rd
- 16920 Hawkridge Rd
- 16922 Hawkridge Rd
- 16911 Hawkridge Rd
- 16924 Hawkridge Rd
- 16918 Hawkridge Rd
- 5619 Hawkgrove Place
