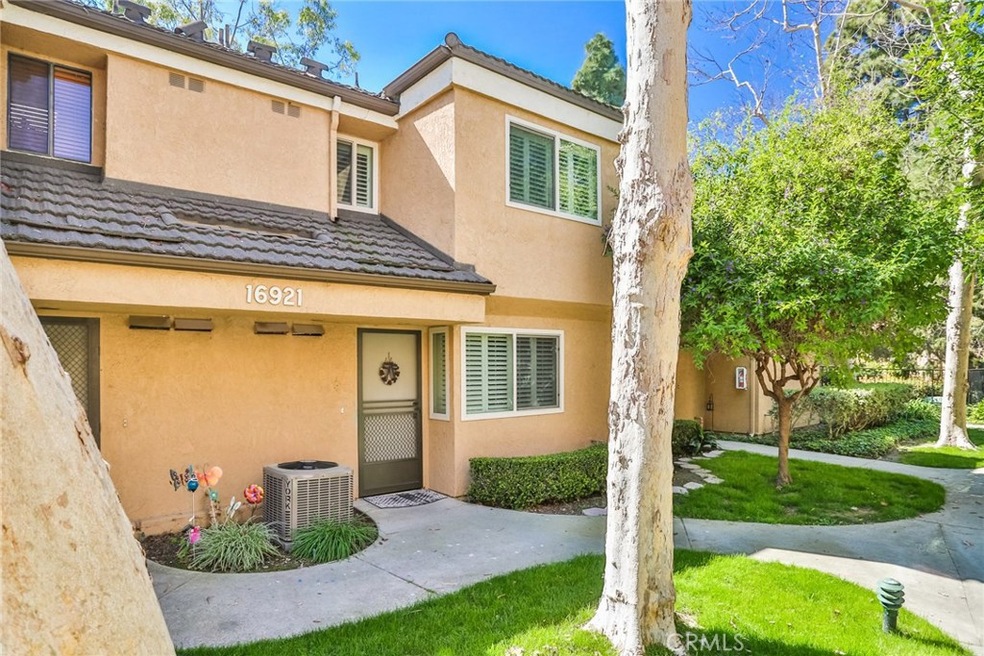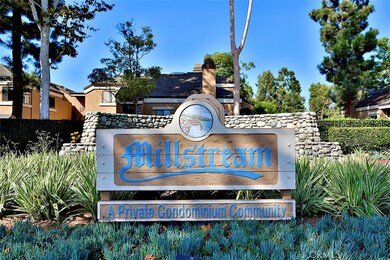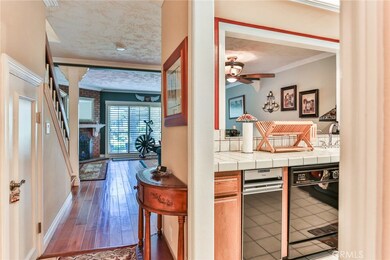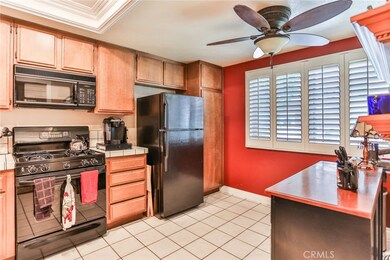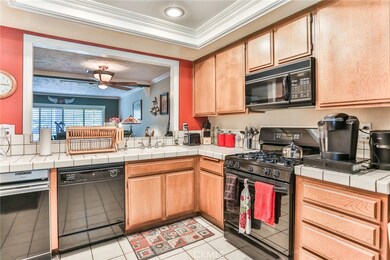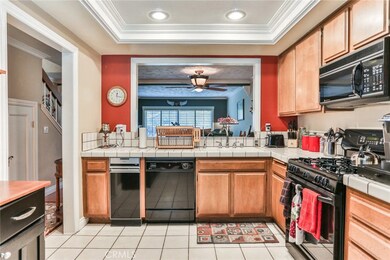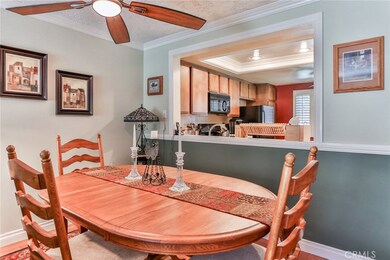
16921 Lakefront Cir Unit 44 Huntington Beach, CA 92647
Washington NeighborhoodEstimated Value: $703,000 - $716,000
Highlights
- Spa
- Pond View
- Tennis Courts
- College View Elementary School Rated 9+
- Wood Flooring
- Open to Family Room
About This Home
As of July 2020This beautiful condo is nestled in the quiet gated community of Millstream- beautifully landscaped with streams, ponds, waterfalls and massive greenbelts. This home has been meticulously maintained and upgraded. Light and Bright as soon as you enter. The spacious kitchen opens to the family room with Oak Cabinets and tile countertops and flooring. Oversee your guests or family as you cook while they enjoy the warmth by the brick fireplace. Upgrades include Recessed lighting, Crown Molding Double Pane Windows, Plantation shutters A/C and more. Wood flooring dawns the stairwell up to the spacious bedrooms and indoor laundry in hallway. Outdoor patio and seating area where you can enjoy the serene community and soothing sound of the streams and waterfalls. Utilize the community pool and private tennis court in the complex included in the HOA. One car garage included. This is a must see and won’t last long!
Last Agent to Sell the Property
Ray Martinez
Coldwell Banker Realty License #01891242 Listed on: 03/21/2020

Property Details
Home Type
- Condominium
Est. Annual Taxes
- $6,140
Year Built
- Built in 1980
Lot Details
- Two or More Common Walls
- East Facing Home
HOA Fees
- $465 Monthly HOA Fees
Parking
- 1 Car Garage
- Parking Available
- Single Garage Door
- Parking Lot
Property Views
- Pond
- Creek or Stream
Home Design
- Turnkey
- Planned Development
- Slab Foundation
- Fire Rated Drywall
- Composition Roof
Interior Spaces
- 1,250 Sq Ft Home
- 2-Story Property
- Crown Molding
- Double Pane Windows
- Shutters
- Family Room Off Kitchen
- Living Room with Fireplace
- Dining Room
- Wood Flooring
- Laundry Room
Kitchen
- Open to Family Room
- Gas Range
- Dishwasher
- Tile Countertops
- Trash Compactor
- Disposal
Bedrooms and Bathrooms
- 2 Bedrooms
- All Upper Level Bedrooms
- Tile Bathroom Countertop
Home Security
Outdoor Features
- Spa
- Concrete Porch or Patio
- Exterior Lighting
Utilities
- Central Heating and Cooling System
- Gas Water Heater
- Cable TV Available
Listing and Financial Details
- Tax Lot 2
- Tax Tract Number 9671
- Assessor Parcel Number 93831044
Community Details
Overview
- 129 Units
- Team Properties Association, Phone Number (714) 639-8484
Recreation
- Tennis Courts
- Community Pool
- Community Spa
Security
- Carbon Monoxide Detectors
- Fire and Smoke Detector
Ownership History
Purchase Details
Home Financials for this Owner
Home Financials are based on the most recent Mortgage that was taken out on this home.Purchase Details
Home Financials for this Owner
Home Financials are based on the most recent Mortgage that was taken out on this home.Purchase Details
Home Financials for this Owner
Home Financials are based on the most recent Mortgage that was taken out on this home.Purchase Details
Home Financials for this Owner
Home Financials are based on the most recent Mortgage that was taken out on this home.Purchase Details
Purchase Details
Purchase Details
Home Financials for this Owner
Home Financials are based on the most recent Mortgage that was taken out on this home.Purchase Details
Home Financials for this Owner
Home Financials are based on the most recent Mortgage that was taken out on this home.Similar Homes in Huntington Beach, CA
Home Values in the Area
Average Home Value in this Area
Purchase History
| Date | Buyer | Sale Price | Title Company |
|---|---|---|---|
| Curtin Laura | -- | None Available | |
| Curtin Laura | -- | Wfg Title | |
| Curtin Laura | $495,000 | Wfg Title | |
| Stevens Regina S | -- | Accommodation | |
| Stevens Regina S | -- | Pacific Coast Title Company | |
| Stevens Regina S | -- | None Available | |
| Stevens Regina S | -- | None Available | |
| Stevens Regina S | -- | None Available | |
| Stevens Regina Shane | $155,000 | Gateway Title Company |
Mortgage History
| Date | Status | Borrower | Loan Amount |
|---|---|---|---|
| Open | Curtin Laura | $323,000 | |
| Closed | Curtin Laura | $321,750 | |
| Previous Owner | Stevens Regina S | $360,000 | |
| Previous Owner | Stevens Regina S | $364,000 | |
| Previous Owner | Stevens Regina Shane | $340,500 | |
| Previous Owner | Stevens Regina Shane | $47,000 | |
| Previous Owner | Stevens Regina Shane | $25,000 | |
| Previous Owner | Stevens Regina Shane | $264,700 | |
| Previous Owner | Stevens Regina Shane | $30,000 | |
| Previous Owner | Stevens Regina Shane | $225,000 | |
| Previous Owner | Stevens Regina Shane | $30,000 | |
| Previous Owner | Stevens Regina Shane | $191,436 | |
| Previous Owner | Stevens Regina Shane | $168,000 | |
| Previous Owner | Stevens Regina Shane | $25,000 | |
| Previous Owner | Stevens Regina Shane | $147,250 |
Property History
| Date | Event | Price | Change | Sq Ft Price |
|---|---|---|---|---|
| 07/07/2020 07/07/20 | Sold | $495,000 | -1.0% | $396 / Sq Ft |
| 06/01/2020 06/01/20 | Pending | -- | -- | -- |
| 05/08/2020 05/08/20 | Price Changed | $500,000 | -2.0% | $400 / Sq Ft |
| 03/21/2020 03/21/20 | For Sale | $510,000 | -- | $408 / Sq Ft |
Tax History Compared to Growth
Tax History
| Year | Tax Paid | Tax Assessment Tax Assessment Total Assessment is a certain percentage of the fair market value that is determined by local assessors to be the total taxable value of land and additions on the property. | Land | Improvement |
|---|---|---|---|---|
| 2024 | $6,140 | $525,297 | $421,198 | $104,099 |
| 2023 | $6,000 | $514,998 | $412,940 | $102,058 |
| 2022 | $5,912 | $504,900 | $404,843 | $100,057 |
| 2021 | $5,805 | $495,000 | $396,904 | $98,096 |
| 2020 | $2,971 | $238,051 | $112,109 | $125,942 |
| 2019 | $2,923 | $233,384 | $109,911 | $123,473 |
| 2018 | $2,860 | $228,808 | $107,756 | $121,052 |
| 2017 | $2,816 | $224,322 | $105,643 | $118,679 |
| 2016 | $2,706 | $219,924 | $103,572 | $116,352 |
| 2015 | $2,665 | $216,621 | $102,016 | $114,605 |
| 2014 | $2,538 | $212,378 | $100,017 | $112,361 |
Agents Affiliated with this Home
-

Seller's Agent in 2020
Ray Martinez
Coldwell Banker Realty
(714) 272-3733
-
Monica Victorino

Buyer's Agent in 2020
Monica Victorino
Flex Realty
(909) 246-2387
2 in this area
24 Total Sales
Map
Source: California Regional Multiple Listing Service (CRMLS)
MLS Number: OC20061229
APN: 938-310-44
- 7822 Sycamore Dr
- 17082 Emerald Ln
- 7611 Warner Ave
- 17132 Emerald Ln
- 16791 Leafwood Cir
- 17121 Granada Ln
- 16782 Heritage Ln
- 16781 Scotsdale Cir
- 16761 Montclair Ln
- 7340 Corsican Dr
- 16791 Glenhaven Ln
- 16502 Potter Cir
- 16501 Rhone Ln
- 8171 Holland Dr
- 7731 Slater Ave
- 8202 Holland Dr
- 7850 Slater Ave Unit 31
- 7850 Slater Ave Unit 38
- 7850 Slater Ave Unit 21
- 17261 Gothard St Unit 32
- 16921 Lakefront Cir Unit 43
- 16921 Lakefront Cir Unit 48
- 16921 Lakefront Cir Unit 44
- 16921 Lakefront Cir Unit 46
- 16921 Lakefront Cir Unit 42
- 16921 Lakefront Cir Unit 47
- 16922 Lakefront Cir
- 16922 Lakefront Cir Unit 64
- 16922 Lakefront Cir Unit 58
- 16922 Lakefront Cir Unit 57
- 16922 Lakefront Cir Unit 61
- 16922 Lakefront Cir Unit 60
- 16922 Lakefront Cir Unit 63
- 16922 Lakefront Cir Unit 62
- 7851 Southlake Dr Unit 3
- 7851 Southlake Dr Unit 1
- 7851 Southlake Dr Unit 4
- 7851 Southlake Dr Unit 8
- 7851 Southlake Dr Unit 10
- 7851 Southlake Dr Unit 5
