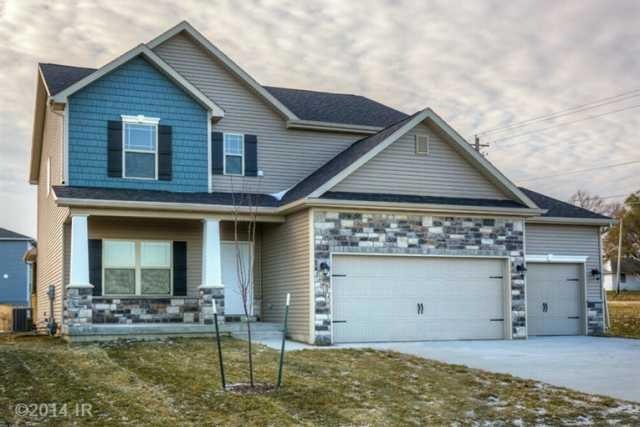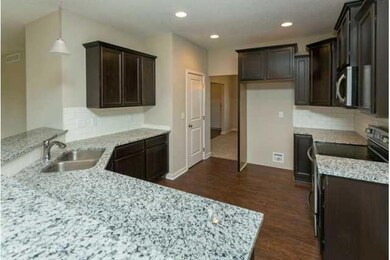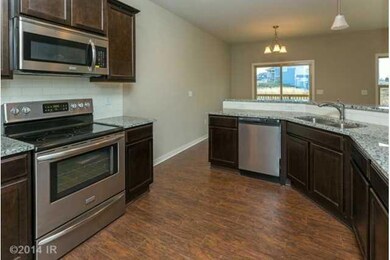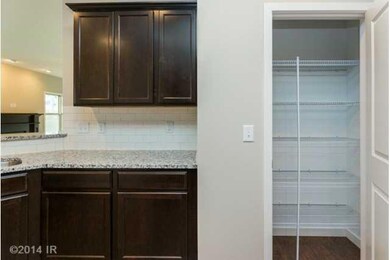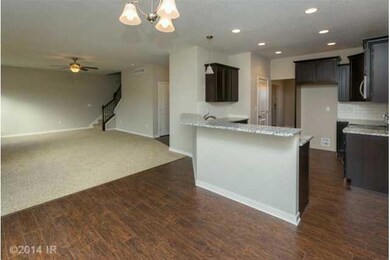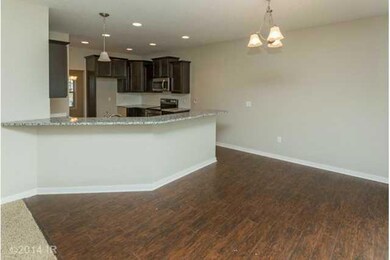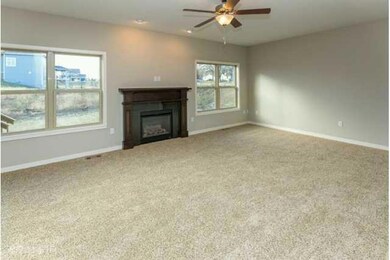
Highlights
- Newly Remodeled
- 1 Fireplace
- Den
- Walnut Hills Elementary School Rated A
- No HOA
- Tile Flooring
About This Home
As of August 2019Terrific opportunity in the lovely Verona Hills South community. Under $300,000, for our popular Derby plan. 2350 sq feet 4Br's + main level office/flex space. Perfect layout for entertaining with views from kitchen to the main living space. Modern finishes include staggered twilight cabinets, subway tile backsplash, granite counters & S/S Appliances. Vaulted master suite w/spa like bath that includes a tiled shower, jet tub, and walk-in closet! 3 addtiional nicely sized bedrooms, guest bath, & 2nd floor laundry. A large locker system greets you when you enter from the garage to help keep things organized! 9' ceilings on the first floor and lower level. Show stopping curb appeal w/included landscaping package and a covered deck. Built to the latest energy star standards..
Home Details
Home Type
- Single Family
Est. Annual Taxes
- $6,538
Year Built
- Built in 2014 | Newly Remodeled
Home Design
- Asphalt Shingled Roof
- Stone Siding
- Vinyl Siding
Interior Spaces
- 2,351 Sq Ft Home
- 2-Story Property
- 1 Fireplace
- Dining Area
- Den
- Basement Window Egress
- Fire and Smoke Detector
- Laundry on upper level
Kitchen
- Stove
- Microwave
- Dishwasher
Flooring
- Carpet
- Laminate
- Tile
Bedrooms and Bathrooms
- 4 Bedrooms
Parking
- 3 Car Attached Garage
- Driveway
Additional Features
- 0.37 Acre Lot
- Forced Air Heating and Cooling System
Community Details
- No Home Owners Association
- Built by Grayhawk Homes of Iowa
Listing and Financial Details
- Assessor Parcel Number 1223352001
Ownership History
Purchase Details
Home Financials for this Owner
Home Financials are based on the most recent Mortgage that was taken out on this home.Purchase Details
Home Financials for this Owner
Home Financials are based on the most recent Mortgage that was taken out on this home.Similar Homes in the area
Home Values in the Area
Average Home Value in this Area
Purchase History
| Date | Type | Sale Price | Title Company |
|---|---|---|---|
| Warranty Deed | $316,000 | None Available | |
| Warranty Deed | $298,625 | None Available |
Mortgage History
| Date | Status | Loan Amount | Loan Type |
|---|---|---|---|
| Open | $298,000 | New Conventional | |
| Closed | $300,200 | New Conventional | |
| Closed | $31,600 | Stand Alone Second | |
| Closed | $284,400 | Adjustable Rate Mortgage/ARM | |
| Previous Owner | $283,750 | New Conventional |
Property History
| Date | Event | Price | Change | Sq Ft Price |
|---|---|---|---|---|
| 06/26/2025 06/26/25 | Price Changed | $429,900 | -1.2% | $181 / Sq Ft |
| 04/21/2025 04/21/25 | Price Changed | $435,000 | -3.3% | $183 / Sq Ft |
| 02/19/2025 02/19/25 | Price Changed | $449,900 | -2.2% | $189 / Sq Ft |
| 01/24/2025 01/24/25 | For Sale | $459,900 | +45.5% | $193 / Sq Ft |
| 08/23/2019 08/23/19 | Sold | $316,000 | -2.8% | $133 / Sq Ft |
| 08/22/2019 08/22/19 | Pending | -- | -- | -- |
| 03/07/2019 03/07/19 | For Sale | $325,000 | +8.8% | $137 / Sq Ft |
| 05/01/2015 05/01/15 | Sold | $298,695 | 0.0% | $127 / Sq Ft |
| 05/01/2015 05/01/15 | Pending | -- | -- | -- |
| 04/01/2014 04/01/14 | For Sale | $298,695 | -- | $127 / Sq Ft |
Tax History Compared to Growth
Tax History
| Year | Tax Paid | Tax Assessment Tax Assessment Total Assessment is a certain percentage of the fair market value that is determined by local assessors to be the total taxable value of land and additions on the property. | Land | Improvement |
|---|---|---|---|---|
| 2023 | $6,538 | $417,200 | $70,000 | $347,200 |
| 2022 | $5,716 | $368,920 | $70,000 | $298,920 |
| 2021 | $5,716 | $327,420 | $70,000 | $257,420 |
| 2020 | $5,544 | $298,640 | $70,000 | $228,640 |
| 2019 | $6,014 | $298,640 | $70,000 | $228,640 |
| 2018 | $6,014 | $308,790 | $70,000 | $238,790 |
| 2017 | $5,816 | $308,790 | $70,000 | $238,790 |
| 2016 | $5,546 | $299,520 | $70,000 | $229,520 |
| 2015 | $36 | $2,000 | $0 | $0 |
| 2014 | -- | $2,000 | $0 | $0 |
Agents Affiliated with this Home
-
Megan Hill Mitchum

Seller's Agent in 2025
Megan Hill Mitchum
Century 21 Signature
(515) 290-8269
29 in this area
348 Total Sales
-
Cy Phillips

Seller's Agent in 2019
Cy Phillips
Space Simply
(515) 423-0899
39 in this area
597 Total Sales
-
Jacquelyn Duke

Buyer's Agent in 2019
Jacquelyn Duke
Realty ONE Group Impact
(515) 240-7483
2 in this area
107 Total Sales
-
Katie Sell

Seller's Agent in 2015
Katie Sell
Iowa Realty Mills Crossing
(515) 419-7564
5 in this area
81 Total Sales
-
Rebecca Hansen

Seller Co-Listing Agent in 2015
Rebecca Hansen
LPT Realty, LLC
(515) 771-5865
3 in this area
98 Total Sales
-
Tina Gordon
T
Buyer's Agent in 2015
Tina Gordon
Homeworks Realty, LLC
5 Total Sales
Map
Source: Des Moines Area Association of REALTORS®
MLS Number: 432804
APN: 12-23-352-001
- 16823 Prairie Dr
- 18363 Tanglewood Dr
- 3674 Berkshire Pkwy
- 16884 Baxter Dr
- 3430 NW 169th St
- 17965 Hammontree Cir
- 18112 Tanglewood Dr
- 17987 Alpine Dr
- 18362 Alpine Dr
- 18241 Baxter Place
- 18237 Baxter Place
- 18256 Baxter Place
- 18265 Baxter Place
- 3533 NW 174th St
- 855 NE Addison Dr
- 3641 NW 166th St
- 3667 NW 165th St
- 17475 Baxter Dr
- 17466 Berkshire Pkwy
- 3509 Berkshire Pkwy
