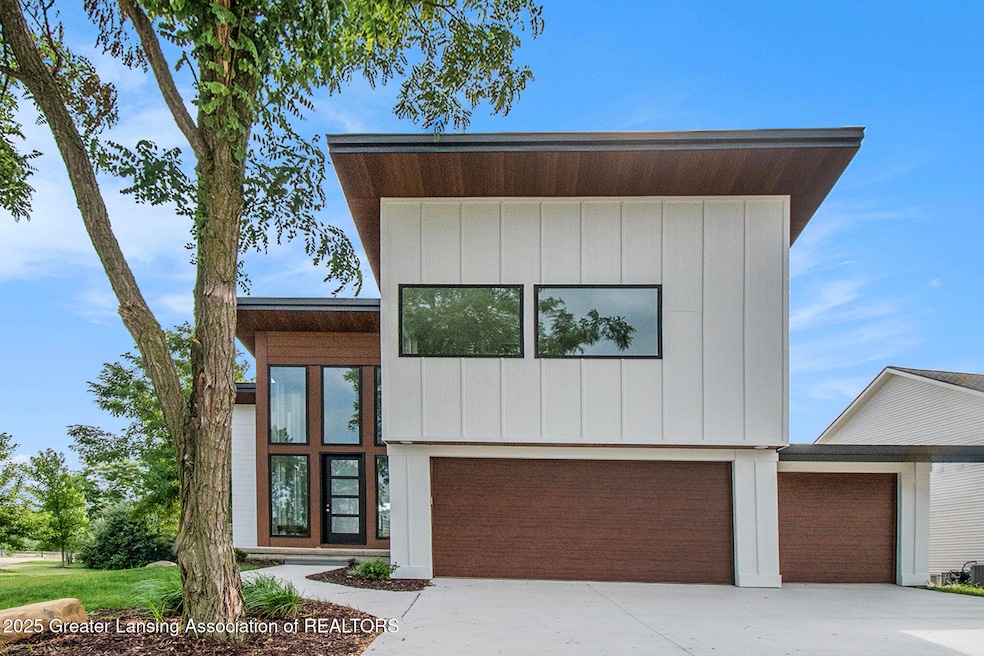16925 Willowbrook Dr Haslett, MI 48840
Estimated payment $3,363/month
Highlights
- New Construction
- Open Floorplan
- Main Floor Primary Bedroom
- Haslett High School Rated A-
- Wood Flooring
- High Ceiling
About This Home
Stunning new contemporary home in the Meadowbrook subdivision. The two-story foyer leads into the dining room, kitchen, and great room (all with high ceilings and ''tons'' of windows), letting in lots of natural light. A slider door leads to a deck. The first-floor primary bedroom suite has a private bath and a walk-in closet. A mudroom, laundry room, and half bath complete the first floor. The open stairway leads to the second floor with a bedroom, a study/den (with abundant windows), and a full bath that can be accessed from both rooms. The lower level has lots of windows also and a large family room with built-ins, a 4th bedroom, full bath, and storage room.
Listing Agent
Coldwell Banker Professionals -Okemos License #6506040303 Listed on: 07/21/2025

Home Details
Home Type
- Single Family
Est. Annual Taxes
- $126
Year Built
- Built in 2024 | New Construction
Lot Details
- 8,189 Sq Ft Lot
HOA Fees
- $30 Monthly HOA Fees
Parking
- 3 Car Garage
Home Design
- Shingle Roof
- Wood Siding
Interior Spaces
- 1.5-Story Property
- Open Floorplan
- Crown Molding
- High Ceiling
- Ceiling Fan
- Recessed Lighting
- Gas Fireplace
- Mud Room
- Entrance Foyer
Kitchen
- Eat-In Kitchen
- Kitchen Island
- Granite Countertops
Flooring
- Wood
- Carpet
- Tile
Bedrooms and Bathrooms
- 4 Bedrooms
- Primary Bedroom on Main
- Walk-In Closet
- Double Vanity
Laundry
- Laundry Room
- Laundry on main level
- Electric Dryer Hookup
Basement
- Basement Fills Entire Space Under The House
- Sump Pump
- Bedroom in Basement
- Basement Window Egress
Utilities
- Forced Air Heating and Cooling System
- Heating System Uses Natural Gas
- High Speed Internet
Community Details
Overview
- Meadowbrook Subdivision
Recreation
- Snow Removal
Map
Home Values in the Area
Average Home Value in this Area
Tax History
| Year | Tax Paid | Tax Assessment Tax Assessment Total Assessment is a certain percentage of the fair market value that is determined by local assessors to be the total taxable value of land and additions on the property. | Land | Improvement |
|---|---|---|---|---|
| 2025 | $145 | $150,500 | $34,700 | $115,800 |
| 2024 | $1 | $27,600 | $27,600 | $0 |
| 2023 | $65 | $22,500 | $0 | $0 |
| 2022 | $101 | $22,300 | $22,300 | $0 |
| 2021 | $98 | $22,300 | $22,300 | $0 |
| 2020 | $96 | $21,600 | $21,600 | $0 |
| 2019 | $92 | $21,600 | $21,600 | $0 |
| 2018 | $56 | $21,600 | $21,600 | $0 |
| 2017 | $0 | $21,600 | $21,600 | $0 |
Property History
| Date | Event | Price | List to Sale | Price per Sq Ft |
|---|---|---|---|---|
| 01/29/2026 01/29/26 | Price Changed | $638,500 | -3.1% | $201 / Sq Ft |
| 07/21/2025 07/21/25 | For Sale | $659,000 | -- | $207 / Sq Ft |
Source: Greater Lansing Association of Realtors®
MLS Number: 289837
APN: 010-276-400-025-00
- 16929 Willowbrook Dr
- 16968 Willowbrook Dr
- 7822 Forestview Dr
- 6325 W Lake Dr
- 6427 W Reynolds Rd
- 6370 Royal Oak Dr
- 6248 W Reynolds Rd
- 6403 E Reynolds Rd
- 0 English Oak Dr
- 6299 Quail St
- 8566 Old State Highway 78
- 6120 Fresno Ln
- Lot A Lake Lansing Rd
- Lot B Lake Lansing Rd
- 16975 Pine Hollow Dr
- 6380 Heathfield Dr
- 6111 Fresno Ln
- 6101 Sleepy Hollow Ln
- 6044 Marietta Way
- 6077 Sleepy Hollow Ln
- 6276 Newton Rd
- 5890-5898 Marsh Rd
- 2101 Lac Du Mont
- 5800 Benson Dr
- 5705 Potter St Unit 1
- 5731 Ridgeway Dr
- 1765 Nemoke Trail
- 15240 Red Tail Dr
- 5205 Madison Ave
- 6080 Carriage Hill Dr
- 3075 Endenhall Way
- 14690 Abbey Ln
- 1517 Cambria Dr
- 1424 Haslett Rd
- 1224 E Saginaw St
- 1580 Woodland Way
- 1541 Ann St
- 551 Lexington Ave Unit Downstairs unit
- 2720 Sirhal Dr
- 16789 Chandler Rd






