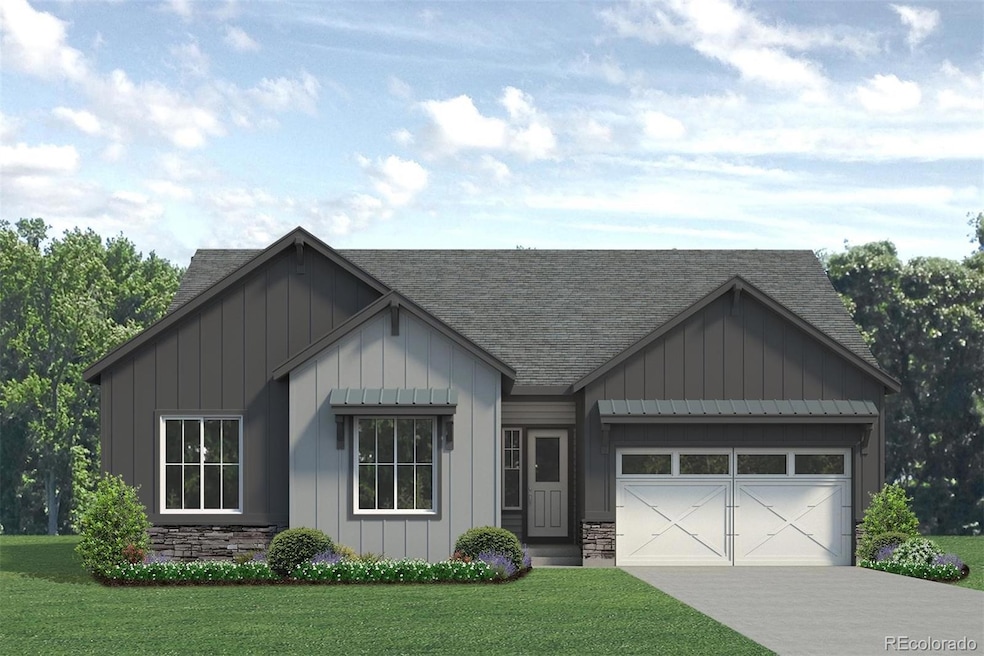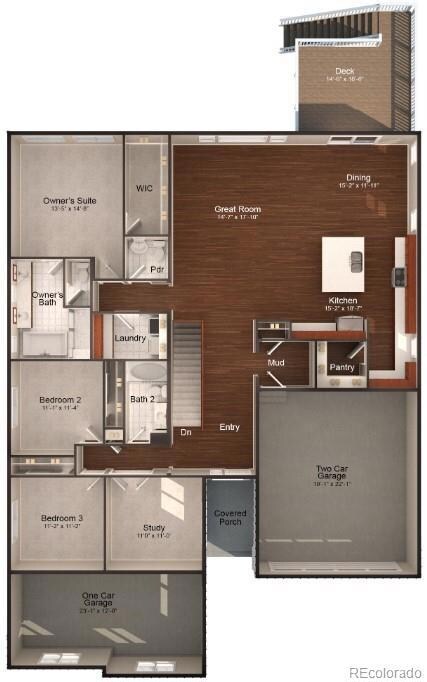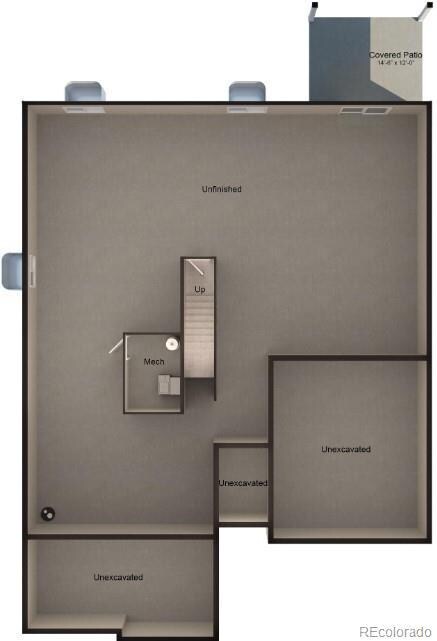
Highlights
- Under Construction
- Open Floorplan
- Wood Flooring
- Mead Elementary School Rated A-
- Deck
- Granite Countertops
About This Home
As of August 2024This home is estimated to be completed in September 2024. The 2,170 square foot Jefferson floorplan features 3 bedrooms, 2.5 bathrooms, 3-car garage, and a deck at the back of the home with stairs to the walk-out basement. There is a 2-car garage with entry into the home. The third stall is to the left of the home without entry. Use this as a third stall for your guests or additional storage. As you walk through the front door and into the entryway, you’ll find a hallway to your left that takes you to the second and third bedroom, a full bathroom, and a study to use as a home office or flex space. From the entryway, there is a mud room to the right with access to the 2-car garage and a closet for storage. Further down the hallway is the main floor with the kitchen, dining room, and great room in an open-concept floorplan perfect for entertaining. The kitchen features a large center island, quartz countertops, and pantry. From the dining room, you’ll have a door to access the back deck with stairs that take you to your backyard and walk-out basement. Heading back inside to the left of your main level, you’ll have the owner’s suite at the back of the home with its own private bathroom with a double sink vanity, tiled shower, freestanding bathtub, and large walk-in closet. Just outside the owner’s suite is the laundry room and powder bath. As you head down the stairs near the entryway to the unfinished basement, you can use this as additional storage or finish it when the time is right for you or as your family grows. This is a High-Performance Home which means it’s designed to respect the planet with money-saving innovation to stay healthier and more comfortable, along with home automation technology so it’s easier to take on every day. Schedule an appointment to see your new home in Highlands Preserve today!
Last Agent to Sell the Property
Dan Ruth
RE/MAX Professionals Brokerage Email: dkrrj@aol.com,303-930-5172 License #001322395 Listed on: 03/27/2024

Home Details
Home Type
- Single Family
Est. Annual Taxes
- $7,313
Year Built
- Built in 2024 | Under Construction
Lot Details
- 6,600 Sq Ft Lot
- East Facing Home
HOA Fees
- $80 Monthly HOA Fees
Parking
- 3 Car Attached Garage
Home Design
- Frame Construction
- Composition Roof
- Cement Siding
- Stone Siding
- Concrete Block And Stucco Construction
Interior Spaces
- 1-Story Property
- Open Floorplan
- Laundry in unit
Kitchen
- Self-Cleaning Oven
- Range
- Microwave
- Dishwasher
- Kitchen Island
- Granite Countertops
- Disposal
Flooring
- Wood
- Carpet
- Tile
Bedrooms and Bathrooms
- 3 Main Level Bedrooms
- Walk-In Closet
Unfinished Basement
- Walk-Out Basement
- Basement Fills Entire Space Under The House
- Sump Pump
- Stubbed For A Bathroom
Outdoor Features
- Deck
Schools
- Mead Elementary And Middle School
- Mead High School
Utilities
- Forced Air Heating and Cooling System
- Heating System Uses Natural Gas
- Natural Gas Connected
- Tankless Water Heater
- Cable TV Available
Community Details
- The Highlands Mead Metro District Association, Phone Number (303) 818-9365
- Highlands Preserve Subdivision, Jefferson Floorplan
Listing and Financial Details
- Assessor Parcel Number R8970591
Ownership History
Purchase Details
Home Financials for this Owner
Home Financials are based on the most recent Mortgage that was taken out on this home.Purchase Details
Similar Homes in Mead, CO
Home Values in the Area
Average Home Value in this Area
Purchase History
| Date | Type | Sale Price | Title Company |
|---|---|---|---|
| Special Warranty Deed | $769,400 | First American Title | |
| Warranty Deed | $756,000 | Land Title Guarantee |
Mortgage History
| Date | Status | Loan Amount | Loan Type |
|---|---|---|---|
| Open | $369,400 | New Conventional |
Property History
| Date | Event | Price | Change | Sq Ft Price |
|---|---|---|---|---|
| 08/27/2024 08/27/24 | Sold | $769,400 | +15.7% | $355 / Sq Ft |
| 04/04/2024 04/04/24 | Pending | -- | -- | -- |
| 03/27/2024 03/27/24 | For Sale | $664,900 | -- | $306 / Sq Ft |
Tax History Compared to Growth
Tax History
| Year | Tax Paid | Tax Assessment Tax Assessment Total Assessment is a certain percentage of the fair market value that is determined by local assessors to be the total taxable value of land and additions on the property. | Land | Improvement |
|---|---|---|---|---|
| 2025 | $1,065 | $45,810 | $7,880 | $37,930 |
| 2024 | $1,065 | $45,810 | $7,880 | $37,930 |
| 2023 | $1,037 | $5,930 | $5,930 | $0 |
| 2022 | $443 | $2,590 | $2,590 | $0 |
| 2021 | $437 | $2,590 | $2,590 | $0 |
Agents Affiliated with this Home
-
D
Seller's Agent in 2024
Dan Ruth
RE/MAX
-

Buyer's Agent in 2024
Cassandra Wooley
Key Team Real Estate Corp.
(720) 688-0216
1 in this area
47 Total Sales
Map
Source: REcolorado®
MLS Number: 2117492
APN: R8970591
- Silverton Plan at Highlands Preserve
- Jefferson Plan at Highlands Preserve
- Keystone II Plan at Highlands Preserve
- Minturn Plan at Highlands Preserve
- Lakewood II Plan at Highlands Preserve
- Jansen Plan at Highlands Preserve
- Gunnison Plan at Highlands Preserve
- Jackson Plan at Highlands Preserve
- 16835 Mckay Dr
- 16870 Mckay Dr
- 16873 Ballinger Cir
- 16836 Roberts St
- 16815 Mckay Dr
- 16848 Weber Way
- 16722 Chilton Dr
- 3326 Dryden Place
- 3308 Dryden Place
- 3796 Vale View Ln
- 17482 Foxtail Ct
- 409 Main St


