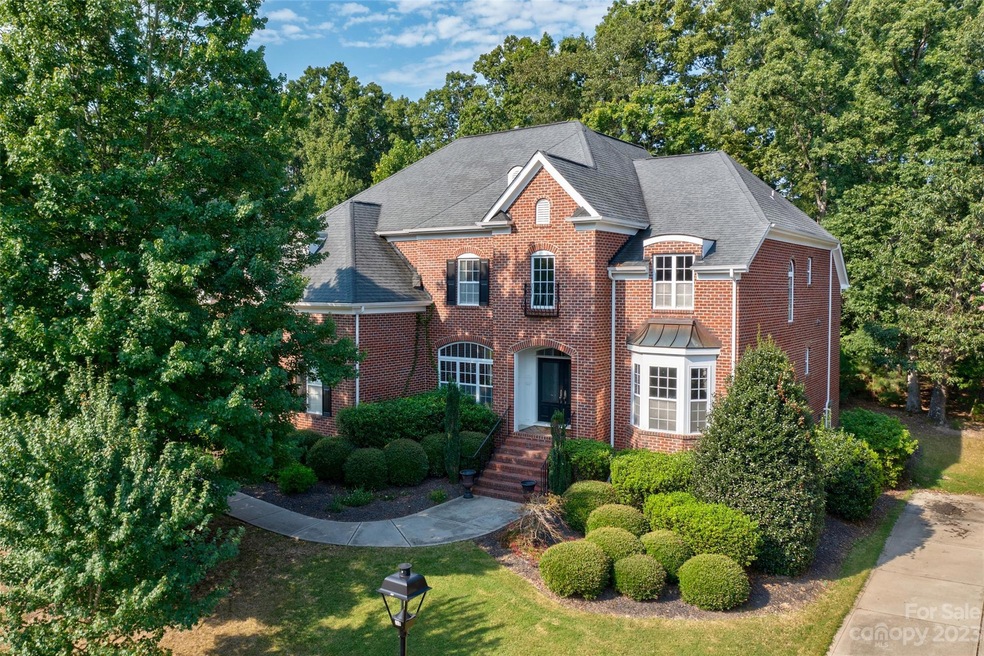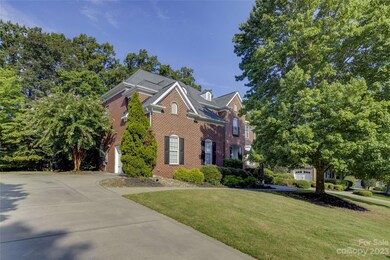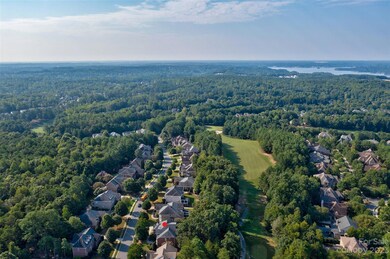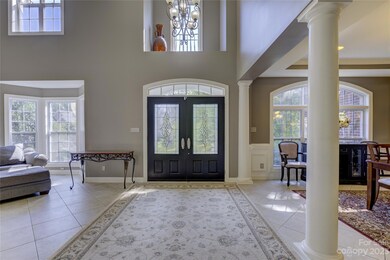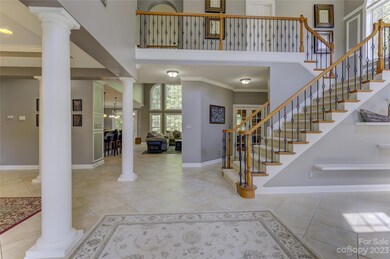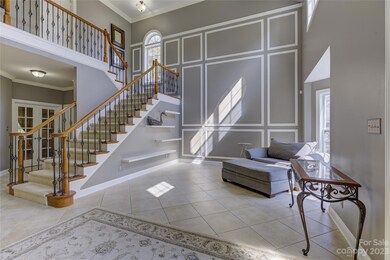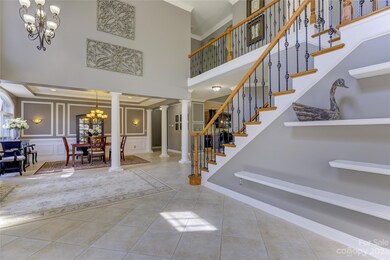
16927 Turtle Point Rd Charlotte, NC 28278
The Palisades NeighborhoodHighlights
- Golf Course Community
- Community Stables
- Fitness Center
- Palisades Park Elementary School Rated A-
- Equestrian Center
- Open Floorplan
About This Home
As of December 2024Stately 3-story full brick home on the golf course in the amenity-rich Palisades community. The grand two-story foyer is an elegant entry. Formal dining with wainscoting and decorative pillars just off the entryway across from the open sitting/formal living room w/ bay window. The chef's kitchen has a gas cooktop, stainless exhaust hood, ample cabinetry, and a breakfast bar perfect for entertaining. The two-story great room has lovely architectural detail, including arched overlooks, built-in shelving, and cabinetry. The breakfast area opens onto an expansive deck overlooking a large wooded backyard—a private study with built-in cabinetry and shelving on the main floor. The primary suite has a double tray ceiling, dual vanity, a separate soaking tub, and a glass-enclosed shower. Upstairs has three beds, two baths, and a bonus room. Don't miss the third-floor complete w/ 5th bed, full bath, and oversized bonus. Live the country club lifestyle you are looking for in a great community!
Last Agent to Sell the Property
Allen Tate Charlotte South Brokerage Email: dorthe.h@allentate.com License #273592 Listed on: 08/30/2023

Home Details
Home Type
- Single Family
Est. Annual Taxes
- $5,670
Year Built
- Built in 2005
Lot Details
- Wooded Lot
- Property is zoned MX3
HOA Fees
- $96 Monthly HOA Fees
Parking
- 2 Car Attached Garage
Home Design
- Four Sided Brick Exterior Elevation
Interior Spaces
- 3-Story Property
- Open Floorplan
- Built-In Features
- Insulated Windows
- Great Room with Fireplace
- Crawl Space
- Laundry Room
Kitchen
- Breakfast Bar
- Built-In Double Oven
- Gas Cooktop
- Range Hood
- Microwave
- Plumbed For Ice Maker
- Dishwasher
- Kitchen Island
- Disposal
Flooring
- Wood
- Tile
Bedrooms and Bathrooms
- Walk-In Closet
- Garden Bath
Outdoor Features
- Deck
- Patio
- Rear Porch
Schools
- Palisades Park Elementary School
- Southwest Middle School
- Palisades High School
Horse Facilities and Amenities
- Equestrian Center
Utilities
- Forced Air Heating and Cooling System
- Heat Pump System
- Gas Water Heater
- Cable TV Available
Listing and Financial Details
- Assessor Parcel Number 217-163-12
Community Details
Overview
- Cams Management Association, Phone Number (704) 731-5560
- Built by Shea Homes
- The Palisades Subdivision, Avalon Floorplan
- Mandatory home owners association
Amenities
- Clubhouse
Recreation
- Golf Course Community
- Tennis Courts
- Indoor Game Court
- Recreation Facilities
- Community Playground
- Fitness Center
- Community Stables
- Trails
Ownership History
Purchase Details
Home Financials for this Owner
Home Financials are based on the most recent Mortgage that was taken out on this home.Purchase Details
Home Financials for this Owner
Home Financials are based on the most recent Mortgage that was taken out on this home.Purchase Details
Home Financials for this Owner
Home Financials are based on the most recent Mortgage that was taken out on this home.Purchase Details
Home Financials for this Owner
Home Financials are based on the most recent Mortgage that was taken out on this home.Purchase Details
Purchase Details
Purchase Details
Purchase Details
Similar Homes in Charlotte, NC
Home Values in the Area
Average Home Value in this Area
Purchase History
| Date | Type | Sale Price | Title Company |
|---|---|---|---|
| Warranty Deed | $835,000 | Investors Title | |
| Warranty Deed | $795,000 | None Listed On Document | |
| Quit Claim Deed | -- | None Listed On Document | |
| Warranty Deed | $510,000 | Cardinal Title Center Llc | |
| Deed | -- | Morehead Title Eastonia | |
| Warranty Deed | $565,000 | None Available | |
| Warranty Deed | -- | None Available | |
| Warranty Deed | $149,500 | -- |
Mortgage History
| Date | Status | Loan Amount | Loan Type |
|---|---|---|---|
| Previous Owner | $715,500 | New Conventional | |
| Previous Owner | $484,500 | New Conventional |
Property History
| Date | Event | Price | Change | Sq Ft Price |
|---|---|---|---|---|
| 12/06/2024 12/06/24 | Sold | $835,000 | -1.6% | $182 / Sq Ft |
| 11/09/2024 11/09/24 | For Sale | $849,000 | +6.8% | $185 / Sq Ft |
| 02/05/2024 02/05/24 | Sold | $795,000 | -3.6% | $173 / Sq Ft |
| 12/03/2023 12/03/23 | Price Changed | $825,000 | 0.0% | $180 / Sq Ft |
| 12/03/2023 12/03/23 | For Sale | $825,000 | +3.8% | $180 / Sq Ft |
| 10/14/2023 10/14/23 | Off Market | $795,000 | -- | -- |
| 08/30/2023 08/30/23 | For Sale | $872,000 | +71.0% | $190 / Sq Ft |
| 12/29/2020 12/29/20 | Sold | $510,000 | -3.2% | $106 / Sq Ft |
| 03/05/2020 03/05/20 | Pending | -- | -- | -- |
| 02/14/2020 02/14/20 | Price Changed | $527,000 | -0.9% | $110 / Sq Ft |
| 01/31/2020 01/31/20 | Price Changed | $532,000 | -0.4% | $111 / Sq Ft |
| 01/16/2020 01/16/20 | For Sale | $534,000 | 0.0% | $111 / Sq Ft |
| 09/09/2017 09/09/17 | Rented | $3,000 | 0.0% | -- |
| 08/23/2017 08/23/17 | Under Contract | -- | -- | -- |
| 03/22/2017 03/22/17 | For Rent | $3,000 | +9.1% | -- |
| 03/20/2015 03/20/15 | Rented | $2,750 | -3.5% | -- |
| 03/18/2015 03/18/15 | Under Contract | -- | -- | -- |
| 02/24/2015 02/24/15 | For Rent | $2,850 | -- | -- |
Tax History Compared to Growth
Tax History
| Year | Tax Paid | Tax Assessment Tax Assessment Total Assessment is a certain percentage of the fair market value that is determined by local assessors to be the total taxable value of land and additions on the property. | Land | Improvement |
|---|---|---|---|---|
| 2023 | $5,670 | $830,100 | $140,000 | $690,100 |
| 2022 | $4,558 | $504,000 | $100,000 | $404,000 |
| 2021 | $4,450 | $504,000 | $100,000 | $404,000 |
| 2020 | $4,424 | $504,000 | $100,000 | $404,000 |
| 2019 | $4,376 | $504,000 | $100,000 | $404,000 |
| 2018 | $5,113 | $455,000 | $131,300 | $323,700 |
| 2017 | $5,076 | $455,000 | $131,300 | $323,700 |
| 2016 | $5,012 | $455,000 | $131,300 | $323,700 |
| 2015 | $4,963 | $455,000 | $131,300 | $323,700 |
| 2014 | $4,881 | $455,000 | $131,300 | $323,700 |
Agents Affiliated with this Home
-
Ann-Dorthe Havmoeller

Seller's Agent in 2024
Ann-Dorthe Havmoeller
Allen Tate Realtors
(704) 608-7216
176 in this area
271 Total Sales
-
N
Buyer's Agent in 2024
Non Member
NC_CanopyMLS
-
Nara Gregg

Buyer's Agent in 2024
Nara Gregg
Allen Tate Realtors
(602) 740-0883
4 in this area
91 Total Sales
-
Robert Macleod
R
Seller's Agent in 2020
Robert Macleod
Boston MacLeod Realty
(704) 996-1738
41 in this area
67 Total Sales
-
Mike Boston
M
Seller Co-Listing Agent in 2020
Mike Boston
EXP Realty LLC
(704) 609-0974
7 in this area
15 Total Sales
-
Jack Marinelli

Buyer's Agent in 2020
Jack Marinelli
Helen Adams Realty
(704) 560-5274
1 in this area
250 Total Sales
Map
Source: Canopy MLS (Canopy Realtor® Association)
MLS Number: 4060355
APN: 217-163-12
- 13837 Grand Palisades Pkwy
- 14027 Grand Traverse Dr
- 14103 Grand Traverse Dr
- 16908 Ashton Oaks Dr
- 16904 Ashton Oaks Dr
- 16824 Ashton Oaks Dr
- 16749 Hammock Creek Place
- 13824 Glen Abbey Dr
- 16719 Hammock Creek Place
- 9511 Spurwig Ct
- 10029 Daufuskie Dr
- 13716 Glen Abbey Dr
- 15431 Cimarron Hills Ln
- 15103 Cimarron Hills Ln
- 16614 Ruby Hill Place
- 10201 Daufuskie Dr
- 16833 Rudence Ct
- 17501 Youngblood Rd
- 15344 Cimarron Hills Ln
- 16547 Bastille Dr
