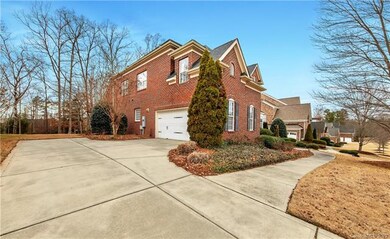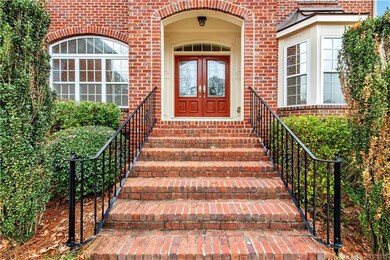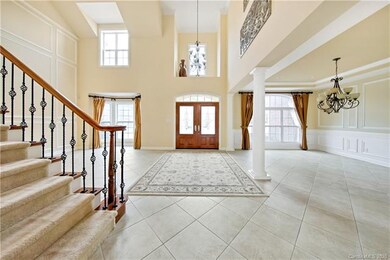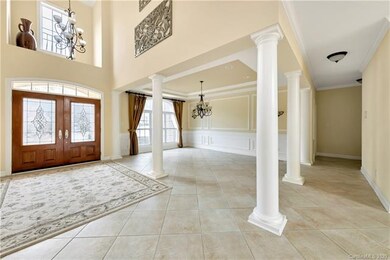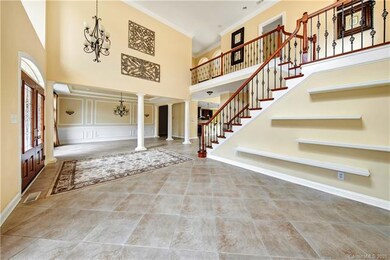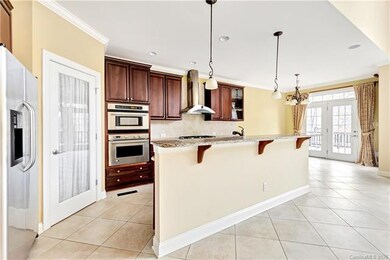
16927 Turtle Point Rd Charlotte, NC 28278
The Palisades NeighborhoodHighlights
- Golf Course Community
- Equestrian Center
- Open Floorplan
- Palisades Park Elementary School Rated A-
- Fitness Center
- Community Lake
About This Home
As of December 2024The beautiful home is located in The Palisades, a Master Planned Community with a Jack Nicklaus Design Golf Course, A Tim Wilkison designed Tennis Club. The community is loaded with amenities, a Residents Club with Pools, Fitness and spacious meeting rooms, walking trails, equestrian, soccer fields, close access to Lake Wylie and more! This home is located on the #2 hole along the golf course with easy access to the trails. Spacious rooms, the home was built by Shea Homes, a high quality local & regional builder with a great reputation for building high quality. Great finishes everywhere throughout this home, master on the main, very impressive two-story foyer. Easy access in and out of the community making your commute that much easier. Perfect for entertaining, great back patio and decks for grilling out and socializing. We are excited to present this wonderful home and look forward to your visit.
Last Agent to Sell the Property
Boston MacLeod Realty License #202951 Listed on: 01/16/2020
Home Details
Home Type
- Single Family
Year Built
- Built in 2005
Lot Details
- Irrigation
- Wooded Lot
- Many Trees
HOA Fees
- $88 Monthly HOA Fees
Parking
- Attached Garage
Home Design
- Traditional Architecture
Interior Spaces
- Open Floorplan
- Tray Ceiling
- Fireplace
- Crawl Space
- Kitchen Island
Flooring
- Wood
- Tile
Bedrooms and Bathrooms
- Walk-In Closet
- Garden Bath
Utilities
- High Speed Internet
- Cable TV Available
Additional Features
- Pond
- Equestrian Center
Listing and Financial Details
- Assessor Parcel Number 217-163-12
- Tax Block 925
Community Details
Overview
- Cma Association, Phone Number (704) 731-5560
- Built by Shea
- Community Lake
Amenities
- Clubhouse
Recreation
- Golf Course Community
- Tennis Courts
- Community Playground
- Fitness Center
- Community Pool
- Trails
Ownership History
Purchase Details
Home Financials for this Owner
Home Financials are based on the most recent Mortgage that was taken out on this home.Purchase Details
Home Financials for this Owner
Home Financials are based on the most recent Mortgage that was taken out on this home.Purchase Details
Home Financials for this Owner
Home Financials are based on the most recent Mortgage that was taken out on this home.Purchase Details
Home Financials for this Owner
Home Financials are based on the most recent Mortgage that was taken out on this home.Purchase Details
Purchase Details
Purchase Details
Purchase Details
Similar Homes in Charlotte, NC
Home Values in the Area
Average Home Value in this Area
Purchase History
| Date | Type | Sale Price | Title Company |
|---|---|---|---|
| Warranty Deed | $835,000 | Investors Title | |
| Warranty Deed | $795,000 | None Listed On Document | |
| Quit Claim Deed | -- | None Listed On Document | |
| Warranty Deed | $510,000 | Cardinal Title Center Llc | |
| Deed | -- | Morehead Title Eastonia | |
| Warranty Deed | $565,000 | None Available | |
| Warranty Deed | -- | None Available | |
| Warranty Deed | $149,500 | -- |
Mortgage History
| Date | Status | Loan Amount | Loan Type |
|---|---|---|---|
| Previous Owner | $715,500 | New Conventional | |
| Previous Owner | $484,500 | New Conventional |
Property History
| Date | Event | Price | Change | Sq Ft Price |
|---|---|---|---|---|
| 12/06/2024 12/06/24 | Sold | $835,000 | -1.6% | $182 / Sq Ft |
| 11/09/2024 11/09/24 | For Sale | $849,000 | +6.8% | $185 / Sq Ft |
| 02/05/2024 02/05/24 | Sold | $795,000 | -3.6% | $173 / Sq Ft |
| 12/03/2023 12/03/23 | Price Changed | $825,000 | 0.0% | $180 / Sq Ft |
| 12/03/2023 12/03/23 | For Sale | $825,000 | +3.8% | $180 / Sq Ft |
| 10/14/2023 10/14/23 | Off Market | $795,000 | -- | -- |
| 08/30/2023 08/30/23 | For Sale | $872,000 | +71.0% | $190 / Sq Ft |
| 12/29/2020 12/29/20 | Sold | $510,000 | -3.2% | $106 / Sq Ft |
| 03/05/2020 03/05/20 | Pending | -- | -- | -- |
| 02/14/2020 02/14/20 | Price Changed | $527,000 | -0.9% | $110 / Sq Ft |
| 01/31/2020 01/31/20 | Price Changed | $532,000 | -0.4% | $111 / Sq Ft |
| 01/16/2020 01/16/20 | For Sale | $534,000 | 0.0% | $111 / Sq Ft |
| 09/09/2017 09/09/17 | Rented | $3,000 | 0.0% | -- |
| 08/23/2017 08/23/17 | Under Contract | -- | -- | -- |
| 03/22/2017 03/22/17 | For Rent | $3,000 | +9.1% | -- |
| 03/20/2015 03/20/15 | Rented | $2,750 | -3.5% | -- |
| 03/18/2015 03/18/15 | Under Contract | -- | -- | -- |
| 02/24/2015 02/24/15 | For Rent | $2,850 | -- | -- |
Tax History Compared to Growth
Tax History
| Year | Tax Paid | Tax Assessment Tax Assessment Total Assessment is a certain percentage of the fair market value that is determined by local assessors to be the total taxable value of land and additions on the property. | Land | Improvement |
|---|---|---|---|---|
| 2023 | $5,670 | $830,100 | $140,000 | $690,100 |
| 2022 | $4,558 | $504,000 | $100,000 | $404,000 |
| 2021 | $4,450 | $504,000 | $100,000 | $404,000 |
| 2020 | $4,424 | $504,000 | $100,000 | $404,000 |
| 2019 | $4,376 | $504,000 | $100,000 | $404,000 |
| 2018 | $5,113 | $455,000 | $131,300 | $323,700 |
| 2017 | $5,076 | $455,000 | $131,300 | $323,700 |
| 2016 | $5,012 | $455,000 | $131,300 | $323,700 |
| 2015 | $4,963 | $455,000 | $131,300 | $323,700 |
| 2014 | $4,881 | $455,000 | $131,300 | $323,700 |
Agents Affiliated with this Home
-
Ann-Dorthe Havmoeller

Seller's Agent in 2024
Ann-Dorthe Havmoeller
Allen Tate Realtors
(704) 608-7216
176 in this area
271 Total Sales
-
N
Buyer's Agent in 2024
Non Member
NC_CanopyMLS
-
Nara Gregg

Buyer's Agent in 2024
Nara Gregg
Allen Tate Realtors
(602) 740-0883
4 in this area
91 Total Sales
-
Robert Macleod
R
Seller's Agent in 2020
Robert Macleod
Boston MacLeod Realty
(704) 996-1738
41 in this area
67 Total Sales
-
Mike Boston
M
Seller Co-Listing Agent in 2020
Mike Boston
EXP Realty LLC
(704) 609-0974
7 in this area
15 Total Sales
-
Jack Marinelli

Buyer's Agent in 2020
Jack Marinelli
Helen Adams Realty
(704) 560-5274
1 in this area
250 Total Sales
Map
Source: Canopy MLS (Canopy Realtor® Association)
MLS Number: CAR3581413
APN: 217-163-12
- 14027 Grand Traverse Dr
- 13837 Grand Palisades Pkwy
- 14103 Grand Traverse Dr
- 16908 Ashton Oaks Dr
- 16904 Ashton Oaks Dr
- 16749 Hammock Creek Place
- 16824 Ashton Oaks Dr
- 9511 Spurwig Ct
- 13824 Glen Abbey Dr
- 10029 Daufuskie Dr
- 16833 Rudence Ct
- 13716 Glen Abbey Dr
- 10201 Daufuskie Dr
- 16614 Ruby Hill Place
- 15431 Cimarron Hills Ln
- 15103 Cimarron Hills Ln
- 16547 Bastille Dr
- 17501 Youngblood Rd
- 15344 Cimarron Hills Ln
- 17421 Green Hill Rd

