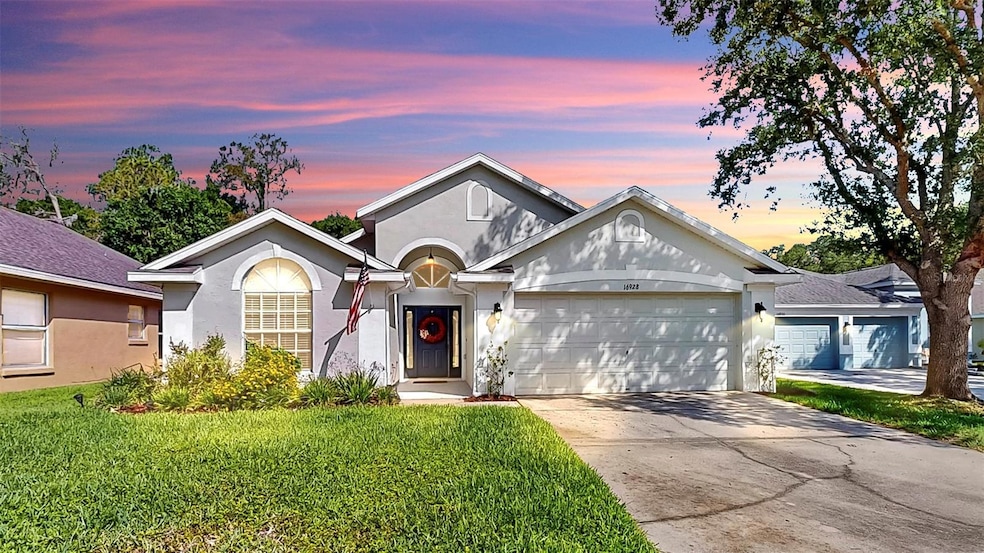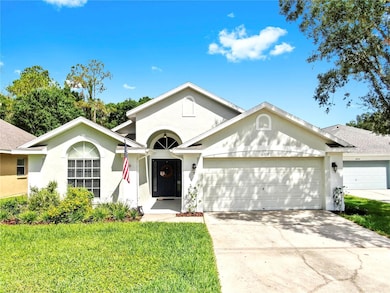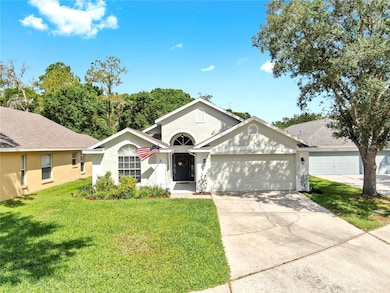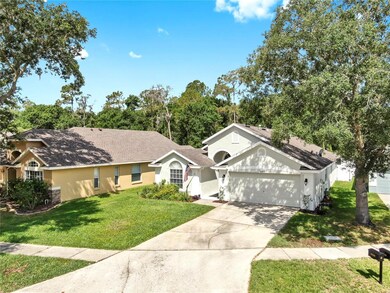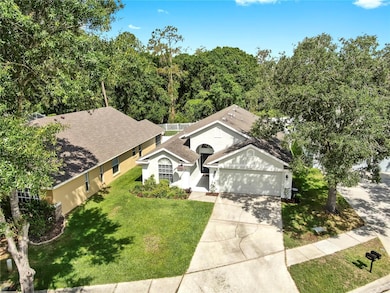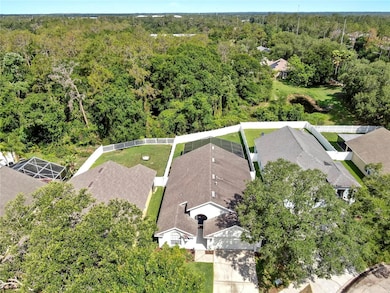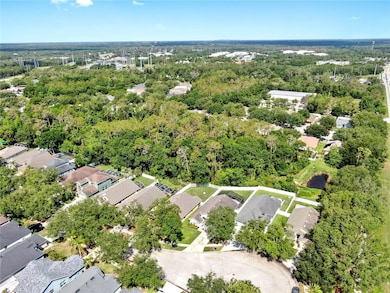
16928 Hawkridge Rd Lithia, FL 33547
FishHawk Ranch NeighborhoodEstimated payment $2,748/month
Highlights
- Fitness Center
- Screened Pool
- Open Floorplan
- Fishhawk Creek Elementary School Rated A
- View of Trees or Woods
- Cathedral Ceiling
About This Home
GORGEOUS PRIVATE POOL HOME IN FISHHAWK RANCH! CONSERVATION LOT! This wonderful home features, 3 bedrooms, 2 bathrooms, and a 2-car garage, located on a Cul Se Dac! This home showcases an open split bedroom floorplan, with CATHEDRAL CEILINGS and newer floors throughout, NO CARPET! The spacious remodeled kitchen features 2-tone cabinets with crown molding, stainless-steel appliances, a breakfast bar, and tons of natural light! All of the bedrooms feature custom shelving, with the Owner's suite including a WALK-IN CLOSET WITH CUSTOM SHELVING! The ensuite bathroom has a DOUBLE SINK VANITY, TILED GARDEN TUB, AND WALK IN SHOWER! Outside, is a FULLY SCREENED IN LANAI & POOL with a covered area perfect for outdoor seating! The yard is FULLY FENCED with plenty of space and privacy! Come and see all that this home as to offer, located in a well-maintained and desirable community zoned for ALL A-RATED SCHOOLS! *NEW HVAC 2021, NEW HOT WATER HEATER 2023, REPLACED POOL FILTER 2023/ POOL PUMP 2017 * Call today to schedule a private viewing!
Listing Agent
WESTON GROUP Brokerage Phone: 813-530-4338 License #3624852 Listed on: 05/29/2025
Home Details
Home Type
- Single Family
Est. Annual Taxes
- $5,155
Year Built
- Built in 2001
Lot Details
- 7,950 Sq Ft Lot
- Near Conservation Area
- Cul-De-Sac
- Southeast Facing Home
- Oversized Lot
- Irrigation Equipment
- Property is zoned PD-MU
HOA Fees
- $10 Monthly HOA Fees
Parking
- 2 Car Attached Garage
Home Design
- Florida Architecture
- Slab Foundation
- Shingle Roof
- Block Exterior
- Stucco
Interior Spaces
- 1,720 Sq Ft Home
- Open Floorplan
- Cathedral Ceiling
- Ceiling Fan
- Window Treatments
- Sliding Doors
- Family Room
- Combination Dining and Living Room
- Breakfast Room
- Inside Utility
- Laundry in unit
- Views of Woods
- Fire and Smoke Detector
Kitchen
- Breakfast Bar
- Range
- Microwave
- Dishwasher
- Solid Wood Cabinet
- Disposal
Flooring
- Carpet
- Ceramic Tile
Bedrooms and Bathrooms
- 3 Bedrooms
- Primary Bedroom on Main
- Split Bedroom Floorplan
- Walk-In Closet
- 2 Full Bathrooms
Pool
- Screened Pool
- In Ground Pool
- Fence Around Pool
Schools
- Fishhawk Creek Elementary School
- Randall Middle School
- Newsome High School
Additional Features
- Screened Patio
- Central Heating and Cooling System
Listing and Financial Details
- Visit Down Payment Resource Website
- Legal Lot and Block 3 / 3
- Assessor Parcel Number U-22-30-21-381-000003-00003.0
- $1,008 per year additional tax assessments
Community Details
Overview
- Grandmanors At Fishhawk/ Deanna Vaughn Association, Phone Number (813) 578-8884
- Visit Association Website
- Fishhawk Ranch Phase 1 Units 1A 2 And 3 Subdivision
- The community has rules related to deed restrictions
Recreation
- Racquetball
- Recreation Facilities
- Community Playground
- Fitness Center
- Park
Security
- Security Service
Map
Home Values in the Area
Average Home Value in this Area
Tax History
| Year | Tax Paid | Tax Assessment Tax Assessment Total Assessment is a certain percentage of the fair market value that is determined by local assessors to be the total taxable value of land and additions on the property. | Land | Improvement |
|---|---|---|---|---|
| 2024 | $5,155 | $239,727 | -- | -- |
| 2023 | $5,012 | $232,745 | $0 | $0 |
| 2022 | $4,817 | $225,966 | $0 | $0 |
| 2021 | $4,546 | $219,384 | $0 | $0 |
| 2020 | $4,454 | $216,355 | $56,842 | $159,513 |
| 2019 | $4,948 | $202,964 | $61,215 | $141,749 |
| 2018 | $4,810 | $194,297 | $0 | $0 |
| 2017 | $5,260 | $186,443 | $0 | $0 |
| 2016 | $4,490 | $177,889 | $0 | $0 |
| 2015 | $5,102 | $165,239 | $0 | $0 |
| 2014 | $4,770 | $139,813 | $0 | $0 |
| 2013 | -- | $127,103 | $0 | $0 |
Property History
| Date | Event | Price | Change | Sq Ft Price |
|---|---|---|---|---|
| 05/29/2025 05/29/25 | For Sale | $435,000 | -- | $253 / Sq Ft |
Purchase History
| Date | Type | Sale Price | Title Company |
|---|---|---|---|
| Warranty Deed | $219,000 | Bay National Title Co | |
| Special Warranty Deed | $194,500 | Attorney | |
| Trustee Deed | -- | None Available | |
| Warranty Deed | $147,800 | -- |
Mortgage History
| Date | Status | Loan Amount | Loan Type |
|---|---|---|---|
| Open | $223,708 | VA | |
| Previous Owner | $177,238 | VA | |
| Previous Owner | $35,000 | Credit Line Revolving | |
| Previous Owner | $20,000 | Credit Line Revolving | |
| Previous Owner | $157,000 | Unknown | |
| Previous Owner | $119,000 | Unknown | |
| Previous Owner | $30,000 | Unknown | |
| Previous Owner | $118,150 | New Conventional |
Similar Homes in Lithia, FL
Source: Stellar MLS
MLS Number: TB8391044
APN: U-22-30-21-381-000003-00003.0
- 5913 Flatwoods Manor Cir
- 16905 Hawkridge Rd
- 5902 Audubon Manor Blvd
- 5808 Falconcreek Place
- 5914 Falconwood Place
- 6020 Kestrel Point Ave
- 6007 Hammock Hill Ave
- 5807 Thoreau Place
- 17124 Falconridge Rd
- 16843 Harrierridge Place
- 5017 Muir Way
- 5704 Kingletsound Place
- 5710 Kingletsound Place
- 5714 Kingletsound Place
- 16618 Kingletside Ct
- 6109 Kingbird Manor Dr
- 5527 Kinglethill Dr
- 5717 Kingletsound Place
- 5507 Keeler Oak St
- 16621 Kingletside Ct
