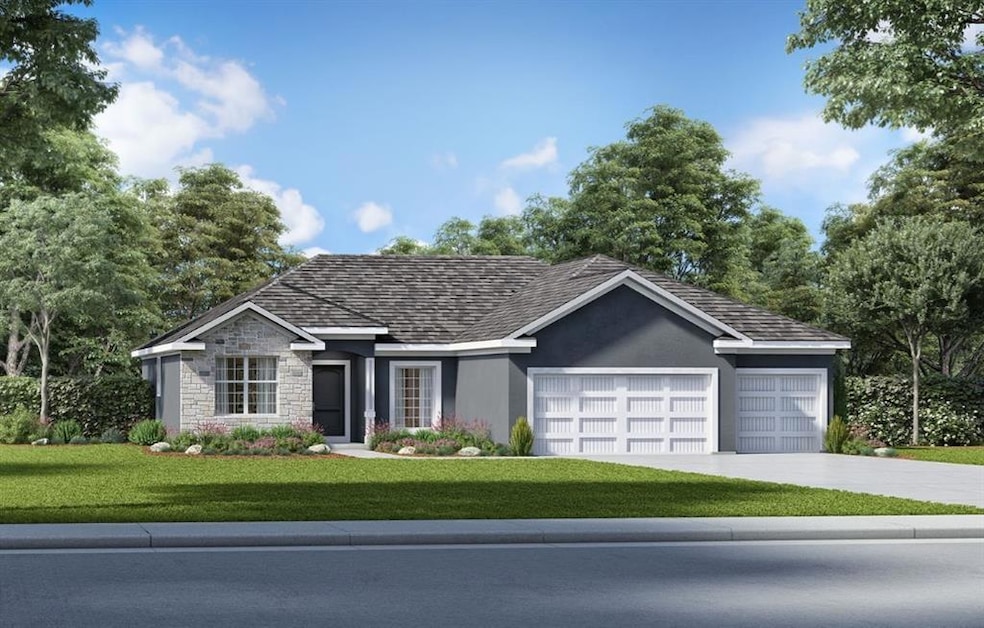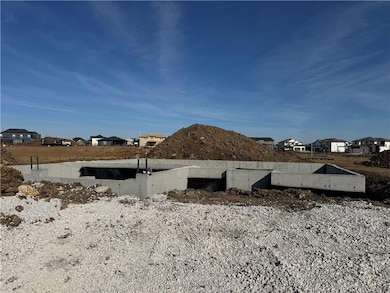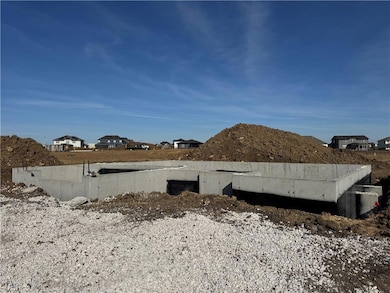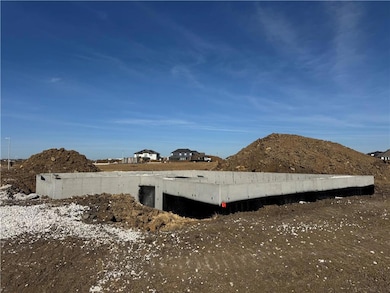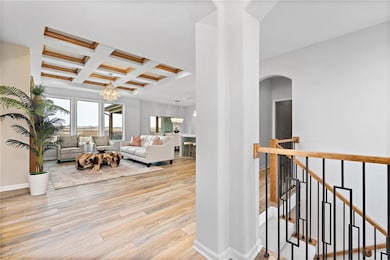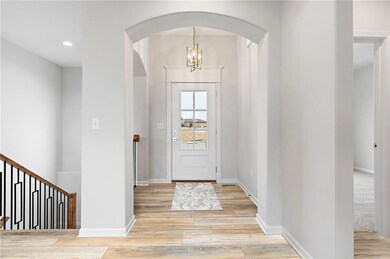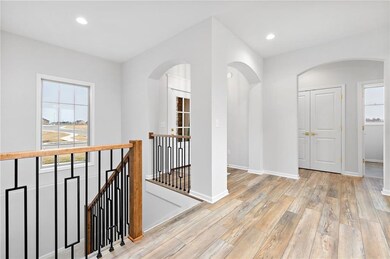16937 S Illusion St Olathe, KS 66062
Estimated payment $3,997/month
Highlights
- Custom Closet System
- Clubhouse
- Great Room with Fireplace
- Prairie Creek Elementary School Rated A-
- Ranch Style House
- Granite Countertops
About This Home
The Georgetown by Gianni Homes – Lot 110 at Boulder Creek! Home is at foundation stage – estimated to be completed in approximately 11-12 months. True Ranch plan for convenient one level living by Gianni Homes. Large open concept, home is bright! Gourmet kitchen boasts a huge dine-in island, stainless steel appliances, walk-in pantry and a dry bar. From the kitchen, enjoy open view into spacious great room with fireplace. Beautiful Finishes. 3 Car garage & covered patio with the option of expanding to the lower level in the future. Fantastic community amenities: Pool, Pickleball, Walking Trail, Putting Green and Club House!
Home Details
Home Type
- Single Family
Est. Annual Taxes
- $8,600
Year Built
- Built in 2025 | Under Construction
Lot Details
- 0.27 Acre Lot
- Cul-De-Sac
- Paved or Partially Paved Lot
- Sprinkler System
HOA Fees
- $75 Monthly HOA Fees
Parking
- 3 Car Attached Garage
- Front Facing Garage
Home Design
- Ranch Style House
- Traditional Architecture
- Composition Roof
- Stone Trim
Interior Spaces
- 1,750 Sq Ft Home
- Gas Fireplace
- Great Room with Fireplace
- Fire and Smoke Detector
Kitchen
- Breakfast Room
- Walk-In Pantry
- Gas Range
- Dishwasher
- Kitchen Island
- Granite Countertops
- Disposal
Flooring
- Carpet
- Ceramic Tile
Bedrooms and Bathrooms
- 3 Bedrooms
- Custom Closet System
- Walk-In Closet
- 2 Full Bathrooms
- Double Vanity
- Shower Only
Laundry
- Laundry Room
- Laundry on main level
Unfinished Basement
- Sump Pump
- Stubbed For A Bathroom
- Basement Window Egress
Outdoor Features
- Covered Patio or Porch
- Playground
Schools
- Timber Sage Elementary School
- Spring Hill High School
Additional Features
- City Lot
- Forced Air Heating and Cooling System
Listing and Financial Details
- Assessor Parcel Number DP04070000-0110
- $0 special tax assessment
Community Details
Overview
- Boulder Creek Association
- Boulder Creek Subdivision, Georgetown Floorplan
Amenities
- Clubhouse
Recreation
- Community Pool
- Putting Green
- Trails
Map
Home Values in the Area
Average Home Value in this Area
Tax History
| Year | Tax Paid | Tax Assessment Tax Assessment Total Assessment is a certain percentage of the fair market value that is determined by local assessors to be the total taxable value of land and additions on the property. | Land | Improvement |
|---|---|---|---|---|
| 2024 | $717 | $5,710 | $5,710 | -- |
| 2023 | $717 | $4,757 | $4,757 | -- |
Property History
| Date | Event | Price | List to Sale | Price per Sq Ft |
|---|---|---|---|---|
| 11/15/2025 11/15/25 | For Sale | $608,035 | -- | $347 / Sq Ft |
Source: Heartland MLS
MLS Number: 2587887
APN: DP04070000-0110
- Westhampton Plan at Boulder Creek - The Enclave
- 17431 W 169 Terrace
- Sonoma Plan at Boulder Creek - The Enclave
- 17397 W 169 Terrace
- Mira Plan at Boulder Creek - The Enclave
- Manchester Plan at Boulder Creek - The Enclave
- Stratford II Plan at Boulder Creek - The Enclave
- 17359 W 169 Terrace
- 17398 W 169th Place
- 16930 S Illusion St
- 16914 S Illusion St
- 16938 S Illusion St
- 16954 S Illusion St
- 16959 S Illusion St
- 16962 S Illusion St
- 17421 W 169th Place
- 17341 W 169th Terrace
- 16970 S Illusion St
- 17252 W 169th Terrace
- 17151 W 168th Place
- 16894 S Bell Rd
- 15450 S Brentwood St
- 18851 W 153rd Ct
- 16505 W 153rd St
- 15133 S Navaho Dr
- 14801 S Brougham Dr
- 1432 E Sheridan Bridge Ln
- 19979 Cornice St
- 19637 W 200th St
- 19987 Cornice St
- 19661 W 200th St
- 1928 E Stratford Rd
- 892 E Old Highway 56
- 16615 W 139th St
- 763 S Keeler St
- 1440 E College Way
- 600-604 S Harrison St
- 19616 W 199th Terrace
- 1616 E Cedar Place
- 19613 W 200th St
