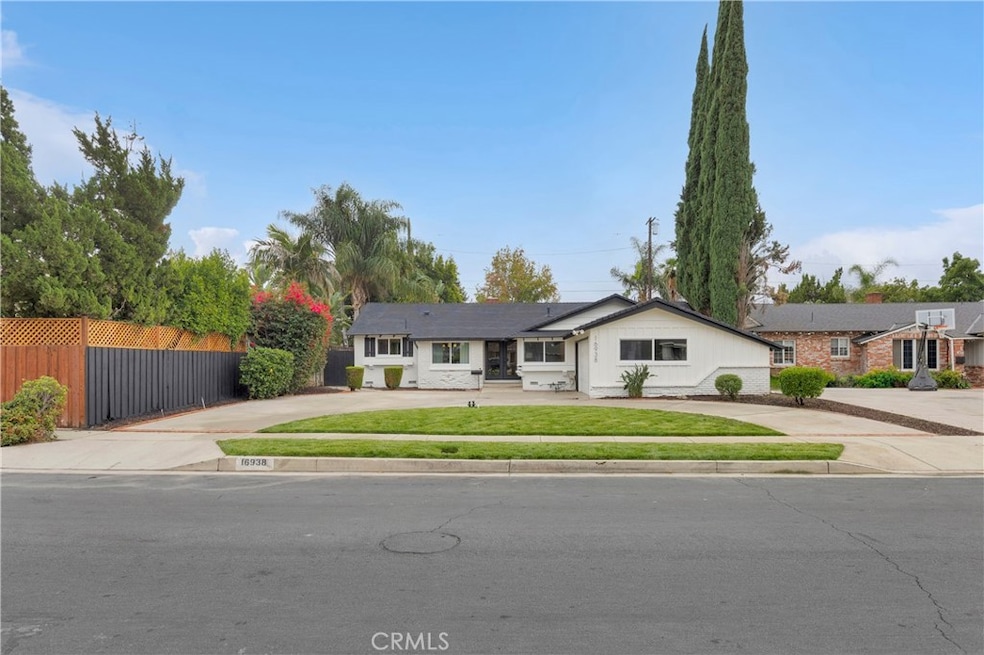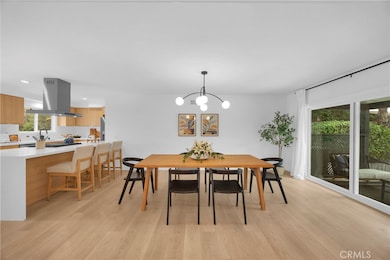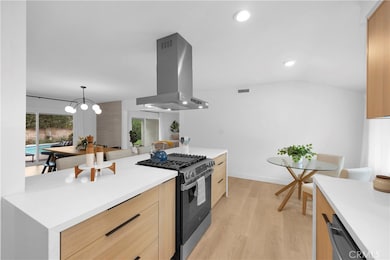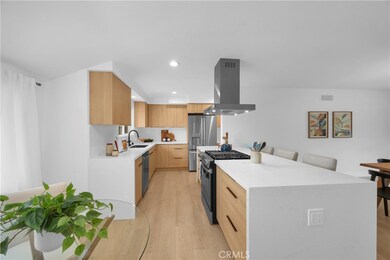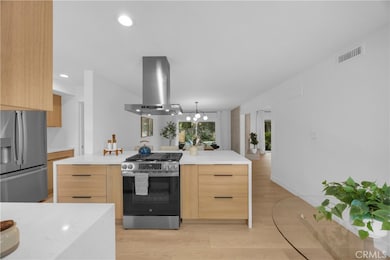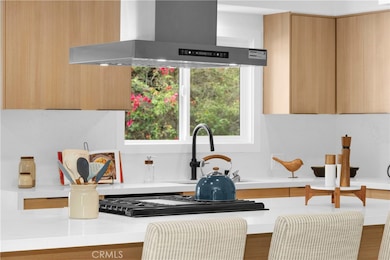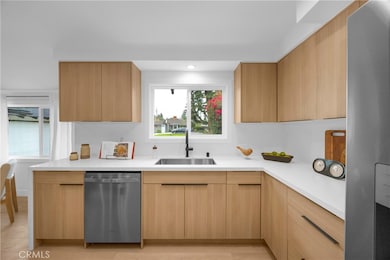16938 Knapp St Northridge, CA 91343
Estimated payment $6,401/month
Highlights
- In Ground Pool
- 2 Car Attached Garage
- Laundry Room
- No HOA
- Recessed Lighting
- Central Heating and Cooling System
About This Home
Welcome to this beautiful modern home in the heart of Northridge. This cozy home comes with an open floor plan that seamlessly connects the kitchen, dining, and living areas. The designer kitchen features stainless steel appliances, stainless steel refrigerator, custom oak shaker style cabinets, quartz countertops with enough barstool seating for 4. Additional highlights include recessed lighting all throughout the home, camera doorbell, and 2nd-generation NEST thermostats. The massive primary suite offers an en-suite with beautifully laid tile and ample closet space. Step outside to the backyard for swimming gatherings. Priced to sell. Come see this home today!
Listing Agent
American Home Realty Brokerage Phone: 818.808.5162 License #01955131 Listed on: 11/21/2025
Home Details
Home Type
- Single Family
Year Built
- Built in 1960
Lot Details
- 7,555 Sq Ft Lot
- Density is up to 1 Unit/Acre
Parking
- 2 Car Attached Garage
Home Design
- Entry on the 1st floor
Interior Spaces
- 1,832 Sq Ft Home
- 1-Story Property
- Recessed Lighting
- Living Room with Fireplace
- Laundry Room
Bedrooms and Bathrooms
- 3 Main Level Bedrooms
Outdoor Features
- In Ground Pool
- Exterior Lighting
Utilities
- Central Heating and Cooling System
Community Details
- No Home Owners Association
Listing and Financial Details
- Tax Lot 17
- Tax Tract Number 20578
- Assessor Parcel Number 2687003005
- $343 per year additional tax assessments
Map
Home Values in the Area
Average Home Value in this Area
Tax History
| Year | Tax Paid | Tax Assessment Tax Assessment Total Assessment is a certain percentage of the fair market value that is determined by local assessors to be the total taxable value of land and additions on the property. | Land | Improvement |
|---|---|---|---|---|
| 2025 | $2,082 | $154,975 | $29,291 | $125,684 |
| 2024 | $2,082 | $151,937 | $28,717 | $123,220 |
| 2023 | $2,046 | $148,958 | $28,154 | $120,804 |
| 2022 | $1,958 | $146,038 | $27,602 | $118,436 |
| 2021 | $1,924 | $143,175 | $27,061 | $116,114 |
| 2019 | $1,869 | $138,930 | $26,259 | $112,671 |
| 2018 | $1,748 | $136,207 | $25,745 | $110,462 |
| 2016 | $1,648 | $130,921 | $24,747 | $106,174 |
| 2015 | $1,625 | $128,956 | $24,376 | $104,580 |
| 2014 | $1,639 | $126,431 | $23,899 | $102,532 |
Property History
| Date | Event | Price | List to Sale | Price per Sq Ft | Prior Sale |
|---|---|---|---|---|---|
| 11/21/2025 11/21/25 | For Sale | $1,199,000 | +41.2% | $654 / Sq Ft | |
| 08/07/2025 08/07/25 | Sold | $849,000 | +1.0% | $463 / Sq Ft | View Prior Sale |
| 07/28/2025 07/28/25 | Pending | -- | -- | -- | |
| 07/27/2025 07/27/25 | For Sale | $840,824 | -- | $459 / Sq Ft |
Purchase History
| Date | Type | Sale Price | Title Company |
|---|---|---|---|
| Grant Deed | $849,000 | Lawyers Title Company | |
| Interfamily Deed Transfer | -- | Accommodation | |
| Interfamily Deed Transfer | -- | Calcounties Title Nation | |
| Interfamily Deed Transfer | -- | Accommodation |
Mortgage History
| Date | Status | Loan Amount | Loan Type |
|---|---|---|---|
| Open | $856,500 | Construction | |
| Previous Owner | $253,000 | New Conventional |
Source: California Regional Multiple Listing Service (CRMLS)
MLS Number: TR25264654
APN: 2687-003-005
- 16951 Knapp St
- 16842 Liggett St
- 9055 Forbes Ave
- 9218 Gerald Ave
- 9021 Rubio Ave
- 16817 Rayen St
- 17033 Rayen St
- 16751 Rayen St
- 16600 Nordhoff St
- 8901 Rubio Ave
- 8837 Oak Park Ave
- 16507 Calahan St
- 17158 Citronia St
- 17300 Sunburst St
- 17259 Rayen St
- 9226 Gothic Ave
- 17409 Nordhoff St
- 16402 Sunburst St
- 8633 Balboa Blvd Unit 29
- 16428 Halsted St
- 9201 Paso Robles Ave
- 9038 Whitaker Ave
- 16625 Osborne St Unit ADU
- 17056 Itasca St
- 9511 Hayvenhurst Ave
- 17175 Rayen St
- 17220 Ballinger St Unit Guest Suite - Luxurious
- 8702 N Silver Way
- 9504 Gothic Ave
- 9224 Sophia Ave
- 16332 Nordhoff St
- 8831 Debra Ave
- 16915 Napa St
- 16416 Rayen St
- 9233 Swinton Ave
- 8545 Balboa Blvd
- 16312 Itasca St
- 9123 Woodley Ave
- 8441 Balboa Blvd
- 16328 Parthenia St
