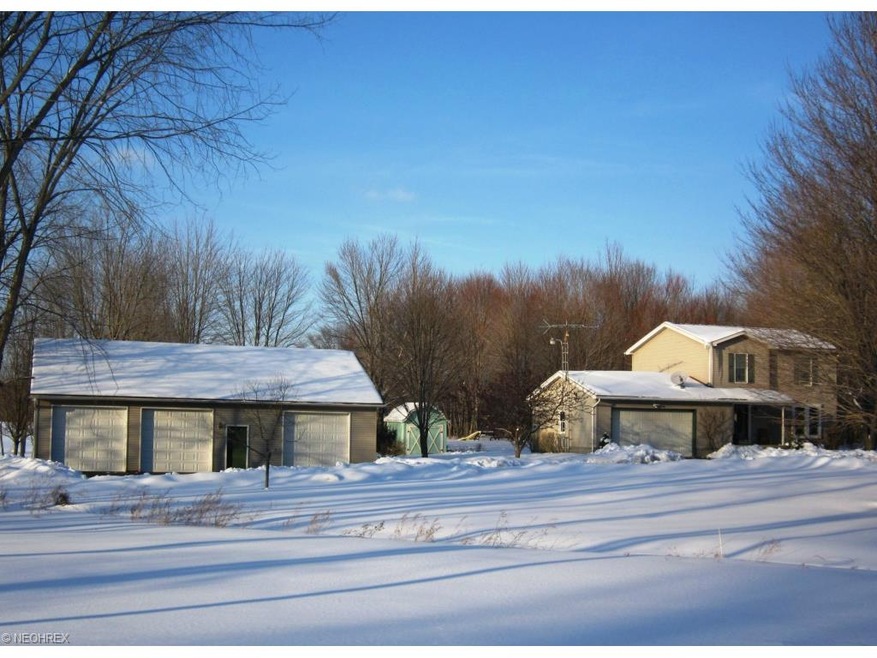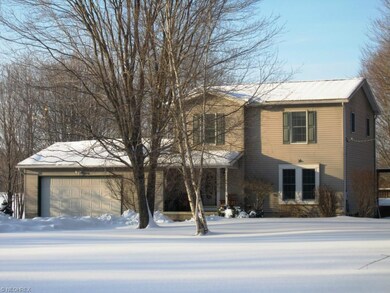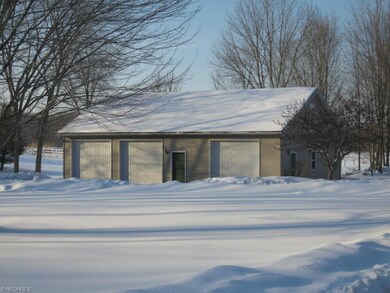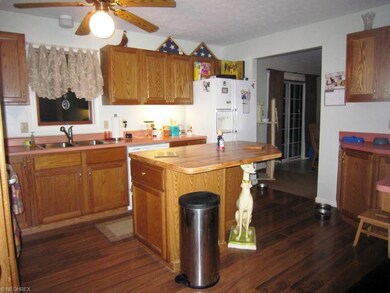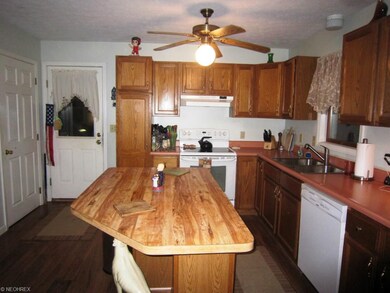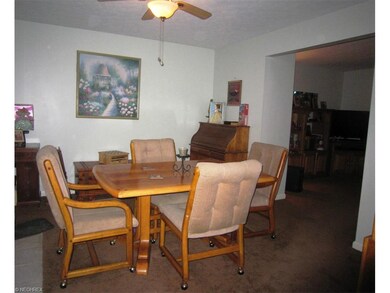
16938 Leffingwell Rd Berlin Center, OH 44401
Estimated Value: $298,000 - $335,000
Highlights
- Deck
- Spring on Lot
- Traditional Architecture
- Western Reserve Elementary School Rated A-
- Wooded Lot
- 5 Car Direct Access Garage
About This Home
As of May 2015It will be love at first sight with this beautiful home. The first floor offers a spacious foyer, full applianced kitchen, dining room, living room and half bath. Master bedroom with walk in closet and 2 remaining bedrooms & full bath are all conveniently located on the 2nd floor. The lower level is home to the rec room, utility area and an $8,000 professionally installed office system that will remain for the new homeowners. In addition to the 2 car attached garage, this home also boasts a 32x48 detached 3 stall garage/workshop. Enjoy your 2.3 acres from your 330 square foot deck, deck swing, fire pit or creek. Need more options? In 2 miles you can be in Berlin Lake relaxing on your boat. Call for a list of updates or simply see all the endless amenities this wonderful home has to offer.
Last Agent to Sell the Property
Sandy Manges
Deleted Agent License #362121 Listed on: 03/05/2015
Home Details
Home Type
- Single Family
Est. Annual Taxes
- $2,793
Year Built
- Built in 1994
Lot Details
- 2.3 Acre Lot
- Lot Dimensions are 200 x 501
- South Facing Home
- Property has an invisible fence for dogs
- Wooded Lot
Home Design
- Traditional Architecture
- Asphalt Roof
- Vinyl Construction Material
Interior Spaces
- 1,850 Sq Ft Home
- 2-Story Property
- Fire and Smoke Detector
Kitchen
- Range
- Dishwasher
Bedrooms and Bathrooms
- 3 Bedrooms
Laundry
- Dryer
- Washer
Partially Finished Basement
- Basement Fills Entire Space Under The House
- Sump Pump
Parking
- 5 Car Direct Access Garage
- Heated Garage
- Garage Drain
- Garage Door Opener
Outdoor Features
- Spring on Lot
- Deck
- Patio
Utilities
- Forced Air Heating and Cooling System
- Heat Pump System
- Cistern
- Well
- Water Softener
- Septic Tank
Community Details
- Paul Schrum 01 Community
Listing and Financial Details
- Assessor Parcel Number 22-036-0-015.00-0
Ownership History
Purchase Details
Home Financials for this Owner
Home Financials are based on the most recent Mortgage that was taken out on this home.Purchase Details
Home Financials for this Owner
Home Financials are based on the most recent Mortgage that was taken out on this home.Purchase Details
Home Financials for this Owner
Home Financials are based on the most recent Mortgage that was taken out on this home.Purchase Details
Home Financials for this Owner
Home Financials are based on the most recent Mortgage that was taken out on this home.Similar Homes in Berlin Center, OH
Home Values in the Area
Average Home Value in this Area
Purchase History
| Date | Buyer | Sale Price | Title Company |
|---|---|---|---|
| Porterfield John W | -- | None Available | |
| Porterfield John W | $159,000 | Attorney | |
| Mitsch Brian M | $137,500 | -- | |
| John W Porterfield | -- | -- |
Mortgage History
| Date | Status | Borrower | Loan Amount |
|---|---|---|---|
| Open | Porterfield John W | $149,900 | |
| Closed | Porterfield John W | $162,244 | |
| Previous Owner | Haddad Jerry A | $128,000 | |
| Previous Owner | Haddad Jerry A | $143,500 | |
| Previous Owner | Mitsch Brian M | $102,000 | |
| Previous Owner | Mitsch Brian M | $110,000 | |
| Previous Owner | John W Porterfield | -- |
Property History
| Date | Event | Price | Change | Sq Ft Price |
|---|---|---|---|---|
| 05/15/2015 05/15/15 | Sold | $159,000 | -9.1% | $86 / Sq Ft |
| 04/07/2015 04/07/15 | Pending | -- | -- | -- |
| 03/05/2015 03/05/15 | For Sale | $175,000 | -- | $95 / Sq Ft |
Tax History Compared to Growth
Tax History
| Year | Tax Paid | Tax Assessment Tax Assessment Total Assessment is a certain percentage of the fair market value that is determined by local assessors to be the total taxable value of land and additions on the property. | Land | Improvement |
|---|---|---|---|---|
| 2024 | $4,114 | $87,680 | $10,210 | $77,470 |
| 2023 | $4,044 | $87,680 | $10,210 | $77,470 |
| 2022 | $3,512 | $65,720 | $8,660 | $57,060 |
| 2021 | $3,403 | $65,720 | $8,660 | $57,060 |
| 2020 | $3,437 | $65,720 | $8,660 | $57,060 |
| 2019 | $3,045 | $53,940 | $8,660 | $45,280 |
| 2018 | $3,042 | $53,940 | $8,660 | $45,280 |
| 2017 | $2,907 | $53,940 | $8,660 | $45,280 |
| 2016 | $2,775 | $51,210 | $9,920 | $41,290 |
| 2015 | $2,706 | $51,210 | $9,920 | $41,290 |
| 2014 | $2,793 | $51,210 | $9,920 | $41,290 |
| 2013 | $2,763 | $51,210 | $9,920 | $41,290 |
Agents Affiliated with this Home
-

Seller's Agent in 2015
Sandy Manges
Deleted Agent
-
Celeste Kasten

Buyer's Agent in 2015
Celeste Kasten
Brokers Realty Group
(330) 506-2382
121 Total Sales
Map
Source: MLS Now
MLS Number: 3688562
APN: 22-036-0-015.00-0
- 17900 W Western Reserve Rd
- 18000 W Western Reserve Rd
- 6567 S Pricetown Rd
- 16125 Heiser Rd
- 436 State Route 14
- 5260 Weaver Rd
- 20455 N Benton Rd W
- 15800 Shilling Rd
- 20871 N Benton Rd W
- 19185 N Benton Rd W
- 9720 Stratton Rd
- 9311 State Route 224
- 16550 Timberlane Dr
- 16520 Timberlane Dr
- 17801 Ellsworth Rd
- 11677 Duck Creek Rd
- 13419 Diagonal Rd
- 0 Akron Dr
- 0 McClintocksburg Rd
- 0 Martin Rd Unit 5064638
- 16938 Leffingwell Rd
- 16768 Leffingwell Rd
- 16770 Leffingwell Rd
- 17220 Leffingwell Rd
- 16250 Leffingwell Rd
- 17467 Leffingwell Rd
- 17497 Leffingwell Rd
- 16240 Leffingwell Rd
- 17527 Leffingwell Rd
- 16395 Berlin Station Rd
- 16756 Berlin Station Rd
- 16151 Leffingwell Rd
- 7949 Bedell Rd
- 8003 Bedell Rd
- 16499 Berlin Station Rd
- 7871 Bedell Rd
- 8170 Bedell Rd
- 7689 Bedell Rd
- 8290 Bedell Rd
- 8320 Bedell Rd
