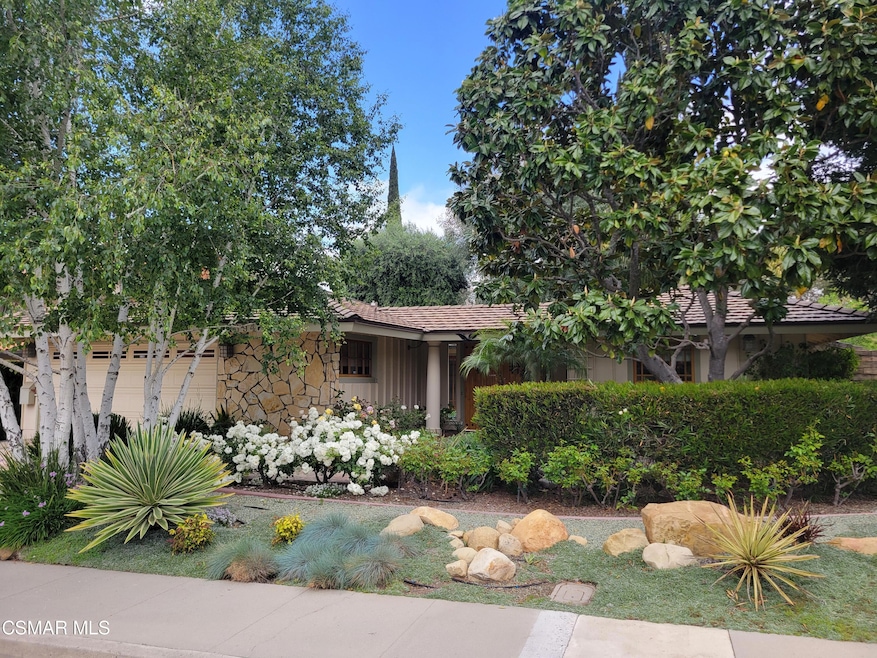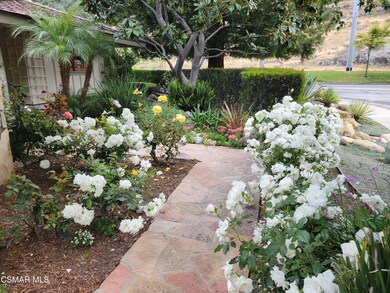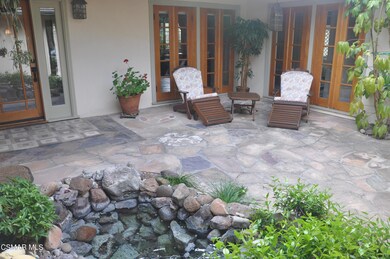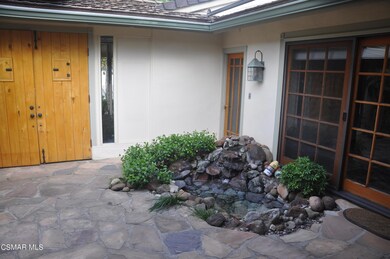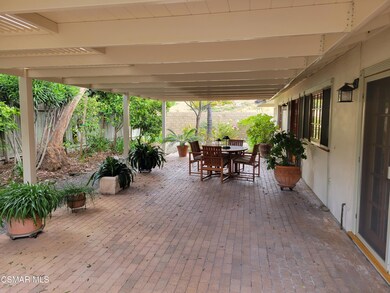
1694 Elmsford Place Westlake Village, CA 91361
Highlights
- In Ground Pool
- Updated Kitchen
- Traditional Architecture
- Westlake Elementary School Rated A
- Clubhouse
- Granite Countertops
About This Home
As of February 2025Appreciate this one story with no inside steps! Then notice the many significant improvements enhancing daily enjoyment . Starting with the dual entry doors one enters a scenic, stone atrium accented with a pond and providing a private retreat. Numerous dual pane windows readily provide ample sunshine and moonbeams throughout the spacious rooms. Distinctive French, dual pane doors provide quick access to the scenic landscaping surrounding the home. Notice the immaculate home's slate floors below crown molding. Smoothed ceilings frequently include recessed lighting. The kitchen blends into the dining/family room and provides stainless steel appliances surrounded by granite counter tops and updated cabinetry. Access is readily available for outdoor dining with the vinyl, maintenance-free covered patio with unique brick flooring. While relaxing outdoors notice the numerous citrus trees and extensive landscaping surrounding the residence. Appreciate the view of hills beyond Potrero Road and the proximity to the Foxmoor greenbelt and clubhouse, and its adjacent pool. This floor plan normally has 4 bedrooms; however, here one of the bedrooms has been converted to an office. The primary bedroom's bathroom has both a shower and separate tub. The home's other bathroom is adjacent to the additional bedrooms, has a unique slate vanity, and door to the side yard. Other buyer-friendly features include tankless hot water heater, extensive outdoor drip system for the inviting landscaping, plus 2-car garage with added storage.
Last Agent to Sell the Property
Coldwell Banker Realty License #00702289 Listed on: 09/26/2024

Home Details
Home Type
- Single Family
Est. Annual Taxes
- $11,337
Year Built
- Built in 1968 | Remodeled
Lot Details
- 7,478 Sq Ft Lot
- Cul-De-Sac
- Wood Fence
- Stucco Fence
- Drip System Landscaping
- Level Lot
- Back and Front Yard
- Property is zoned RPD4.5
HOA Fees
- $77 Monthly HOA Fees
Parking
- 2 Car Garage
- Garage Door Opener
Home Design
- Traditional Architecture
- Slab Foundation
- Concrete Roof
Interior Spaces
- 1,750 Sq Ft Home
- 1-Story Property
- Crown Molding
- Recessed Lighting
- Double Pane Windows
- Awning
- Custom Window Coverings
- Double Door Entry
- French Doors
- Living Room with Fireplace
- Dining Area
- Slate Flooring
- Laundry in Garage
Kitchen
- Updated Kitchen
- Open to Family Room
- Oven
- Dishwasher
- Granite Countertops
Bedrooms and Bathrooms
- 4 Bedrooms
- 2 Full Bathrooms
- Bathtub with Shower
- Shower Only
Home Security
- Carbon Monoxide Detectors
- Fire and Smoke Detector
Pool
- In Ground Pool
- Outdoor Pool
Outdoor Features
- Covered patio or porch
Schools
- Westlake Elementary School
- Colina Middle School
- Westlake High School
Utilities
- Central Air
- Heating Available
- Furnace
- Municipal Utilities District Water
- Tankless Water Heater
Listing and Financial Details
- Assessor Parcel Number 6960021105
- Seller Concessions Not Offered
- Seller Will Consider Concessions
Community Details
Overview
- Foxmoor Association
- Built by Mayfair
- Foxmoor 706 Subdivision
- Property managed by Emmons
- The community has rules related to covenants, conditions, and restrictions
- Greenbelt
Amenities
- Clubhouse
Recreation
- Community Pool
Ownership History
Purchase Details
Home Financials for this Owner
Home Financials are based on the most recent Mortgage that was taken out on this home.Purchase Details
Home Financials for this Owner
Home Financials are based on the most recent Mortgage that was taken out on this home.Purchase Details
Purchase Details
Home Financials for this Owner
Home Financials are based on the most recent Mortgage that was taken out on this home.Purchase Details
Home Financials for this Owner
Home Financials are based on the most recent Mortgage that was taken out on this home.Purchase Details
Home Financials for this Owner
Home Financials are based on the most recent Mortgage that was taken out on this home.Purchase Details
Purchase Details
Similar Homes in Westlake Village, CA
Home Values in the Area
Average Home Value in this Area
Purchase History
| Date | Type | Sale Price | Title Company |
|---|---|---|---|
| Grant Deed | $1,635,000 | Equity Title | |
| Grant Deed | $1,180,000 | Equity Title | |
| Interfamily Deed Transfer | -- | -- | |
| Grant Deed | $660,000 | Fidelity National Title Co | |
| Grant Deed | $367,500 | Chicago Title Co | |
| Grant Deed | $328,500 | Lawyers Title Company | |
| Interfamily Deed Transfer | -- | Lawyers Title Company | |
| Interfamily Deed Transfer | -- | -- |
Mortgage History
| Date | Status | Loan Amount | Loan Type |
|---|---|---|---|
| Previous Owner | $944,000 | New Conventional | |
| Previous Owner | $320,000 | No Value Available | |
| Previous Owner | $50,000 | Credit Line Revolving | |
| Previous Owner | $262,800 | No Value Available |
Property History
| Date | Event | Price | Change | Sq Ft Price |
|---|---|---|---|---|
| 02/24/2025 02/24/25 | Sold | $1,635,000 | +2.3% | $934 / Sq Ft |
| 02/21/2025 02/21/25 | Pending | -- | -- | -- |
| 01/31/2025 01/31/25 | For Sale | $1,599,000 | +35.5% | $914 / Sq Ft |
| 11/20/2024 11/20/24 | Sold | $1,180,000 | -5.6% | $674 / Sq Ft |
| 11/01/2024 11/01/24 | Pending | -- | -- | -- |
| 09/28/2024 09/28/24 | Price Changed | $1,250,000 | -3.8% | $714 / Sq Ft |
| 07/31/2024 07/31/24 | Price Changed | $1,299,000 | -7.1% | $742 / Sq Ft |
| 05/02/2024 05/02/24 | Price Changed | $1,399,000 | -6.7% | $799 / Sq Ft |
| 04/26/2024 04/26/24 | For Sale | $1,500,000 | -- | $857 / Sq Ft |
Tax History Compared to Growth
Tax History
| Year | Tax Paid | Tax Assessment Tax Assessment Total Assessment is a certain percentage of the fair market value that is determined by local assessors to be the total taxable value of land and additions on the property. | Land | Improvement |
|---|---|---|---|---|
| 2024 | $11,337 | $923,204 | $461,603 | $461,601 |
| 2023 | $10,998 | $905,102 | $452,552 | $452,550 |
| 2022 | $10,589 | $887,355 | $443,678 | $443,677 |
| 2021 | $10,280 | $869,956 | $434,978 | $434,978 |
| 2020 | $10,032 | $861,038 | $430,519 | $430,519 |
| 2019 | $9,678 | $844,156 | $422,078 | $422,078 |
| 2018 | $8,983 | $784,000 | $394,000 | $390,000 |
| 2017 | $8,664 | $759,000 | $381,000 | $378,000 |
| 2016 | $8,411 | $731,000 | $367,000 | $364,000 |
| 2015 | $8,812 | $775,000 | $389,000 | $386,000 |
| 2014 | $7,943 | $692,000 | $347,000 | $345,000 |
Agents Affiliated with this Home
-
Jonah Shenson

Seller's Agent in 2025
Jonah Shenson
Sotheby's International Realty
(818) 621-3987
11 in this area
33 Total Sales
-
Shirley Richards

Seller's Agent in 2024
Shirley Richards
Coldwell Banker Realty
(818) 519-0548
52 in this area
80 Total Sales
Map
Source: Conejo Simi Moorpark Association of REALTORS®
MLS Number: 224001583
APN: 696-0-021-105
- 1690 Camberwell Place
- 1683 Camberwell Place
- 1661 Oldcastle Place
- 1641 Trafalgar Place
- 1694 Margate Place
- 1653 Vista Oaks Way
- 1666 Berwick Place
- 1535 Verde Ridge Ln
- 1568 Aspenwall Rd
- 2112 Trentham Rd
- 461 Lake Sherwood Dr
- 1420 Oldbury Place
- 844 Lake Sherwood Dr
- 2039 Channelford Rd
- 2026 Bridgegate Ct
- 1999 Goldenrod Ct
- 2140 Glastonbury Rd
- 2385 Calbourne Ct
- 2461 Kirsten Lee Dr
