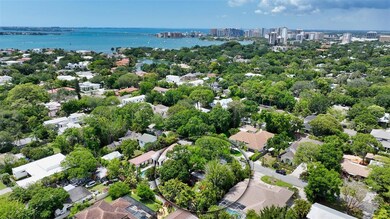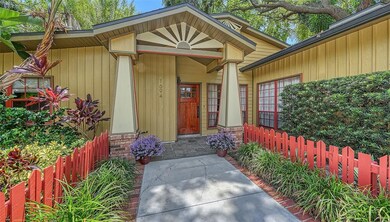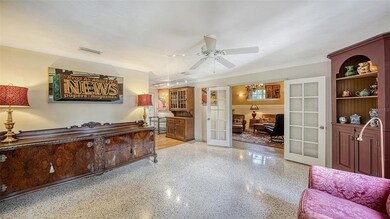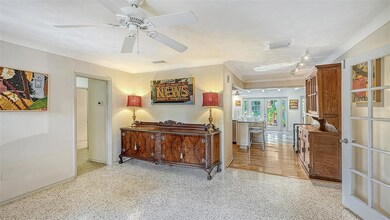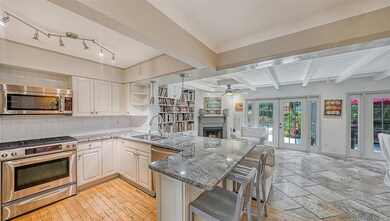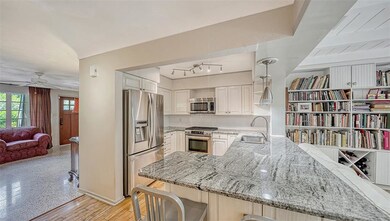
1694 Floyd St Sarasota, FL 34239
Hudson Bayou NeighborhoodEstimated Value: $1,248,462 - $1,885,000
Highlights
- Heated In Ground Pool
- Open Floorplan
- Family Room with Fireplace
- Southside Elementary School Rated A
- Fruit Trees
- Wood Flooring
About This Home
As of July 2022Charming pool home in this sought-after West of the Trail location, on a canopied street with a generous 10,000 sq.ft. lot and Southern exposure! You will appreciate the open floor plan with lots of natural light and expanded living space created by a screened lanai off the family room. The kitchen, with granite counters and stainless appliances opens into the beamed family room with a wood burning fireplace and French doors opening onto the pool terrace - perfect for entertaining. The heated pool and spa are surrounded by lush landscaping with bamboo, palms, mangoes, figs, pineapples and much more, creating a very private environment. The spacious Master Suite, with walk-in closet, ensuite bathroom with jetted tub and separate shower, also has French doors leading you onto the pool terrace. In addition, there is a separate Guest bedroom plus a generous den off the living room that could easily be a third sleeping area as there is a second full bath attached. You are just a few blocks to Southside Village with great shops and restaurants, minutes to the Bayfront and Downtown, close to Siesta and Lido beaches.....it's hard to beat this location! Roof 2016, AC 2015 with new blower 2021, tankless gas water heater 2021.
Home Details
Home Type
- Single Family
Est. Annual Taxes
- $6,815
Year Built
- Built in 1955
Lot Details
- 10,008 Sq Ft Lot
- North Facing Home
- Wood Fence
- Mature Landscaping
- Level Lot
- Fruit Trees
- Property is zoned RSF2
Parking
- 2 Car Attached Garage
- Garage Door Opener
- Circular Driveway
- Open Parking
Property Views
- Garden
- Pool
Home Design
- Slab Foundation
- Wood Frame Construction
- Shingle Roof
- Wood Siding
Interior Spaces
- 1,988 Sq Ft Home
- 1-Story Property
- Open Floorplan
- Ceiling Fan
- Wood Burning Fireplace
- Blinds
- Rods
- French Doors
- Family Room with Fireplace
- Den
- Inside Utility
- Home Security System
Kitchen
- Range
- Microwave
- Dishwasher
- Stone Countertops
- Disposal
Flooring
- Wood
- Tile
- Terrazzo
- Travertine
Bedrooms and Bathrooms
- 2 Bedrooms
- Walk-In Closet
- 2 Full Bathrooms
Laundry
- Laundry Room
- Dryer
Pool
- Heated In Ground Pool
- Heated Spa
- Gunite Pool
Outdoor Features
- Screened Patio
- Outdoor Storage
Location
- City Lot
Schools
- Southside Elementary School
- Brookside Middle School
- Sarasota High School
Utilities
- Central Heating and Cooling System
- Thermostat
- Natural Gas Connected
- Tankless Water Heater
- Gas Water Heater
- Cable TV Available
Community Details
- No Home Owners Association
- Morton Terrace Community
- Morton Terrace Subdivision
- Rental Restrictions
Listing and Financial Details
- Homestead Exemption
- Visit Down Payment Resource Website
- Legal Lot and Block 15 / A
- Assessor Parcel Number 2037070055
Ownership History
Purchase Details
Home Financials for this Owner
Home Financials are based on the most recent Mortgage that was taken out on this home.Purchase Details
Home Financials for this Owner
Home Financials are based on the most recent Mortgage that was taken out on this home.Purchase Details
Home Financials for this Owner
Home Financials are based on the most recent Mortgage that was taken out on this home.Purchase Details
Home Financials for this Owner
Home Financials are based on the most recent Mortgage that was taken out on this home.Similar Homes in Sarasota, FL
Home Values in the Area
Average Home Value in this Area
Purchase History
| Date | Buyer | Sale Price | Title Company |
|---|---|---|---|
| Benfer Andrew Wilson | $1,250,000 | Berlin Patten Ebling Pllc | |
| Christ Peter J | $475,000 | Attorney | |
| Clark Pamela Gwynne | $435,000 | Attorney | |
| Mcnees Michael A | $418,000 | -- |
Mortgage History
| Date | Status | Borrower | Loan Amount |
|---|---|---|---|
| Open | Benfer Andrew Wilson | $1,000,000 | |
| Previous Owner | Christ Peter J | $380,000 | |
| Previous Owner | Clark Pamela Gwynne | $348,000 | |
| Previous Owner | Colyer Pamela | $201,200 | |
| Previous Owner | Mcnees Michael A | $175,000 | |
| Previous Owner | Colyer Pamela | $50,000 |
Property History
| Date | Event | Price | Change | Sq Ft Price |
|---|---|---|---|---|
| 07/22/2022 07/22/22 | Sold | $1,250,000 | -3.1% | $629 / Sq Ft |
| 06/06/2022 06/06/22 | Pending | -- | -- | -- |
| 05/20/2022 05/20/22 | Price Changed | $1,290,000 | -4.4% | $649 / Sq Ft |
| 05/06/2022 05/06/22 | For Sale | $1,350,000 | +184.2% | $679 / Sq Ft |
| 10/16/2012 10/16/12 | Sold | $475,000 | 0.0% | $243 / Sq Ft |
| 09/30/2012 09/30/12 | Pending | -- | -- | -- |
| 09/24/2012 09/24/12 | For Sale | $475,000 | -- | $243 / Sq Ft |
Tax History Compared to Growth
Tax History
| Year | Tax Paid | Tax Assessment Tax Assessment Total Assessment is a certain percentage of the fair market value that is determined by local assessors to be the total taxable value of land and additions on the property. | Land | Improvement |
|---|---|---|---|---|
| 2024 | $15,291 | $1,084,796 | -- | -- |
| 2023 | $15,291 | $1,053,200 | $709,600 | $343,600 |
| 2022 | $6,813 | $475,236 | $0 | $0 |
| 2021 | $6,815 | $461,394 | $0 | $0 |
| 2020 | $6,890 | $455,024 | $0 | $0 |
| 2019 | $6,709 | $444,794 | $0 | $0 |
| 2018 | $6,596 | $436,500 | $0 | $0 |
| 2017 | $6,517 | $427,522 | $0 | $0 |
| 2016 | $6,357 | $591,500 | $425,500 | $166,000 |
| 2015 | $6,451 | $510,300 | $350,300 | $160,000 |
| 2014 | $6,443 | $394,700 | $0 | $0 |
Agents Affiliated with this Home
-
Julia McClung

Seller's Agent in 2022
Julia McClung
Michael Saunders
(941) 356-6499
1 in this area
36 Total Sales
-
Renee Preininger

Buyer's Agent in 2022
Renee Preininger
SARASOTA TRUST REALTY COMPANY
(941) 400-4235
5 in this area
249 Total Sales
-
Barbara May

Seller Co-Listing Agent in 2012
Barbara May
Michael Saunders
(941) 312-1302
25 in this area
151 Total Sales
-
Gary Dale

Buyer's Agent in 2012
Gary Dale
BRIGHT REALTY
(941) 822-3600
32 Total Sales
Map
Source: Stellar MLS
MLS Number: A4533919
APN: 2037-07-0055
- 1718 Prospect St
- 1682 Hawthorne St
- 1516 S Orange Ave
- 1538 S Orange Ave
- 1679 Arlington St
- 1509 Flower Dr
- 1789 Loma Linda St
- 1631 Loma Linda St
- 1555 Flower Dr
- 1642 Arlington St
- 1231 S Orange Ave
- 1871 Prospect St
- 1735 Flower Dr
- 1519 Harbor Dr
- 1714 Irving St
- 1732 Hillview St
- 1656 Hillview St
- 1359 Tearose Place
- 1677 Hyde Park St
- 1637 Hyde Park St
- 1694 Floyd St
- 1688 Street
- 1704 Floyd St
- 1688 Floyd St
- 1691 Waldemere St
- 1707 Waldemere St
- 1670 Floyd St
- 1726 Floyd St
- 1667 Waldemere St
- 1687 Floyd St
- 1662 Floyd St
- 1705 Floyd St
- 1738 Floyd St
- 1651 Waldemere St
- 1671 Floyd St
- 1654 Floyd St
- 1719 Floyd St
- 1739 Waldemere St
- 1684 Prospect St
- 1646 Floyd St

