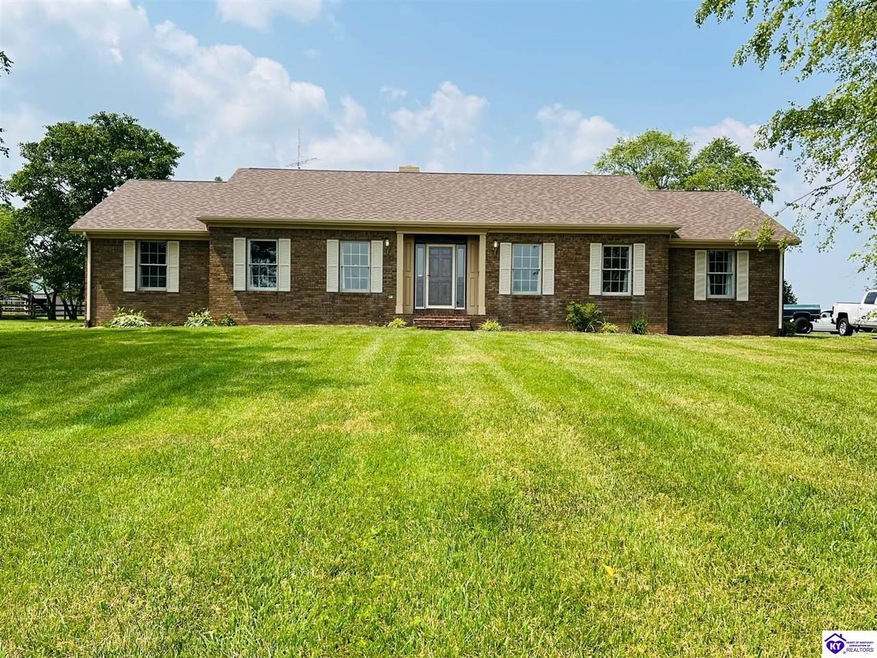
1694 Toad Mattingly Rd Lebanon, KY 40033
Estimated Value: $253,000 - $394,000
Highlights
- Mature Trees
- Wood Flooring
- Formal Dining Room
- Ranch Style House
- Secondary bathroom tub or shower combo
- 2 Car Attached Garage
About This Home
As of July 2023OOOH LALA! Located in the heart of Kentucky, just minutes to Maker's Mark Distillery, Rosewood Golf & Country Club and about an hour from Lexington! This spacious home with gorgeous lawn is MOVE IN READY! Featuring 4 bedrooms, 3.5 baths, laundry room, hearth room and 2 car garage, this home has a remarkable amount of room and flows easily for entertaining! The basement is partially finished giving it an additional bedroom, full bath and tons of storage space! NEW ROOF 2021! Lots of updated lighting throughout the home. Chicken is in the back yard if chicks are your passion! CORNER LOT! **Oven range will be replaced prior to closing. Schedule your showing of this gorgeous home in the Bluegrass State!
Last Agent to Sell the Property
EXIT REALTY BLUEGRASS License #276489 Listed on: 06/05/2023

Last Buyer's Agent
Non Member
NON MEMBER OFFICE
Home Details
Home Type
- Single Family
Est. Annual Taxes
- $2,842
Year Built
- Built in 1989
Lot Details
- 1.59 Acre Lot
- Partially Fenced Property
- Landscaped
- Street paved with bricks
- Mature Trees
Parking
- 2 Car Attached Garage
- Front Facing Garage
- Side Facing Garage
- Driveway
Home Design
- Ranch Style House
- Brick Exterior Construction
- Poured Concrete
- Shingle Roof
Interior Spaces
- Shelving
- Ceiling Fan
- Wood Burning Fireplace
- Blinds
- Family Room
- Formal Dining Room
- Storm Doors
- Laundry Room
Kitchen
- Eat-In Kitchen
- Oven or Range
- Microwave
- Dishwasher
- No Kitchen Appliances
Flooring
- Wood
- Carpet
- Vinyl
Bedrooms and Bathrooms
- 4 Bedrooms
- Walk-In Closet
- Secondary bathroom tub or shower combo
- Separate Shower
Partially Finished Basement
- Bedroom in Basement
- 1 Bedroom in Basement
Outdoor Features
- Covered Deck
- Outbuilding
Location
- Outside City Limits
Schools
- Marion County Elementary And Middle School
- Marion County High School
Utilities
- Central Heating and Cooling System
- Electric Water Heater
- Septic System
Listing and Financial Details
- Assessor Parcel Number 055-015-01
Similar Home in Lebanon, KY
Home Values in the Area
Average Home Value in this Area
Mortgage History
| Date | Status | Borrower | Loan Amount |
|---|---|---|---|
| Closed | Sandusky Joseph Earl | $288,000 |
Property History
| Date | Event | Price | Change | Sq Ft Price |
|---|---|---|---|---|
| 08/08/2023 08/08/23 | Pending | -- | -- | -- |
| 07/07/2023 07/07/23 | Sold | $320,000 | 0.0% | $66 / Sq Ft |
| 06/05/2023 06/05/23 | For Sale | $320,000 | -- | $66 / Sq Ft |
Tax History Compared to Growth
Tax History
| Year | Tax Paid | Tax Assessment Tax Assessment Total Assessment is a certain percentage of the fair market value that is determined by local assessors to be the total taxable value of land and additions on the property. | Land | Improvement |
|---|---|---|---|---|
| 2024 | $2,842 | $320,000 | $320,000 | $0 |
| 2023 | $2,332 | $260,000 | $260,000 | $0 |
| 2022 | $2,350 | $260,000 | $260,000 | $0 |
Agents Affiliated with this Home
-
Jackie Willis Denton

Seller's Agent in 2023
Jackie Willis Denton
EXIT REALTY BLUEGRASS
(270) 789-8879
154 Total Sales
-
N
Buyer's Agent in 2023
Non Member
NON MEMBER OFFICE
Map
Source: Heart of Kentucky Association of REALTORS®
MLS Number: HK23001770
APN: 055-015-01
- 290 Rosewood Dr
- 172 Royal View Dr
- 125 Ridgeway Dr
- lot 48 Fairway Dr
- 860 Saint Rose Rd
- 270 Radio Station Rd
- 706 N Spalding Ave
- 480 N Spalding Ave
- 406 Linda Ave
- 310 Lee Ave
- 335 Christie Ave
- 326 Lee Ave
- 668 Doctor St
- 322 N Forest St
- 209 W High St
- 150 block Veterans Memorial Hwy
- 30 Countryview Dr
- 255 N Proctor Knott Ave
- 150 W Main St
- 228 E Main St
- 1694 Toad Mattingly Rd
- 2270 Saint Rose Rd
- 2270 Saint Rose Rd
- 1920 Saint Rose Rd
- 1935 Saint Rose Rd
- 1975 Saint Rose Rd
- 2125 Saint Rose Rd
- 2515 Saint Rose Rd
- 2065 Saint Rose Rd
- 1425 Toad Mattingly Rd
- 1415 Toad Mattingly Rd
- 1940 Saint Rose Rd
- 1890 Saint Rose Rd
- 1840 Saint Rose Rd
- 1820 Saint Rose Rd
- 1825 Saint Rose Rd
- 1870 Saint Rose Rd
- 1875 Saint Rose Rd
- 2665 Saint Rose Rd
- 1799 Saint Rose Rd
