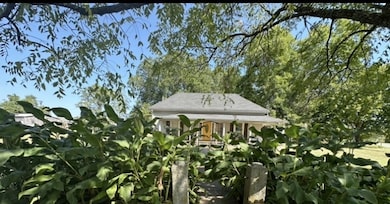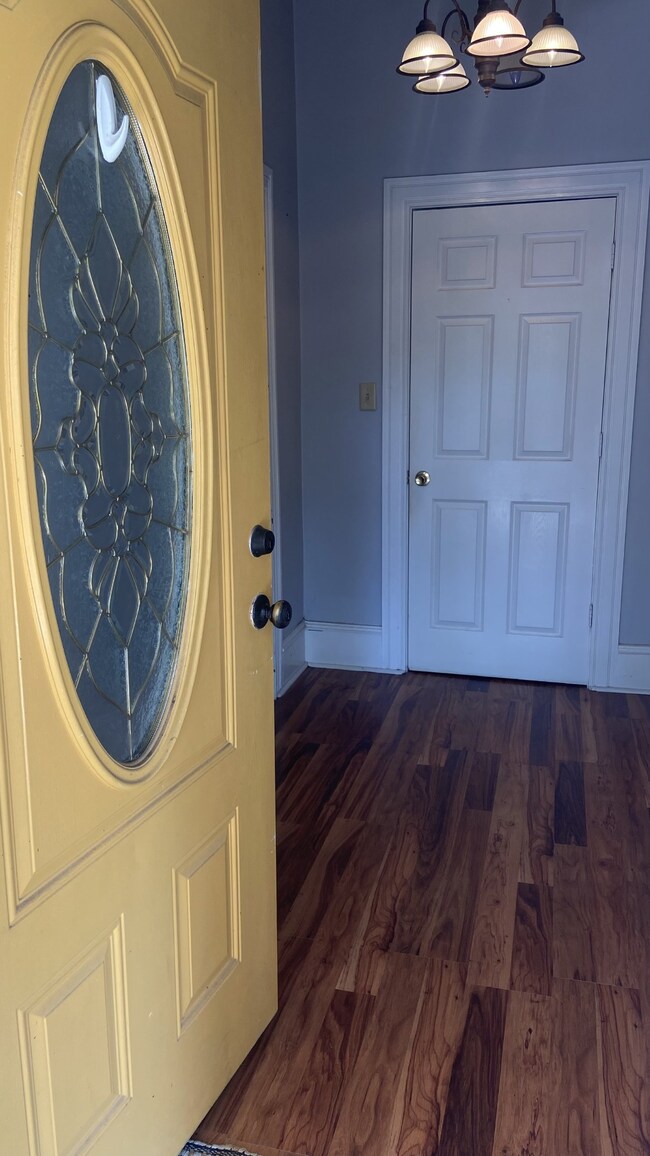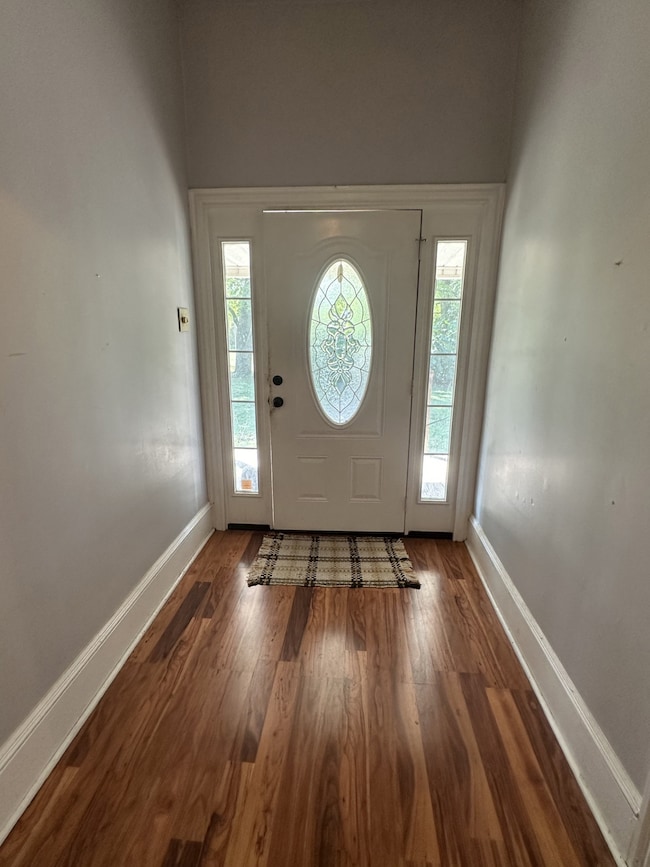
1694 Verona Caney Rd Lewisburg, TN 37091
Estimated payment $1,935/month
Highlights
- 2 Fireplaces
- Separate Formal Living Room
- Cottage
- Oak Grove Elementary School Rated A
- No HOA
- Porch
About This Home
Charming 1930s home with wrap-around front and side porch, 3 bedrooms, 2 full baths, Home has 10 foot ceilings, 2 gas fireplaces, (1 in Livingroom and 1 in Dining / Den). New flooring is being put down, All appliances stay, Master Bedroom had full bath with tub/shower combo and 2 sinks, 16 x 30 Building (electric has already been ran to building underground just needs connecting) building is great for workshop, storage, studio or finish out for a guest house, So much to offer with endless possibilities and sitting on almost 2 acres with a fenced-in area for a garden spot.
Last Listed By
eXp Realty Brokerage Phone: 6152896003 License #290706 Listed on: 09/14/2024

Home Details
Home Type
- Single Family
Est. Annual Taxes
- $1,012
Year Built
- Built in 1930
Lot Details
- 1.83 Acre Lot
- Level Lot
Home Design
- Cottage
- Shingle Roof
- Vinyl Siding
Interior Spaces
- 1,732 Sq Ft Home
- Property has 1 Level
- Ceiling Fan
- 2 Fireplaces
- Gas Fireplace
- Separate Formal Living Room
- Laminate Flooring
- Crawl Space
- Dishwasher
Bedrooms and Bathrooms
- 3 Main Level Bedrooms
- Walk-In Closet
- 2 Full Bathrooms
Outdoor Features
- Porch
Schools
- Westhills Elementary School
- Lewisburg Middle School
- Marshall Co High School
Utilities
- Cooling Available
- Heating System Uses Propane
- Septic Tank
- High Speed Internet
Community Details
- No Home Owners Association
Listing and Financial Details
- Assessor Parcel Number 057 11100 000
Map
Home Values in the Area
Average Home Value in this Area
Tax History
| Year | Tax Paid | Tax Assessment Tax Assessment Total Assessment is a certain percentage of the fair market value that is determined by local assessors to be the total taxable value of land and additions on the property. | Land | Improvement |
|---|---|---|---|---|
| 2024 | $1,012 | $55,650 | $12,100 | $43,550 |
| 2023 | $1,012 | $55,650 | $12,100 | $43,550 |
| 2022 | $1,012 | $55,650 | $12,100 | $43,550 |
| 2021 | $628 | $22,325 | $3,900 | $18,425 |
| 2020 | $628 | $22,325 | $3,900 | $18,425 |
| 2019 | $637 | $22,325 | $3,900 | $18,425 |
| 2018 | $626 | $22,650 | $3,900 | $18,750 |
| 2017 | $626 | $22,650 | $3,900 | $18,750 |
| 2016 | $616 | $19,125 | $3,600 | $15,525 |
| 2015 | $550 | $19,125 | $3,600 | $15,525 |
| 2014 | $550 | $17,075 | $3,625 | $13,450 |
Property History
| Date | Event | Price | Change | Sq Ft Price |
|---|---|---|---|---|
| 10/12/2024 10/12/24 | Price Changed | $329,900 | -2.7% | $190 / Sq Ft |
| 09/14/2024 09/14/24 | For Sale | $339,000 | +47.4% | $196 / Sq Ft |
| 07/20/2023 07/20/23 | Sold | $230,000 | -3.8% | $133 / Sq Ft |
| 06/20/2023 06/20/23 | Pending | -- | -- | -- |
| 06/16/2023 06/16/23 | For Sale | $239,000 | -45.4% | $138 / Sq Ft |
| 08/18/2021 08/18/21 | Price Changed | $437,815 | +0.6% | $253 / Sq Ft |
| 08/04/2021 08/04/21 | Price Changed | $435,135 | +0.5% | $251 / Sq Ft |
| 05/30/2021 05/30/21 | Price Changed | $432,895 | +4.3% | $250 / Sq Ft |
| 04/14/2021 04/14/21 | Price Changed | $414,865 | -3.0% | $240 / Sq Ft |
| 03/13/2021 03/13/21 | Pending | -- | -- | -- |
| 03/01/2021 03/01/21 | Price Changed | $427,900 | +1.4% | $247 / Sq Ft |
| 02/12/2021 02/12/21 | Price Changed | $421,900 | +1.2% | $244 / Sq Ft |
| 02/10/2021 02/10/21 | For Sale | $416,900 | +154.2% | $241 / Sq Ft |
| 03/15/2019 03/15/19 | Sold | $164,000 | +45.1% | $95 / Sq Ft |
| 11/13/2017 11/13/17 | Off Market | $113,000 | -- | -- |
| 10/30/2017 10/30/17 | Price Changed | $229,900 | -2.1% | $161 / Sq Ft |
| 10/05/2017 10/05/17 | Price Changed | $234,900 | -4.1% | $165 / Sq Ft |
| 09/20/2017 09/20/17 | Price Changed | $244,900 | -2.0% | $172 / Sq Ft |
| 09/15/2017 09/15/17 | Price Changed | $249,900 | -3.5% | $175 / Sq Ft |
| 09/04/2017 09/04/17 | For Sale | $259,000 | +129.2% | $182 / Sq Ft |
| 07/10/2015 07/10/15 | Sold | $113,000 | -- | $79 / Sq Ft |
Purchase History
| Date | Type | Sale Price | Title Company |
|---|---|---|---|
| Warranty Deed | $230,000 | Security Title | |
| Warranty Deed | $164,000 | -- | |
| Warranty Deed | $113,000 | -- | |
| Warranty Deed | $43,000 | -- |
Mortgage History
| Date | Status | Loan Amount | Loan Type |
|---|---|---|---|
| Previous Owner | $225,834 | FHA | |
| Previous Owner | $5,500 | New Conventional | |
| Previous Owner | $159,080 | New Conventional | |
| Previous Owner | $110,953 | FHA | |
| Previous Owner | $103,300 | Commercial | |
| Previous Owner | $104,500 | No Value Available |
Similar Homes in Lewisburg, TN
Source: Realtracs
MLS Number: 2703912
APN: 057-111.00
- 0 Old Berlin Rd Unit RTC2637342
- 0 Highway 99 Unit RTC2705273
- 947 Snell Rd
- 850 Snell Rd
- 1641 Mcbride Rd
- 241 Holly Grove Rd
- 0 Wallace Thompson Rd
- 1329 Grassy Plains Pass
- 1331 Grassy Plains Pass
- 1334 Grassy Plains Pass
- 1332 Grassy Plains Pass
- 1330 Grassy Plains Pass
- 1328 Grassy Plains Pass
- 1336 Grassy Plains Pass
- 1339 Grassy Plains Pass
- 1335 Grassy Plains Pass
- 1311 Grassy Plains Pass
- 1315 Grassy Plains Pass
- 1309 Grassy Plains Pass
- 1936 Word Rd






