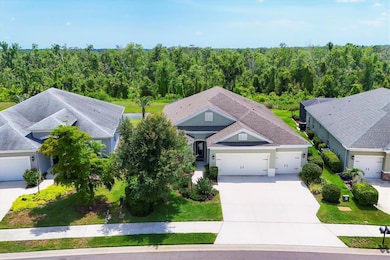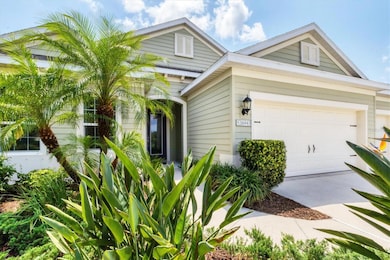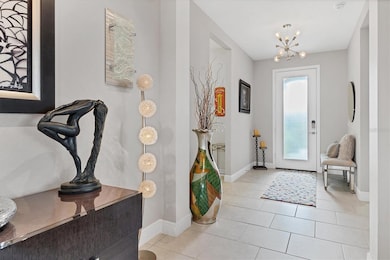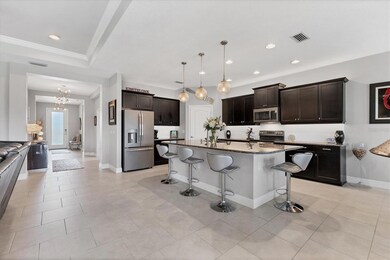
16943 Rosedown Glen Parrish, FL 34219
Estimated payment $3,645/month
Highlights
- 50 Feet of Pond Waterfront
- Fitness Center
- View of Trees or Woods
- Annie Lucy Williams Elementary School Rated A-
- Gated Community
- Open Floorplan
About This Home
Better than new! This 2017 Silver Sky model by Neal homes is a Beautiful and Versatile 4BR/3BA home with office/study and 3-car garage, and located in the desired gated community of Rivers Reach! Thoughtfully designed split floor plan includes a private guest or in-law suite with its own bath. Elegant tray ceilings, modern finishes throughout including offset 18" tile throughout all living areas, and a large kitchen island that is perfect for gathering with family and friends. Enjoy the outdoors & entertaining on the Super-Sized paver lanai overlooking the serene pond & peaceful wooded views. And the southwest exposure out back provides abundant natural light and amazing sunsets year round! Plenty of closet storage inside too. This home is immaculate & move-in ready. Rivers Reach has a resort-style pool, fitness center, playground, beach volleyball court, and kayak launch to the Manatee River, not to mention lush landscaping and a park-like feel throughout--you will LOVE living here! Low HOA just $145 annually. Conveniently located near new development with easy access to shopping, dining, and Lakewood Ranch. A MUST-SEE Stunner--make it yours, TODAY! Copy & paste this URL to take the 3D Tour:
Listing Agent
FINE PROPERTIES Brokerage Phone: 941-782-0000 License #3258427 Listed on: 05/30/2025

Home Details
Home Type
- Single Family
Est. Annual Taxes
- $3,784
Year Built
- Built in 2017
Lot Details
- 9,640 Sq Ft Lot
- 50 Feet of Pond Waterfront
- Near Conservation Area
- Northeast Facing Home
- Mature Landscaping
- Private Lot
- Wooded Lot
- Landscaped with Trees
- Property is zoned PDR
HOA Fees
- $12 Monthly HOA Fees
Parking
- 3 Car Attached Garage
- Workshop in Garage
- Garage Door Opener
- Driveway
- Secured Garage or Parking
Property Views
- Pond
- Woods
- Park or Greenbelt
Home Design
- Slab Foundation
- Shingle Roof
- Block Exterior
- Stucco
Interior Spaces
- 2,630 Sq Ft Home
- 1-Story Property
- Open Floorplan
- Tray Ceiling
- High Ceiling
- Ceiling Fan
- Shutters
- Blinds
- Great Room
- Dining Room
- Den
- Bonus Room
- Inside Utility
- Laundry Room
Kitchen
- Walk-In Pantry
- Range<<rangeHoodToken>>
- <<microwave>>
- Dishwasher
- Granite Countertops
- Disposal
Flooring
- Brick
- Carpet
- Ceramic Tile
Bedrooms and Bathrooms
- 4 Bedrooms
- Split Bedroom Floorplan
- En-Suite Bathroom
- Walk-In Closet
- In-Law or Guest Suite
- 3 Full Bathrooms
- Split Vanities
- Private Water Closet
- Shower Only
Home Security
- Security System Owned
- Hurricane or Storm Shutters
- Fire and Smoke Detector
Outdoor Features
- Covered patio or porch
- Outdoor Kitchen
Schools
- Annie Lucy Williams Elementary School
- Buffalo Creek Middle School
- Parrish Community High School
Utilities
- Central Heating and Cooling System
- Vented Exhaust Fan
- Thermostat
- Underground Utilities
- Electric Water Heater
- High Speed Internet
Additional Features
- Reclaimed Water Irrigation System
- 180 SF Accessory Dwelling Unit
Listing and Financial Details
- Visit Down Payment Resource Website
- Tax Lot 307
- Assessor Parcel Number 516119159
- $3,080 per year additional tax assessments
Community Details
Overview
- Association fees include common area taxes, pool, escrow reserves fund, management, private road, recreational facilities
- Leland Management Association, Phone Number (727) 451-7900
- Visit Association Website
- Built by Neal
- Rivers Reach Ph I B & I C Subdivision, Silver Sky Floorplan
- Rivers Reach Community
- Association Owns Recreation Facilities
- The community has rules related to deed restrictions, allowable golf cart usage in the community
- Greenbelt
Recreation
- Community Playground
- Fitness Center
- Community Pool
Security
- Gated Community
Map
Home Values in the Area
Average Home Value in this Area
Tax History
| Year | Tax Paid | Tax Assessment Tax Assessment Total Assessment is a certain percentage of the fair market value that is determined by local assessors to be the total taxable value of land and additions on the property. | Land | Improvement |
|---|---|---|---|---|
| 2024 | $6,693 | $301,193 | -- | -- |
| 2023 | $6,693 | $292,420 | $0 | $0 |
| 2022 | $6,534 | $283,903 | $0 | $0 |
| 2021 | $6,481 | $268,139 | $0 | $0 |
| 2020 | $6,650 | $264,437 | $0 | $0 |
| 2019 | $6,164 | $258,492 | $0 | $0 |
| 2018 | $5,876 | $253,672 | $0 | $0 |
| 2017 | $2,972 | $40,000 | $0 | $0 |
| 2016 | $163 | $10,464 | $0 | $0 |
Property History
| Date | Event | Price | Change | Sq Ft Price |
|---|---|---|---|---|
| 05/30/2025 05/30/25 | For Sale | $599,000 | -- | $228 / Sq Ft |
Purchase History
| Date | Type | Sale Price | Title Company |
|---|---|---|---|
| Special Warranty Deed | $341,100 | Allegiant Title Professional |
Similar Homes in the area
Source: Stellar MLS
MLS Number: A4654373
APN: 5161-1915-9
- 16916 Rosedown Glen
- 1219 Thornbury Dr
- 17463 Whiskey Creek Trail
- 17231 Whiskey Creek Trail
- 17218 Whiskey Creek Trail
- 17455 Whiskey Creek Trail
- 16848 Rosedown Glen
- 17214 Whiskey Creek Trail
- 963 River Wind Cir
- 17464 Whiskey Creek Trail
- 17451 Whiskey Creek Trail
- 16711 Rivers Reach Blvd
- 17448 Whiskey Creek Trail
- 17389 Whiskey Creek Trail
- 17390 Whiskey Creek Trail
- 17386 Whiskey Creek Trail
- 17456 Whiskey Creek Trail
- 17460 Whiskey Creek Trail
- 17382 Whiskey Creek Trail
- 17385 Whiskey Creek Trail
- 1029 Hagle Park Rd
- 925 Hagle Park Rd
- 903 Hagle Park Rd
- 15543 Trinity Fall Way
- 208 Lone Dove Ln
- 2634 Greenleaf Terrace
- 15633 Trinity Fall Way
- 2819 Greenleaf Terrace
- 921 Fern Leaf Run
- 15117 Agave Grove Place
- 15602 High Bell Place
- 15118 Agave Grove Place
- 14914 15th St E
- 14931 Flowing Gold Dr
- 840 148th Ct NE
- 3208 Carthage Ave
- 3215 Carthage Ave
- 3305 Carthage Ave
- 419 157th Ct E
- 3313 Carthage Ave






