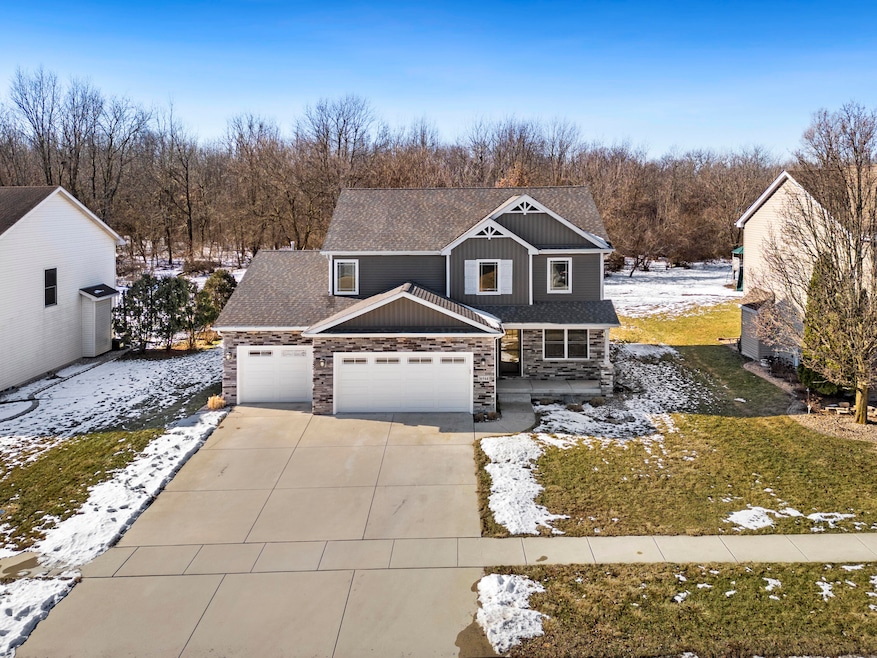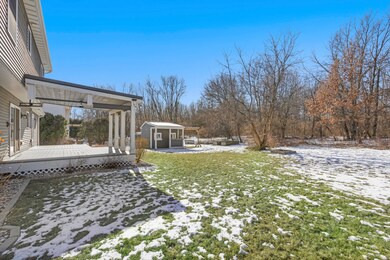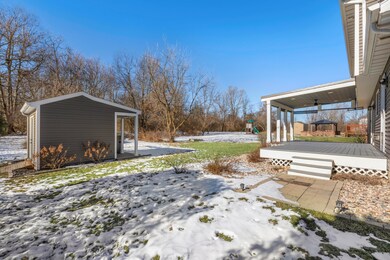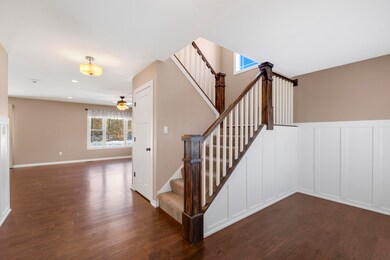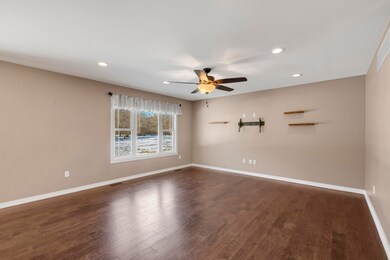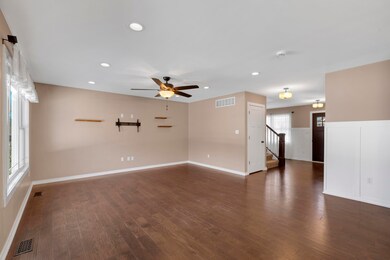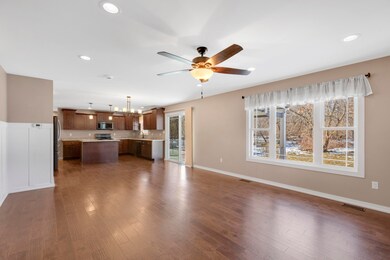
16944 Red Oak Dr Lowell, IN 46356
Cedar Creek NeighborhoodHighlights
- Deck
- No HOA
- 3 Car Attached Garage
- Wood Flooring
- Covered patio or porch
- Living Room
About This Home
As of March 2025Newer Constructed, 5Bdrm/3.5Bth, 2-Sty Home features TONS of Quality Upgrades, FINISHED BASEMENT, & Covered Trek Deck, which overlooks PEACEFUL, WOODED BACKDROP in Lowell's Oaks of Cedar Creek Subdivision! Sleek Exterior w/ Covered Front Porch WELCOMES YOU into Home boasting White Craftsman Interior Doors, Wainscoting, & Wide-Plank, Hand-scraped, HARDWOOD FLOORING, which flows throughout Main Floor Living Space. OPEN CONCEPT LAYOUT w/ Nice-size Family Rm overlooking Eat-in Kitchen w/ Center Island, STAINLESS STEEL Applcs, Quality Cabinetry w/ Crown Molding, & Recessed Lighting. 4 Upper-Level Bedrooms include Primary Suite w/ Vaulted Ceiling, Recessed Lighting, C-Fan, W-I Closet, & Private Ensuite. Basement finished w/ MODERN FLAIRE offers MORE LIVING SPACE including Large Recreation Room, Possible 5th Bedroom, 4th Bath, & Storage Room. Large Shed w/ Overhang, Full-House Generator, Heated, 3.5 Car Garage, & Outside OASIS w/ NATURE VIEWS, makes this THE HOME YOU DON'T WANT TO MISS!
Last Agent to Sell the Property
@properties/Christie's Intl RE License #RB14031377 Listed on: 10/29/2024

Home Details
Home Type
- Single Family
Est. Annual Taxes
- $3,941
Year Built
- Built in 2018
Lot Details
- 9,148 Sq Ft Lot
- Lot Dimensions are 80 x 115
Parking
- 3 Car Attached Garage
- Garage Door Opener
Home Design
- Stone
Interior Spaces
- 2-Story Property
- Living Room
- Dining Room
- Basement
Kitchen
- Gas Range
- <<microwave>>
- Dishwasher
Flooring
- Wood
- Carpet
- Tile
Bedrooms and Bathrooms
- 5 Bedrooms
Outdoor Features
- Deck
- Covered patio or porch
Schools
- Lowell Senior High School
Utilities
- Forced Air Heating and Cooling System
- Heating System Uses Natural Gas
Community Details
- No Home Owners Association
- Oaks/Cedar Crk Ph 1 Subdivision
Listing and Financial Details
- Assessor Parcel Number 451913302003000008
- Seller Considering Concessions
Ownership History
Purchase Details
Home Financials for this Owner
Home Financials are based on the most recent Mortgage that was taken out on this home.Purchase Details
Home Financials for this Owner
Home Financials are based on the most recent Mortgage that was taken out on this home.Purchase Details
Home Financials for this Owner
Home Financials are based on the most recent Mortgage that was taken out on this home.Purchase Details
Home Financials for this Owner
Home Financials are based on the most recent Mortgage that was taken out on this home.Similar Homes in Lowell, IN
Home Values in the Area
Average Home Value in this Area
Purchase History
| Date | Type | Sale Price | Title Company |
|---|---|---|---|
| Warranty Deed | -- | Community Title Company | |
| Warranty Deed | $492,500 | None Listed On Document | |
| Warranty Deed | -- | State Street Title | |
| Warranty Deed | -- | Community Title Co |
Mortgage History
| Date | Status | Loan Amount | Loan Type |
|---|---|---|---|
| Open | $451,250 | New Conventional | |
| Previous Owner | $394,000 | New Conventional | |
| Previous Owner | $310,000 | Closed End Mortgage | |
| Previous Owner | $238,200 | New Conventional | |
| Previous Owner | $217,596 | Closed End Mortgage | |
| Previous Owner | $172,000 | Stand Alone Refi Refinance Of Original Loan |
Property History
| Date | Event | Price | Change | Sq Ft Price |
|---|---|---|---|---|
| 03/07/2025 03/07/25 | Sold | $475,000 | -2.0% | $145 / Sq Ft |
| 02/12/2025 02/12/25 | Pending | -- | -- | -- |
| 01/30/2025 01/30/25 | Price Changed | $484,900 | -2.0% | $148 / Sq Ft |
| 01/07/2025 01/07/25 | Price Changed | $494,900 | -1.0% | $151 / Sq Ft |
| 10/29/2024 10/29/24 | For Sale | $499,900 | +1.5% | $153 / Sq Ft |
| 07/25/2024 07/25/24 | Sold | $492,500 | -4.4% | $156 / Sq Ft |
| 06/08/2024 06/08/24 | Price Changed | $514,900 | 0.0% | $163 / Sq Ft |
| 05/28/2024 05/28/24 | Price Changed | $514,990 | -1.9% | $163 / Sq Ft |
| 05/08/2024 05/08/24 | For Sale | $525,000 | +1281.6% | $166 / Sq Ft |
| 04/16/2018 04/16/18 | Sold | $38,000 | -2.6% | -- |
| 03/19/2018 03/19/18 | Pending | -- | -- | -- |
| 02/07/2017 02/07/17 | For Sale | $39,000 | -- | -- |
Tax History Compared to Growth
Tax History
| Year | Tax Paid | Tax Assessment Tax Assessment Total Assessment is a certain percentage of the fair market value that is determined by local assessors to be the total taxable value of land and additions on the property. | Land | Improvement |
|---|---|---|---|---|
| 2024 | $10,147 | $382,900 | $49,900 | $333,000 |
| 2023 | $3,857 | $382,800 | $49,900 | $332,900 |
| 2022 | $3,674 | $367,400 | $58,200 | $309,200 |
| 2021 | $3,406 | $340,600 | $58,200 | $282,400 |
| 2020 | $3,290 | $329,000 | $58,200 | $270,800 |
| 2019 | $3,119 | $303,500 | $58,200 | $245,300 |
| 2018 | $58 | $1,700 | $1,700 | $0 |
| 2017 | $61 | $1,700 | $1,700 | $0 |
| 2016 | $40 | $1,700 | $1,700 | $0 |
| 2014 | $40 | $1,700 | $1,700 | $0 |
| 2013 | $42 | $1,700 | $1,700 | $0 |
Agents Affiliated with this Home
-
Lisa Thompson

Seller's Agent in 2025
Lisa Thompson
@ Properties
(219) 617-5884
17 in this area
663 Total Sales
-
Erica VanCuren

Buyer's Agent in 2025
Erica VanCuren
eXp Realty, LLC
(219) 627-2213
1 in this area
18 Total Sales
-
Cody Wedding

Seller's Agent in 2024
Cody Wedding
RE/MAX
(219) 779-3721
9 in this area
61 Total Sales
-
Jenni Walker

Seller Co-Listing Agent in 2024
Jenni Walker
Real Broker, LLC
(219) 798-4619
3 in this area
296 Total Sales
-
Maria Todd
M
Seller's Agent in 2018
Maria Todd
McColly Real Estate
(219) 808-6188
8 in this area
19 Total Sales
Map
Source: Northwest Indiana Association of REALTORS®
MLS Number: 812273
APN: 45-19-13-302-003.000-008
- 5924 W 172nd Ave
- 5929 W 172nd Ave
- 17231 Brookwood Dr
- 17249 Donald Ct
- 17257 Donald Ct
- 5502 W 171st Ave
- 17305 Marion Dr
- 17328 Camelot Dr
- 7003 W Appr 173rd Place
- 17229 Brookwood Dr
- 17205 Brookwood Dr
- 5511 W 173rd Place
- 16830 Mount St
- 6373-6375 Christopher Ave
- 17519 Marion Dr
- 17576-17578 Susan Ln
- 17498-17500 Susan Ln
- 6264 W 177th Ave
- 17603 Mount St
- 1681 Jonquil Dr
