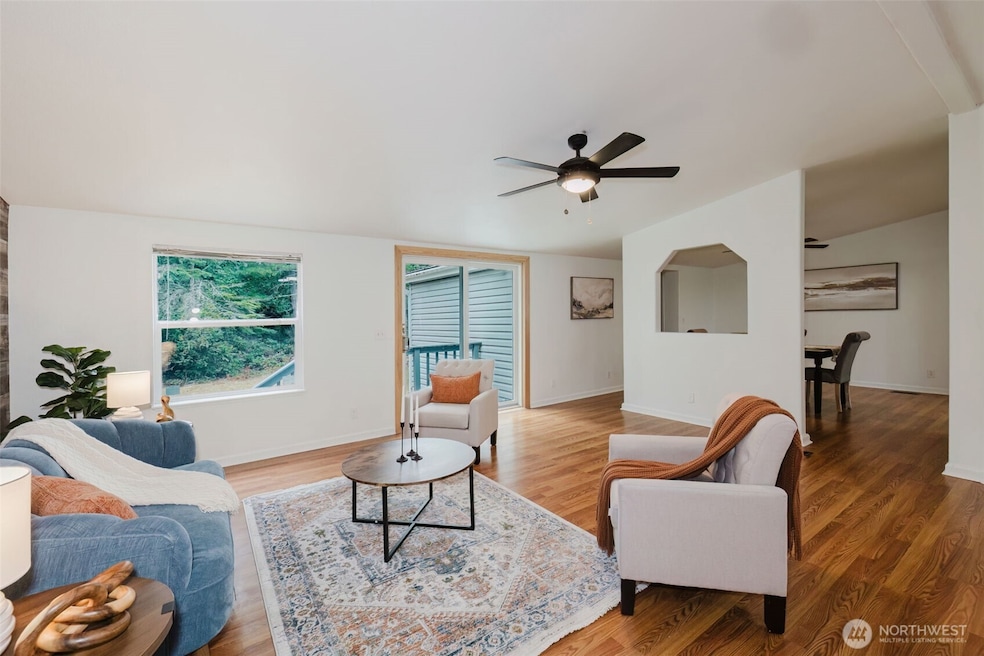
$475,000
- 3 Beds
- 2 Baths
- 1,512 Sq Ft
- 16729 Seabeck Holly Rd NW
- Seabeck, WA
Discover peace and privacy on 2.9 Beautiful acres in Seabeck! This 3-bedroom, 2-bath home offers a spacious, open layout filled with natural light. The primary suite features its own bath w/ luxurious free-standing tub, while the large kitchen and dining areas are perfect for gatherings. Enjoy serene views, mature trees, and plenty of room for gardening, animals, or outdoor fun. Ample parking and
Dennis Balduf REally Properties Inc






