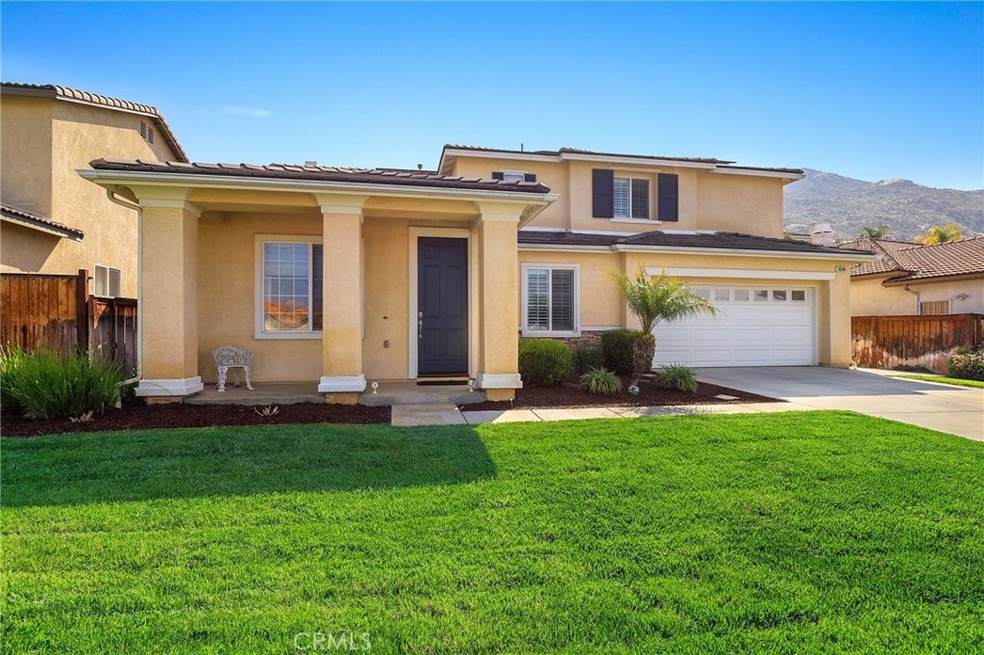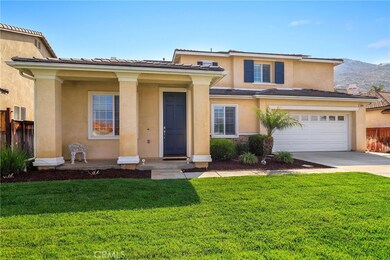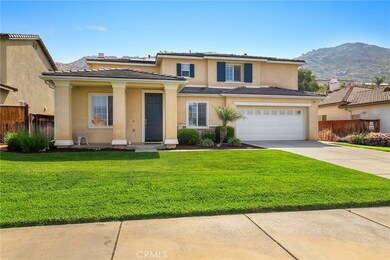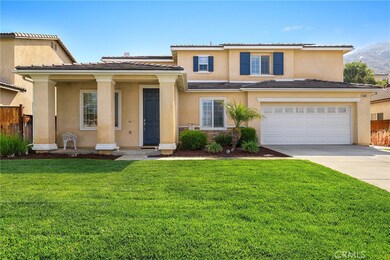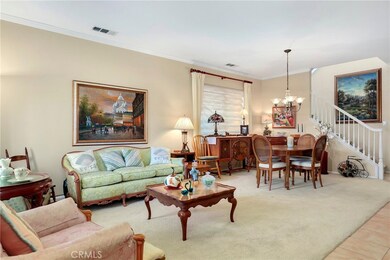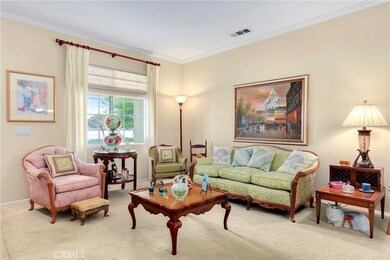
16948 Via Xavier Moreno Valley, CA 92555
Lasselle NeighborhoodEstimated Value: $669,668 - $706,000
Highlights
- Solar Power System
- Open Floorplan
- High Ceiling
- Rancho Verde High School Rated A-
- Main Floor Bedroom
- Stone Countertops
About This Home
As of May 2022PAID OFF SOLAR PANELS !! Well-maintained spacious home! Step inside to an open formal living and dining area. Sunlight beams through the windows offering plenty of natural light to the interior of this home. Featuring crown molding, plantation shutters, and custom drapery. There's a main floor bedroom and bathroom off this area. At the back of the home is another open space with the family room and kitchen and breakfast area. The kitchen boasts lots of counter space with a large center island with bar seating, a workstation, tons of cabinet space, a pendant light, upgraded Silestone countertops, and a newer backsplash. A pantry yields even more storage space! This area is accessible to the backyard and the three-car garage. The backyard offers a beautiful area for lounging and entertaining with a pergola-covered patio space, another patio area, a grassy area, and storage shed. There's a combination of tile and carpeting flooring throughout the home. Upstairs are four additional well-sized bedrooms, two bathrooms, and a laundry room. The oversized primary suite at the top of the stairs contains everything you want, a dual sink vanity, soaking tub, separate standing shower, and a walk-in closet. The laundry room houses plenty of storage with additional cabinetry. Additional upgrades and updates include an alarm system, new door handles, epoxy garage flooring, electrical in back patio area, fans in all bedrooms and great room, newer water heater, newer air conditioner, bathroom lighting, and a PAID OFF SOLAR system! Conveniently located near the Perris Reservoir, local schools, shopping and markets. This wonderful home has so much to offer!
Last Agent to Sell the Property
Verushka Polanco
REDFIN License #01348437 Listed on: 04/06/2022

Home Details
Home Type
- Single Family
Est. Annual Taxes
- $9,212
Year Built
- Built in 2004
Lot Details
- 10,019 Sq Ft Lot
- Wrought Iron Fence
- Wood Fence
- Back Yard
- Density is up to 1 Unit/Acre
HOA Fees
- $25 Monthly HOA Fees
Parking
- 3 Car Direct Access Garage
- 6 Open Parking Spaces
- Parking Available
- Tandem Garage
- Driveway
Home Design
- Planned Development
- Tile Roof
Interior Spaces
- 2,922 Sq Ft Home
- 2-Story Property
- Open Floorplan
- Crown Molding
- High Ceiling
- Family Room with Fireplace
- Family Room Off Kitchen
- Combination Dining and Living Room
- Neighborhood Views
- Alarm System
Kitchen
- Open to Family Room
- Eat-In Kitchen
- Double Oven
- Gas Cooktop
- Water Line To Refrigerator
- Kitchen Island
- Stone Countertops
- Disposal
Bedrooms and Bathrooms
- 5 Bedrooms | 1 Main Level Bedroom
- Walk-In Closet
- Upgraded Bathroom
- 3 Full Bathrooms
- Dual Vanity Sinks in Primary Bathroom
- Private Water Closet
- Bathtub with Shower
- Walk-in Shower
Laundry
- Laundry Room
- Laundry on upper level
- Washer and Gas Dryer Hookup
Outdoor Features
- Concrete Porch or Patio
- Exterior Lighting
- Rain Gutters
Utilities
- Central Heating and Cooling System
- Water Heater
Additional Features
- Solar Power System
- Suburban Location
Community Details
- Morena Valley West Association
- Maintained Community
Listing and Financial Details
- Tax Lot 105
- Tax Tract Number 30318
- Assessor Parcel Number 308491003
- $1,587 per year additional tax assessments
Ownership History
Purchase Details
Home Financials for this Owner
Home Financials are based on the most recent Mortgage that was taken out on this home.Purchase Details
Home Financials for this Owner
Home Financials are based on the most recent Mortgage that was taken out on this home.Purchase Details
Home Financials for this Owner
Home Financials are based on the most recent Mortgage that was taken out on this home.Similar Homes in Moreno Valley, CA
Home Values in the Area
Average Home Value in this Area
Purchase History
| Date | Buyer | Sale Price | Title Company |
|---|---|---|---|
| Abadier Devie Rose Velasco | -- | First American Title | |
| Abadier Louise Marie Santia | $650,000 | First American Title | |
| Brick Kathleen M | $384,500 | Fidelity National Title Co |
Mortgage History
| Date | Status | Borrower | Loan Amount |
|---|---|---|---|
| Open | Abadier Louise | $14,000 | |
| Open | Abadier Devie Rose Velasco | $617,500 | |
| Closed | Abadier Louise Marie Santia | $617,500 | |
| Previous Owner | Brick Kathleen M | $340,500 | |
| Previous Owner | Brick Kathleen M | $302,985 | |
| Previous Owner | Brick Kathleen M | $301,600 | |
| Previous Owner | Brick Kathleen M | $287,275 | |
| Previous Owner | Brick Kathleen M | $307,000 | |
| Previous Owner | Brick Kathleen M | $80,000 | |
| Previous Owner | Brick Kathleen M | $307,450 | |
| Closed | Brick Kathleen M | $76,850 |
Property History
| Date | Event | Price | Change | Sq Ft Price |
|---|---|---|---|---|
| 05/23/2022 05/23/22 | Sold | $650,000 | +3.2% | $222 / Sq Ft |
| 04/06/2022 04/06/22 | For Sale | $629,900 | -- | $216 / Sq Ft |
Tax History Compared to Growth
Tax History
| Year | Tax Paid | Tax Assessment Tax Assessment Total Assessment is a certain percentage of the fair market value that is determined by local assessors to be the total taxable value of land and additions on the property. | Land | Improvement |
|---|---|---|---|---|
| 2023 | $9,212 | $663,000 | $51,000 | $612,000 |
| 2022 | $7,401 | $512,300 | $78,798 | $433,502 |
| 2021 | $6,768 | $461,440 | $56,000 | $405,440 |
| 2020 | $6,117 | $412,000 | $50,000 | $362,000 |
| 2019 | $5,836 | $405,600 | $62,400 | $343,200 |
| 2018 | $5,638 | $390,000 | $60,000 | $330,000 |
| 2017 | $5,214 | $356,000 | $55,000 | $301,000 |
| 2016 | $5,012 | $337,000 | $52,000 | $285,000 |
| 2015 | $4,969 | $334,000 | $51,000 | $283,000 |
| 2014 | $4,618 | $304,000 | $47,000 | $257,000 |
Agents Affiliated with this Home
-

Seller's Agent in 2022
Verushka Polanco
REDFIN
(951) 345-5680
-
Mat Baburyan
M
Buyer's Agent in 2022
Mat Baburyan
Pacific Integrated Capital
(626) 303-3366
1 in this area
6 Total Sales
Map
Source: California Regional Multiple Listing Service (CRMLS)
MLS Number: IV22065064
APN: 308-491-003
- 16988 Tack Ln
- 17220 Cleveland Bay Way
- 26108 Arabian Ct
- 25795 Via Hamaca Ave
- 16782 Via Alegria
- 16454 Welsh Ct
- 25595 Sierra Cadiz Ct
- 17389 Kentucky Derby Dr
- 25711 Via Kannela
- 16290 Via Ultimo
- 16371 Avenida de Loring
- 26412 Clydesdale Ln
- 25945 Magnifica Ct
- 16195 Isla Maria Cir
- 17562 Calle de Amigos
- 25212 Pebble Creek Way
- 16075 Palomino Ln
- 17693 Camino Del Rey
- 25855 Lake Shore Ln
- 17757 Camino San Simeon
- 16948 Via Xavier
- 16930 Via Xavier
- 16966 Via Xavier
- 16912 Via Xavier
- 16984 Via Xavier
- 16961 Cleveland Bay Way
- 16943 Cleveland Bay Way
- 16979 Cleveland Bay Way
- 16894 Via Xavier
- 17002 Via Xavier
- 26116 Haflinger Ct
- 16997 Cleveland Bay Way
- 26131 Haflinger Ct
- 26170 Filly Ln
- 16876 Via Xavier
- 17020 Via Xavier
- 17015 Cleveland Bay Way
- 26115 Blazer Ct
- 26104 Haflinger Ct
- 26119 Haflinger Ct
