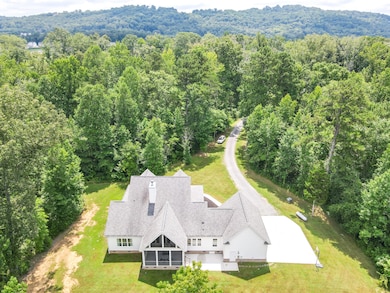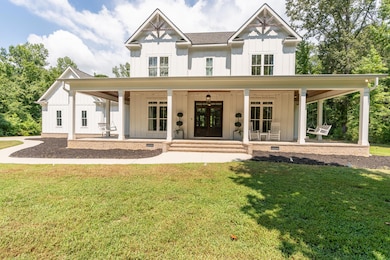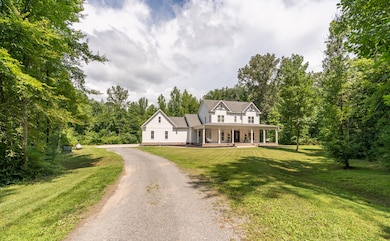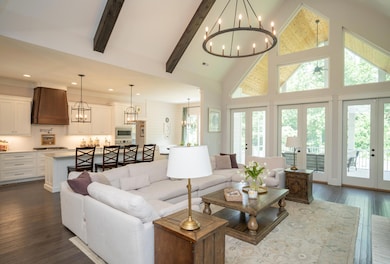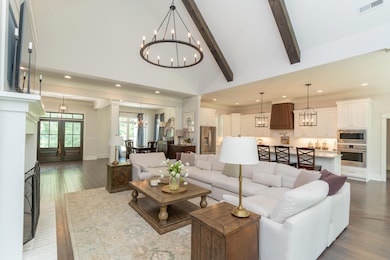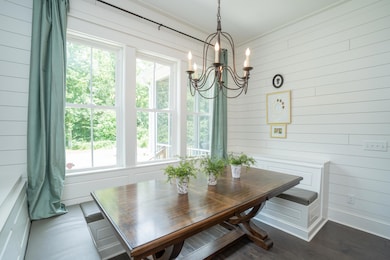
$317,500
- 3 Beds
- 2.5 Baths
- 1,910 Sq Ft
- 6445 Brookmead Cir
- Hixson, TN
3BR/2.5BA end-unit townhome in a prime Hixson location, thoughtfully remodeled from top to bottom. Major updates include a new roof, windows, flooring, fresh paint, granite countertops, stainless appliances, upstairs HVAC, exterior siding, and a newer water heater — giving you peace of mind and a truly move-in ready home. The main level features a spacious living room that flows into a cozy den
Jake Kellerhals Keller Williams Realty

