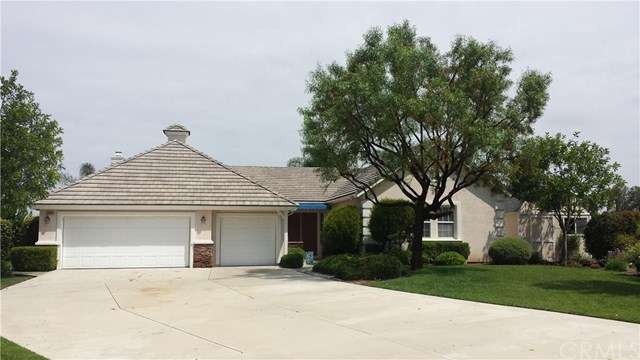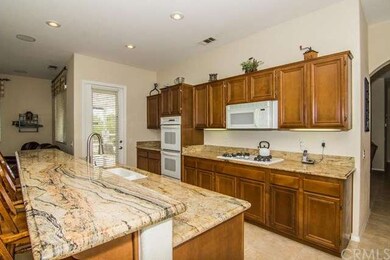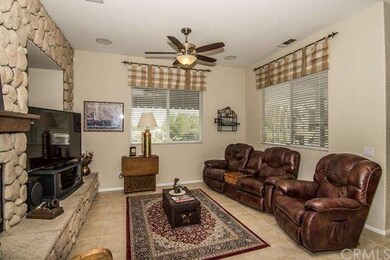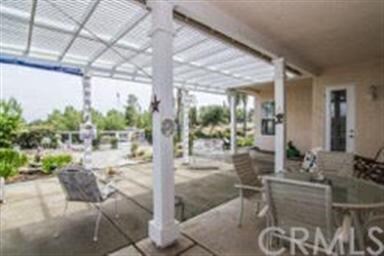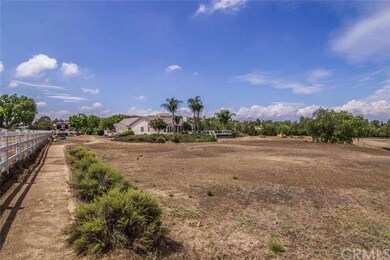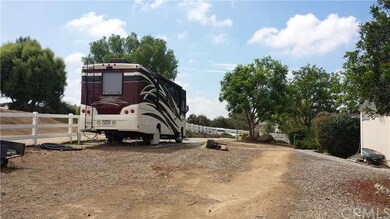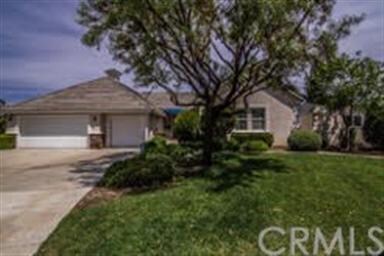
16950 Scottsdale Rd Riverside, CA 92504
Lake Mathews NeighborhoodHighlights
- Horse Property
- Above Ground Pool
- Custom Home
- Lake Mathews Elementary School Rated A-
- RV Access or Parking
- Open Floorplan
About This Home
As of October 2021Beautiful single story home in Mocking Bird Canyon Estates.
This turnkey home sits on a 1.63 acre corner lot with mountain and sunset views. Optional 4 bedroom 2.5 bathroom home. The front yard is fully landscaped and fenced with an electric gate. The double door entry leads to the formal living room and dining room with cathedral ceilings, its bright and open with picture windows and French doors that leads to the backyard. The interior features include tile and wood flooring, three spacious bedrooms, and an office that could be made into a 4th bedroom. The kitchen has maple cabinets, double oven, granite counters, and under cabinet lighting. There is plenty of cabinets for storage and a walk -in pantry. The family room is warm and cozy with a large stone fireplace. The master bedroom suite has a retreat area, master bathroom with jetted tub, double sinks and walk in closet.
The Backyard has a large covered patio and is graded and landscaped with drought tolerant native vegetation and fruit trees. It has a separate gated RV area with hook ups. There’s even a pool deck that surrounds an above ground pool. This is a must see home!
No Homeowners Association and low tax area.
Last Agent to Sell the Property
REALTY ONE GROUP HOMELINK License #01426978 Listed on: 07/22/2015

Last Buyer's Agent
Blake Morlet
Western Empire Realty License #01909328
Home Details
Home Type
- Single Family
Est. Annual Taxes
- $10,835
Year Built
- Built in 1999
Lot Details
- 1.63 Acre Lot
- Property fronts a county road
- Split Rail Fence
- Vinyl Fence
- Wire Fence
- Fence is in excellent condition
- Drip System Landscaping
- Corner Lot
- Rectangular Lot
- Level Lot
- Front and Back Yard Sprinklers
- Lawn
- Garden
- Back and Front Yard
Parking
- 3 Car Direct Access Garage
- Parking Available
- Front Facing Garage
- Garage Door Opener
- Auto Driveway Gate
- Driveway
- RV Access or Parking
- Unassigned Parking
Home Design
- Custom Home
- Turnkey
- Slab Foundation
- Composition Roof
- Stucco
Interior Spaces
- 2,439 Sq Ft Home
- 1-Story Property
- Open Floorplan
- Cathedral Ceiling
- Ceiling Fan
- Recessed Lighting
- Awning
- Drapes & Rods
- Blinds
- Formal Entry
- Family Room with Fireplace
- Family Room Off Kitchen
- Living Room
- Dining Room
- Home Office
- Storage
- Mountain Views
Kitchen
- Open to Family Room
- Eat-In Kitchen
- Breakfast Bar
- Walk-In Pantry
- Double Oven
- Electric Oven
- Built-In Range
- Microwave
- Dishwasher
- Kitchen Island
- Granite Countertops
- Disposal
Flooring
- Wood
- Carpet
- Tile
Bedrooms and Bathrooms
- 3 Bedrooms
- Retreat
- Walk-In Closet
- Dressing Area
- Spa Bath
Laundry
- Laundry Room
- 220 Volts In Laundry
Home Security
- Home Security System
- Carbon Monoxide Detectors
- Fire and Smoke Detector
Accessible Home Design
- Doors swing in
- No Interior Steps
- Low Pile Carpeting
Pool
- Above Ground Pool
- Spa
Outdoor Features
- Horse Property
- Covered Patio or Porch
- Shed
Utilities
- Forced Air Heating and Cooling System
- Baseboard Heating
- 220 Volts in Garage
- High-Efficiency Water Heater
- Central Water Heater
- Conventional Septic
- Phone Available
Listing and Financial Details
- Tax Lot 18
- Tax Tract Number 22742
- Assessor Parcel Number 285400018
Community Details
Overview
- No Home Owners Association
- Foothills
- Mountainous Community
Recreation
- Horse Trails
Security
- Card or Code Access
Ownership History
Purchase Details
Home Financials for this Owner
Home Financials are based on the most recent Mortgage that was taken out on this home.Purchase Details
Home Financials for this Owner
Home Financials are based on the most recent Mortgage that was taken out on this home.Purchase Details
Home Financials for this Owner
Home Financials are based on the most recent Mortgage that was taken out on this home.Purchase Details
Purchase Details
Home Financials for this Owner
Home Financials are based on the most recent Mortgage that was taken out on this home.Purchase Details
Home Financials for this Owner
Home Financials are based on the most recent Mortgage that was taken out on this home.Purchase Details
Purchase Details
Home Financials for this Owner
Home Financials are based on the most recent Mortgage that was taken out on this home.Purchase Details
Similar Homes in Riverside, CA
Home Values in the Area
Average Home Value in this Area
Purchase History
| Date | Type | Sale Price | Title Company |
|---|---|---|---|
| Deed | -- | -- | |
| Interfamily Deed Transfer | -- | Wfg Title Co Of Ca San Diego | |
| Grant Deed | $475,000 | Wfg Title Company Of Ca | |
| Interfamily Deed Transfer | -- | None Available | |
| Grant Deed | $580,000 | Chicago Title | |
| Interfamily Deed Transfer | -- | Chicago Title Company | |
| Interfamily Deed Transfer | -- | Chicago Title Company | |
| Interfamily Deed Transfer | -- | None Available | |
| Grant Deed | $347,500 | First American Title Co | |
| Grant Deed | -- | Chicago Title Co |
Mortgage History
| Date | Status | Loan Amount | Loan Type |
|---|---|---|---|
| Open | $665,000 | New Conventional | |
| Previous Owner | $290,000 | New Conventional | |
| Previous Owner | $521,100 | New Conventional | |
| Previous Owner | $248,000 | Adjustable Rate Mortgage/ARM | |
| Previous Owner | $286,300 | Unknown | |
| Previous Owner | $250,000 | Balloon |
Property History
| Date | Event | Price | Change | Sq Ft Price |
|---|---|---|---|---|
| 10/29/2021 10/29/21 | Sold | $950,000 | 0.0% | $390 / Sq Ft |
| 09/29/2021 09/29/21 | Pending | -- | -- | -- |
| 08/26/2021 08/26/21 | For Sale | $950,000 | +63.8% | $390 / Sq Ft |
| 05/13/2016 05/13/16 | Sold | $579,900 | 0.0% | $238 / Sq Ft |
| 04/03/2016 04/03/16 | Pending | -- | -- | -- |
| 03/23/2016 03/23/16 | For Sale | $579,900 | 0.0% | $238 / Sq Ft |
| 02/14/2016 02/14/16 | Pending | -- | -- | -- |
| 09/01/2015 09/01/15 | Price Changed | $579,900 | -3.3% | $238 / Sq Ft |
| 07/22/2015 07/22/15 | For Sale | $599,900 | -- | $246 / Sq Ft |
Tax History Compared to Growth
Tax History
| Year | Tax Paid | Tax Assessment Tax Assessment Total Assessment is a certain percentage of the fair market value that is determined by local assessors to be the total taxable value of land and additions on the property. | Land | Improvement |
|---|---|---|---|---|
| 2025 | $10,835 | $1,008,146 | $106,120 | $902,026 |
| 2023 | $10,835 | $969,000 | $102,000 | $867,000 |
| 2022 | $10,545 | $950,000 | $100,000 | $850,000 |
| 2021 | $7,640 | $686,417 | $221,970 | $464,447 |
| 2020 | $7,580 | $679,379 | $219,694 | $459,685 |
| 2019 | $7,435 | $666,059 | $215,387 | $450,672 |
| 2018 | $7,286 | $653,000 | $211,164 | $441,836 |
| 2017 | $7,154 | $640,197 | $207,024 | $433,173 |
| 2016 | $4,550 | $433,645 | $124,787 | $308,858 |
| 2015 | $4,488 | $427,133 | $122,913 | $304,220 |
| 2014 | $4,444 | $418,767 | $120,506 | $298,261 |
Agents Affiliated with this Home
-
Elaine Price

Seller's Agent in 2021
Elaine Price
Palisade Realty Inc
(951) 317-1162
1 in this area
13 Total Sales
-
Mayra Montejano

Buyer's Agent in 2021
Mayra Montejano
STIGLER HOMES
(951) 809-9686
1 in this area
51 Total Sales
-
Pam Euker

Seller's Agent in 2016
Pam Euker
REALTY ONE GROUP HOMELINK
(951) 231-7959
31 Total Sales
-
B
Buyer's Agent in 2016
Blake Morlet
Western Empire Realty
Map
Source: California Regional Multiple Listing Service (CRMLS)
MLS Number: IV15160910
APN: 285-400-018
- 18687 Chickory Dr
- 19025 Harley John Rd
- 18923 Crop Rd
- 18085 Golden Leaf Ln
- 18662 Oak Park Dr
- 18354 Swallowtail Ln
- 17832 Canyonwood Dr
- 0 Halter Ln
- 18936 Summerleaf Ln
- 16612 Edge Gate Dr
- 16627 Eagle Peak Rd
- 0 Cajalco Rd Unit PW25128871
- 0 Cajalco Rd Unit IV23205235
- 17824 Log Hill Dr
- 17530 Dry Run Ct
- 0 Winters Ln Unit OC25195097
- 0 Winters Ln Unit DW25187941
- 0 Rawhide Ln
- 18320 Avenue C
- 16718 Catalonia Dr
