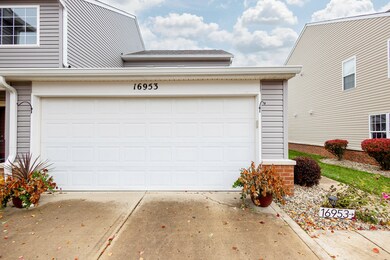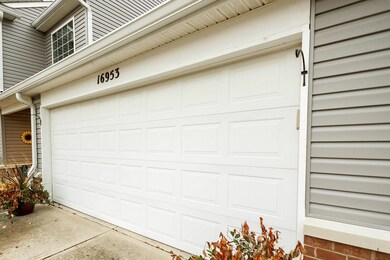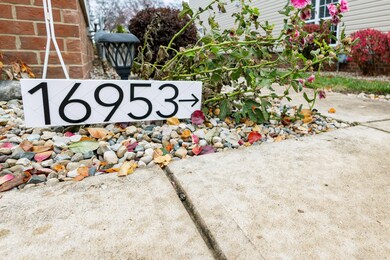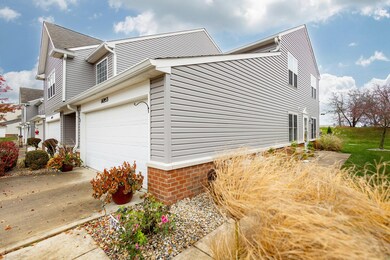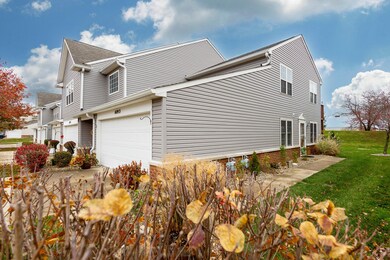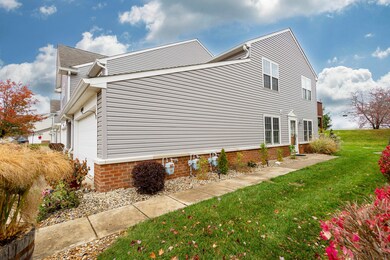
16953 Fulton Place Unit 2306 Westfield, IN 46074
Highlights
- Traditional Architecture
- 2 Car Attached Garage
- Walk-In Closet
- Oak Trace Elementary School Rated A
- Eat-In Kitchen
- Patio
About This Home
As of March 2024Nestled in a prime location, this beautifully updated condo offers a perfect blend of luxury and convenience without the need for stairs. As you walk up to your new home, you'll notice a flawless exterior with new siding, brick exterior, windows, and a roof that is only 2 years old. This spacious condo features an open floor plan with wide luxury vinyl plank flooring throughout, abundant natural light, and stylish finishes. Entertain effortlessly in the open-concept dining area, perfect for hosting intimate dinners or lively gatherings. With a flawless exterior, and maintenance-free living, you can spend more time exploring the vibrant Westfield community. Conveniently located near shopping, dining, parks, and entertainment, this home offers the ideal balance of serenity and accessibility. Dedicated parking for guests and ample storage in your finished 2 car garage enhance the overall appeal. With the perfect location just outside of town, this Westfield gem is an opportunity to experience elevated living at its best. Don't miss the opportunity to make this exquisite condo your new home! Set your private showing TODAY! UPDATES INCLUDE: NEW HVAC System, NEW windows, NEW patio door, NEW Brick Exterior, NEW vinyl siding, NEWER Roof, updated LVP Flooring, and premium landscaping.
Last Agent to Sell the Property
Carpenter, REALTORS® Brokerage Email: dbell@callcarpenter.com License #RB17000407 Listed on: 11/19/2023

Last Buyer's Agent
Kelly Schuler
CENTURY 21 Scheetz

Property Details
Home Type
- Condominium
Est. Annual Taxes
- $1,838
Year Built
- Built in 2003 | Remodeled
HOA Fees
- $213 Monthly HOA Fees
Parking
- 2 Car Attached Garage
Home Design
- Traditional Architecture
- Slab Foundation
- Vinyl Construction Material
Interior Spaces
- 1,370 Sq Ft Home
- 1-Story Property
- Vinyl Clad Windows
- Combination Kitchen and Dining Room
- Laundry on main level
Kitchen
- Eat-In Kitchen
- Electric Oven
- <<builtInMicrowave>>
- Dishwasher
- Disposal
Bedrooms and Bathrooms
- 2 Bedrooms
- Walk-In Closet
- 2 Full Bathrooms
Home Security
Utilities
- Forced Air Heating System
- Heating System Uses Gas
- Electric Water Heater
Additional Features
- Patio
- 1 Common Wall
Listing and Financial Details
- Legal Lot and Block 290902414006000015 / 2
- Assessor Parcel Number 290902414006000015
Community Details
Overview
- Association fees include home owners, lawncare, ground maintenance, maintenance structure, parkplayground, management, snow removal, trash, walking trails
- Association Phone (317) 207-4281
- Mapleton At Countryside Subdivision
- Property managed by M Group
- The community has rules related to covenants, conditions, and restrictions
Security
- Fire and Smoke Detector
Similar Homes in Westfield, IN
Home Values in the Area
Average Home Value in this Area
Property History
| Date | Event | Price | Change | Sq Ft Price |
|---|---|---|---|---|
| 03/06/2024 03/06/24 | Sold | $242,000 | -2.8% | $177 / Sq Ft |
| 02/06/2024 02/06/24 | Pending | -- | -- | -- |
| 01/02/2024 01/02/24 | Price Changed | $249,000 | -3.9% | $182 / Sq Ft |
| 12/08/2023 12/08/23 | Price Changed | $259,000 | -3.7% | $189 / Sq Ft |
| 11/19/2023 11/19/23 | For Sale | $269,000 | +130.9% | $196 / Sq Ft |
| 12/22/2017 12/22/17 | Sold | $116,500 | -2.8% | $91 / Sq Ft |
| 12/01/2017 12/01/17 | Pending | -- | -- | -- |
| 11/15/2017 11/15/17 | For Sale | $119,900 | 0.0% | $94 / Sq Ft |
| 11/08/2017 11/08/17 | Pending | -- | -- | -- |
| 11/03/2017 11/03/17 | For Sale | $119,900 | 0.0% | $94 / Sq Ft |
| 09/30/2017 09/30/17 | Pending | -- | -- | -- |
| 09/18/2017 09/18/17 | For Sale | $119,900 | -- | $94 / Sq Ft |
Tax History Compared to Growth
Agents Affiliated with this Home
-
Dave Bell

Seller's Agent in 2024
Dave Bell
Carpenter, REALTORS®
(317) 408-6512
1 in this area
59 Total Sales
-
K
Buyer's Agent in 2024
Kelly Schuler
CENTURY 21 Scheetz
-
Amber Scollick

Seller's Agent in 2017
Amber Scollick
EPYK Realty LLC
(317) 652-7711
2 in this area
67 Total Sales
-
M
Buyer's Agent in 2017
Michelle Barger
F.C. Tucker Company
-
Shell Wiedenhaupt
S
Buyer's Agent in 2017
Shell Wiedenhaupt
eXp Realty, LLC
(317) 385-6323
1 in this area
49 Total Sales
Map
Source: MIBOR Broker Listing Cooperative®
MLS Number: 21952898
- 461 Dekalb Dr
- 459 Dekalb Dr
- 451 Filmore Dr
- 16636 Brownstone Ct
- 695 Overcup St
- 16628 Brownstone Ct
- 610 Sawtooth St
- 16629 Greensboro Dr
- 17051 Newberry Ln
- 601 E Quail Ridge Dr
- 17072 Newberry Ln
- 572 E Quail Ridge Dr
- 441 E Pine Ridge Dr
- 17357 Austrian Pine Way
- 17347 Pine Wood Ln
- 370 Marengo Trail
- 17401 Austrian Pine Way
- 143 W Clear Lake Ct
- 16226 Montrose Ln
- 16201 Dandborn Dr

