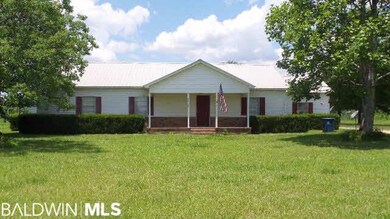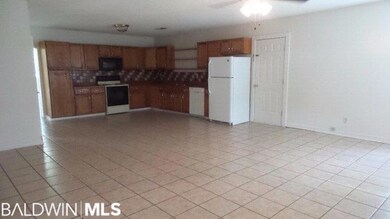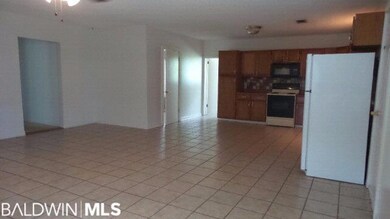
16954 Highway 21 S Atmore, AL 36502
Estimated Value: $96,000 - $193,000
Highlights
- Interior Lot
- Central Heating and Cooling System
- ENERGY STAR Qualified Ceiling Fan
- Tile Flooring
- Combination Dining and Living Room
- Utility Room
About This Home
As of January 2017Monroe Co, AL, Uriah, Alabama! Escambia Co address..4 bed/ 2 bath home set on 1 acre! This home features an open floor plan. The ample-sized bedrooms offer a nice place to relax. The master bedroom measures 15.5'x17', and boasts its own spacious (11'x10') bathroom. Enjoy family time in the living/dining area that also is in conjunction to the kitchen. Utilize all of the home's bedrooms as just that, or you can convert them into hobby rooms, play rooms, etc. The possibilities are endless! The interior spotlights a fresh coat of paint as well as new light fixtures. Additionally, the carpet has been deep cleaned. There is a thermostat-controlled attic fan for extra cooling. This is a steal of a deal! Don't miss out on the opportunity to make this home that's tucked away from the city's hustle & bustle your home. Call today to set up your private showing.
Last Buyer's Agent
Non Member
Non Member Office
Home Details
Home Type
- Single Family
Est. Annual Taxes
- $231
Year Built
- Built in 1945
Lot Details
- 1 Acre Lot
- Lot Dimensions are 232x190
- Fenced
- Interior Lot
- Property is zoned Not Zoned
Home Design
- Brick Exterior Construction
- Pillar, Post or Pier Foundation
- Wood Frame Construction
- Metal Roof
- Vinyl Siding
Interior Spaces
- 1,866 Sq Ft Home
- 1-Story Property
- ENERGY STAR Qualified Ceiling Fan
- Combination Dining and Living Room
- Utility Room
Kitchen
- Electric Range
- Microwave
- Disposal
Flooring
- Carpet
- Tile
Bedrooms and Bathrooms
- 4 Bedrooms
- 2 Full Bathrooms
Utilities
- Central Heating and Cooling System
Community Details
- Atmore Subdivision
Ownership History
Purchase Details
Home Financials for this Owner
Home Financials are based on the most recent Mortgage that was taken out on this home.Purchase Details
Purchase Details
Purchase Details
Purchase Details
Similar Homes in Atmore, AL
Home Values in the Area
Average Home Value in this Area
Purchase History
| Date | Buyer | Sale Price | Title Company |
|---|---|---|---|
| Mccurdy Tracy | $97,000 | Attorney Only | |
| -- | $93,500 | -- | |
| -- | -- | -- | |
| -- | -- | -- | |
| -- | $76,900 | -- |
Mortgage History
| Date | Status | Borrower | Loan Amount |
|---|---|---|---|
| Open | Mccurdy Tracy | $97,878 |
Property History
| Date | Event | Price | Change | Sq Ft Price |
|---|---|---|---|---|
| 01/04/2017 01/04/17 | Sold | $96,900 | 0.0% | $52 / Sq Ft |
| 09/27/2016 09/27/16 | Pending | -- | -- | -- |
| 06/21/2016 06/21/16 | For Sale | $96,900 | -- | $52 / Sq Ft |
Tax History Compared to Growth
Tax History
| Year | Tax Paid | Tax Assessment Tax Assessment Total Assessment is a certain percentage of the fair market value that is determined by local assessors to be the total taxable value of land and additions on the property. | Land | Improvement |
|---|---|---|---|---|
| 2024 | $231 | $10,160 | $0 | $0 |
| 2023 | $231 | $9,240 | $0 | $0 |
| 2022 | $202 | $9,220 | $0 | $0 |
| 2021 | $202 | $9,220 | $0 | $0 |
| 2020 | $190 | $8,840 | $0 | $0 |
| 2019 | $190 | $8,840 | $0 | $0 |
| 2018 | $190 | $8,840 | $0 | $0 |
| 2017 | $218 | $19,470 | $1,892 | $17,578 |
| 2016 | $194 | $0 | $0 | $0 |
| 2015 | $194 | $89,550 | $0 | $0 |
| 2014 | $194 | $89,550 | $0 | $0 |
| 2013 | $194 | $89,550 | $0 | $0 |
Agents Affiliated with this Home
-
Patty Helton Davis

Seller's Agent in 2017
Patty Helton Davis
PHD Realty, LLC
(251) 294-2057
472 Total Sales
-
N
Buyer's Agent in 2017
Non Member
Non Member Office
Map
Source: Baldwin REALTORS®
MLS Number: 241340
APN: 37041900000060010
- 0 Rocky Hill Rd Unit 21217909
- 2871 S Palmers Rd
- 0 Johnson Rd
- 1029 Stokley Ct
- 309 Burlington St
- 1645 Hollinger Rd
- 0 Butler St
- 1147 MacK Pond Rd
- 105 W Avenue A
- 6325 Butler St
- 739 Smithfield Rd
- Lot 16 Davis Pond Rd
- Lot 6 Davis Pond Rd
- Lot 5 Davis Pond Rd
- 0 Butler St
- 0 Wayside Rd
- Lot 3 Mccullough Rd
- 68697 Scranage Rd
- 6000 Block N Hwy 21
- 6000 Block Scranage Rd
- 16954 Highway 21 S
- 17870 Highway 21 S
- 16817 Highway 21 S
- 16852 Highway 21 S
- 17042 Highway 21 S
- 713 Highway 59
- 50 Dailey St
- 249 Stayfast Rd
- 16044 Highway 21 S
- 7 Elm St
- 25 Lambert Place
- 0 Pecan St
- 221 Pecan St
- 40 Elm St
- 500 Hunter Ln
- 185 Pecan St
- 1600 Highway 21 S
- 535 Highway 59
- 250 Hunter Ln
- 173 Pecan St






