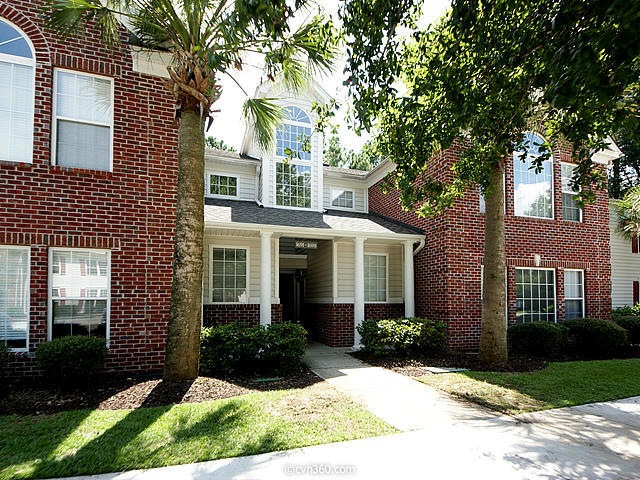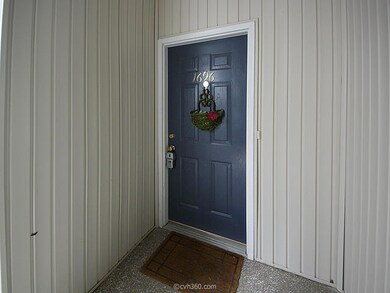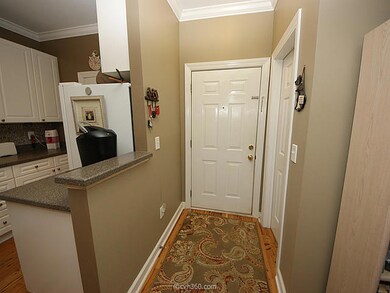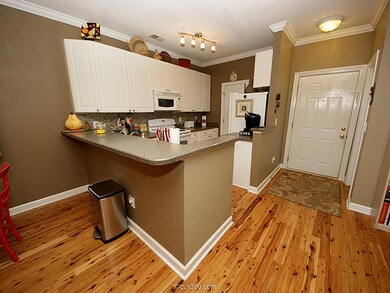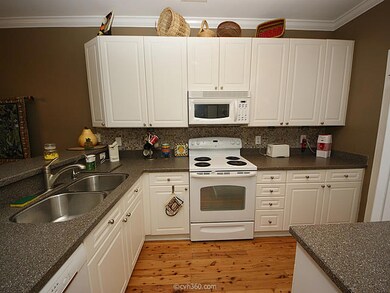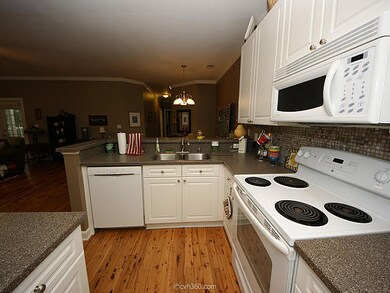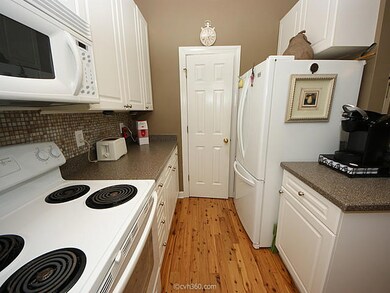
1696 Camfield Ln Unit 1696 Mount Pleasant, SC 29466
Dunes West NeighborhoodEstimated Value: $397,000 - $430,000
Highlights
- Boat Ramp
- Fitness Center
- Wooded Lot
- Charles Pinckney Elementary School Rated A
- Clubhouse
- Wood Flooring
About This Home
As of October 2015Meticulously maintained ground floor unit with beautiful Australian Cypress Wood floors throughout the living area and hallway. Crown molding is an added finishing detail to the main living area of his lovely home. When you enter you are welcomed home by a well-appointed spacious open floor plan with plenty of natural light. The Kitchen is planked with white kitchen cabinets upgraded with brushed nichol cabinet hardware, solid surface counter tops with a breakfast bar, gorgeous glass backslash; large double bowl sink with Aquasana water filtration system at faucet and a pantry with abundance of space. Appliances include: Bosch dishwasher, GE range and microwave oven. Off the foyer is a conveniently located large walk in closet for added storage.The living room comes with a warm and inviting gas fireplace; the gas is included with your monthly Regime fee. A wall of windows offers picturesque views of the wooded protected wetlands and access to your private screened porch that delivers you a tranquil and peaceful outdoor retreat. The occasional visits from the neighboring wildlife are an added bonus. The dining area is nicely situated for partaking in a more formal dining experience if you would like. As you commence down the hallway you will find a good-sized laundry room. Ready to retire for the night? The master suite is the perfect place to do this. The master suite has plenty of place for a cozy intimate siting area for you to relax and unwind while enjoying the peaceful views of the wooded protected wetlands.. There are 2 spacious closets great for storage. The master bath offers a dual vanity; large garden tub, separate shower, private water closet, along with a large frosted window allowing for an abundance of natural light. The second bedroom is also large with 2 spacious closets and views of the wooded protected wetlands. California Closets, 2 " Blinds. Off street parking has handicap access. No steps required to park and access your home! Ellington Woods at Dunes West offers resort style amenities you have the option to join: golf, restaurant, club house, tennis, workout facility, boat ramp, boat storage, 3 pools; one has zero entry into pool and a waterslide, lap pool and an adult only pool. What are you waiting for now is time to enjoy the lifestyle you deserve! Call today to schedule your private viewing
Home Details
Home Type
- Single Family
Est. Annual Taxes
- $714
Year Built
- Built in 1999
Lot Details
- 10
HOA Fees
- $33 Monthly HOA Fees
Parking
- Off-Street Parking
Home Design
- Brick Exterior Construction
- Slab Foundation
- Asphalt Roof
Interior Spaces
- 1,494 Sq Ft Home
- 1-Story Property
- Smooth Ceilings
- High Ceiling
- Stubbed Gas Line For Fireplace
- Gas Log Fireplace
- Family Room with Fireplace
- Combination Dining and Living Room
- Dishwasher
- Laundry Room
Flooring
- Wood
- Ceramic Tile
Bedrooms and Bathrooms
- 2 Bedrooms
- Dual Closets
- Walk-In Closet
- 2 Full Bathrooms
- Garden Bath
Schools
- Charles Pinckney Elementary School
- Cario Middle School
- Wando High School
Utilities
- Cooling Available
- Heating Available
- Private Water Source
Additional Features
- Screened Patio
- Wooded Lot
Community Details
Overview
- Club Membership Available
- Dunes West Subdivision
Amenities
- Clubhouse
Recreation
- Boat Ramp
- Golf Course Membership Available
- Fitness Center
- Trails
Ownership History
Purchase Details
Home Financials for this Owner
Home Financials are based on the most recent Mortgage that was taken out on this home.Purchase Details
Purchase Details
Home Financials for this Owner
Home Financials are based on the most recent Mortgage that was taken out on this home.Purchase Details
Purchase Details
Similar Homes in Mount Pleasant, SC
Home Values in the Area
Average Home Value in this Area
Purchase History
| Date | Buyer | Sale Price | Title Company |
|---|---|---|---|
| Rhiel Emma Ruth | $213,500 | -- | |
| Phillips Joanne C | $154,000 | -- | |
| Burrell Christopher | $190,000 | None Available | |
| Roberts Patricia E | -- | -- | |
| Roberts Patricia E | $176,900 | -- |
Mortgage History
| Date | Status | Borrower | Loan Amount |
|---|---|---|---|
| Previous Owner | Burrell Christopher | $152,000 | |
| Closed | Roberts Patricia E | -- |
Property History
| Date | Event | Price | Change | Sq Ft Price |
|---|---|---|---|---|
| 10/28/2015 10/28/15 | Sold | $213,500 | -0.7% | $143 / Sq Ft |
| 09/30/2015 09/30/15 | Pending | -- | -- | -- |
| 09/08/2015 09/08/15 | For Sale | $215,000 | -- | $144 / Sq Ft |
Tax History Compared to Growth
Tax History
| Year | Tax Paid | Tax Assessment Tax Assessment Total Assessment is a certain percentage of the fair market value that is determined by local assessors to be the total taxable value of land and additions on the property. | Land | Improvement |
|---|---|---|---|---|
| 2023 | $873 | $7,200 | $0 | $0 |
| 2022 | $768 | $7,200 | $0 | $0 |
| 2021 | $834 | $7,200 | $0 | $0 |
| 2020 | $858 | $7,200 | $0 | $0 |
| 2019 | $791 | $6,560 | $0 | $0 |
| 2017 | $781 | $8,560 | $0 | $0 |
| 2016 | $2,938 | $8,560 | $0 | $0 |
| 2015 | $806 | $6,860 | $0 | $0 |
| 2014 | $714 | $0 | $0 | $0 |
| 2011 | -- | $0 | $0 | $0 |
Agents Affiliated with this Home
-
Sue Hensch
S
Seller's Agent in 2015
Sue Hensch
EXP Realty LLC
(843) 284-1800
2 in this area
5 Total Sales
-
Wendy Arnsdorff

Buyer's Agent in 2015
Wendy Arnsdorff
Carolina One Real Estate
(843) 364-8619
2 in this area
40 Total Sales
Map
Source: CHS Regional MLS
MLS Number: 15023633
APN: 594-10-00-448
- 1652 Camfield Ln
- 1631 Camfield Ln Unit 1631
- 3049 Park Blvd W
- 3001 Park Blvd W
- 3216 Rose Walk Ct
- 1362 Kingsford Ln
- 1823 Chauncys Ct
- 1335 Hopton Cir
- 1525 Cypress Pointe Dr
- 1496 Cypress Pointe Dr
- 3041 Nye View Cir
- 1622 Pin Oak Cut
- 2709 Palmetto Hall Blvd
- 1204 Basildon Rd
- 0 Nye View Cir Unit 4 24009951
- 1319 Basildon Rd Unit 1319
- 1413 Basildon Rd Unit 1413
- 1505 Basildon Rd Unit 505
- 1022 Basildon Rd Unit 1022
- 3100 Sonja Way
- 1696 Camfield Ln Unit 1696
- 1697 Camfield Ln
- 1695 Camfield Ln Unit 1695
- 1694 Camfield Ln Unit 1694
- 1693 Camfield Ln
- 1692 Camfield Ln
- 1691 Camfield Ln Unit 1691
- 1683 Camfield Ln
- 1685 Camfield Ln Unit 1685
- 1684 Camfield Ln
- 1682 Camfield Ln Unit 1682
- 1686 Camfield Ln
- 1686 Camfield Ln Unit END
- 1656 Camfield Ln Unit 1
- 1651 Camfield Ln Unit 1651
- 1681 Camfield Ln Unit 1681
- 1671 Camfield Ln Unit 1671
- 1675 Camfield Ln
- 1673 Camfield Ln
- 1678 Camfield Ln Unit 1678
