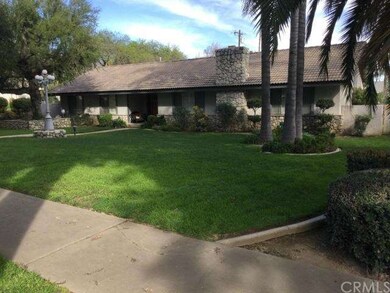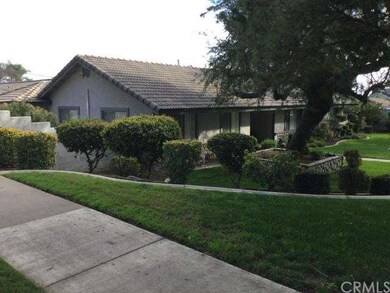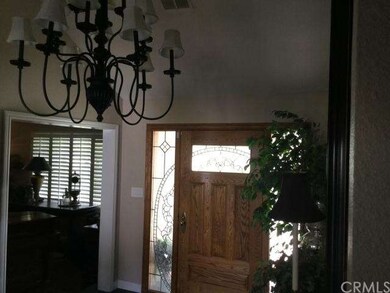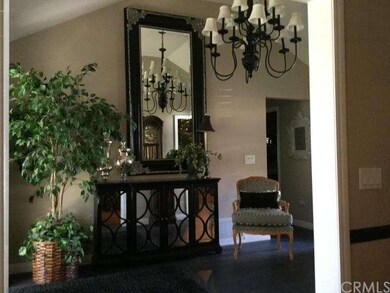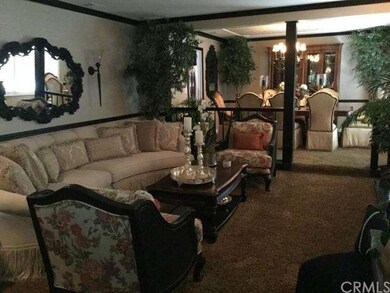
1696 N Euclid Ave Upland, CA 91784
Highlights
- In Ground Pool
- Primary Bedroom Suite
- Auto Driveway Gate
- Pioneer Junior High School Rated A-
- All Bedrooms Downstairs
- Custom Home
About This Home
As of December 2024Exquisite, Elegant, and Sophisticated are just some of the words that could be used to describe this nicely upgraded custom home. The list of improvements and upgrades from its resent remolding are extensive. You must visit this home so you can appreciate every attention to detail that the seller gave to this full remodel. From floor to ceiling, every high end or custom item was installed. The over all layout of the house consists of 3 bedrooms, a master bedroom with an on suite and walk in closet, a formal entry, formal living room, formal dining room, a great room, a large bonus room, 3 fire places, 3 car garage with an attached 12' x 21' office or storage room, built in pool, and gated entry. When you view this home, I hope you will appreciate the beautiful black ceramic wood flooring, the plantation shutters, the lush $68 sq ft carpeting, the custom chandeliers and other custom lighting, the 5 burner industrial Varona range and its hood, and the custom cabinetry thru out in their satin black finish. You will also be comforted to know that this home has new copper plumbing and AC / Heating. This is a turn key home with nothing left to do to it. So, don't let the year built fool you. Please ask about any pieces of furniture for sale too.
Last Agent to Sell the Property
Scott da Rosa
Hot Properties Real Estate License #01435442
Home Details
Home Type
- Single Family
Est. Annual Taxes
- $8,117
Year Built
- Built in 1966 | Remodeled
Lot Details
- 0.38 Acre Lot
- Property fronts an alley
- West Facing Home
- Block Wall Fence
- Fence is in average condition
- Level Lot
- Sprinklers Throughout Yard
- Back and Front Yard
Parking
- 3 Car Direct Access Garage
- Parking Available
- Rear-Facing Garage
- Two Garage Doors
- Garage Door Opener
- Auto Driveway Gate
Property Views
- Park or Greenbelt
- Neighborhood
Home Design
- Custom Home
- Ranch Style House
- Turnkey
- Additions or Alterations
- Slab Foundation
- Interior Block Wall
- Frame Construction
- Tile Roof
- Copper Plumbing
- Stucco
Interior Spaces
- 2,915 Sq Ft Home
- Built-In Features
- Chair Railings
- Ceiling Fan
- Recessed Lighting
- Gas Fireplace
- Plantation Shutters
- Custom Window Coverings
- Double Door Entry
- French Doors
- Panel Doors
- Family Room with Fireplace
- Great Room with Fireplace
- Family Room Off Kitchen
- Living Room with Fireplace
- Dining Room
- Bonus Room with Fireplace
- Storage
- Laundry Room
Kitchen
- Kitchenette
- Updated Kitchen
- Open to Family Room
- Eat-In Kitchen
- Convection Oven
- Electric Oven
- Gas Range
- Free-Standing Range
- Range Hood
- Warming Drawer
- Dishwasher
- Kitchen Island
- Granite Countertops
- Disposal
Flooring
- Carpet
- Tile
Bedrooms and Bathrooms
- 4 Bedrooms
- All Bedrooms Down
- Primary Bedroom Suite
- Walk-In Closet
- Mirrored Closets Doors
- 3 Full Bathrooms
Home Security
- Carbon Monoxide Detectors
- Fire and Smoke Detector
Pool
- In Ground Pool
- Fence Around Pool
Outdoor Features
- Patio
- Exterior Lighting
- Front Porch
Location
- Property is near public transit
- Suburban Location
Utilities
- Forced Air Heating and Cooling System
- Heating System Uses Natural Gas
- Vented Exhaust Fan
- Gas Water Heater
Community Details
- No Home Owners Association
- Built by custom
- Greenbelt
Listing and Financial Details
- Tax Lot 1
- Tax Tract Number 5264
- Assessor Parcel Number 1044551100000
Ownership History
Purchase Details
Home Financials for this Owner
Home Financials are based on the most recent Mortgage that was taken out on this home.Purchase Details
Home Financials for this Owner
Home Financials are based on the most recent Mortgage that was taken out on this home.Purchase Details
Home Financials for this Owner
Home Financials are based on the most recent Mortgage that was taken out on this home.Purchase Details
Home Financials for this Owner
Home Financials are based on the most recent Mortgage that was taken out on this home.Purchase Details
Home Financials for this Owner
Home Financials are based on the most recent Mortgage that was taken out on this home.Purchase Details
Purchase Details
Home Financials for this Owner
Home Financials are based on the most recent Mortgage that was taken out on this home.Purchase Details
Home Financials for this Owner
Home Financials are based on the most recent Mortgage that was taken out on this home.Purchase Details
Home Financials for this Owner
Home Financials are based on the most recent Mortgage that was taken out on this home.Purchase Details
Map
Similar Homes in Upland, CA
Home Values in the Area
Average Home Value in this Area
Purchase History
| Date | Type | Sale Price | Title Company |
|---|---|---|---|
| Grant Deed | -- | First American Title | |
| Grant Deed | -- | First American Title | |
| Grant Deed | $1,100,000 | First American Title | |
| Grant Deed | $1,100,000 | First American Title | |
| Grant Deed | $640,000 | Fidelity National Title Co | |
| Grant Deed | $392,000 | Title365 | |
| Interfamily Deed Transfer | -- | Stewart Title Of Ca Inc | |
| Interfamily Deed Transfer | -- | None Available | |
| Interfamily Deed Transfer | -- | Chicago Title Co | |
| Grant Deed | $550,000 | Chicago Title Co | |
| Grant Deed | $323,000 | Fidelity National Title Ins | |
| Interfamily Deed Transfer | -- | -- |
Mortgage History
| Date | Status | Loan Amount | Loan Type |
|---|---|---|---|
| Open | $825,000 | New Conventional | |
| Closed | $825,000 | New Conventional | |
| Previous Owner | $426,000 | New Conventional | |
| Previous Owner | $205,450 | Credit Line Revolving | |
| Previous Owner | $425,000 | New Conventional | |
| Previous Owner | $424,000 | New Conventional | |
| Previous Owner | $130,000 | Credit Line Revolving | |
| Previous Owner | $417,000 | New Conventional | |
| Previous Owner | $175,000 | New Conventional | |
| Previous Owner | $608,000 | Stand Alone Refi Refinance Of Original Loan | |
| Previous Owner | $38,000 | Stand Alone Second | |
| Previous Owner | $564,000 | Stand Alone First | |
| Previous Owner | $440,000 | No Value Available | |
| Previous Owner | $327,000 | Unknown | |
| Previous Owner | $50,000 | Credit Line Revolving | |
| Previous Owner | $274,550 | No Value Available |
Property History
| Date | Event | Price | Change | Sq Ft Price |
|---|---|---|---|---|
| 12/17/2024 12/17/24 | Sold | $1,100,000 | +10.0% | $377 / Sq Ft |
| 11/22/2024 11/22/24 | Pending | -- | -- | -- |
| 11/13/2024 11/13/24 | For Sale | $1,000,000 | 0.0% | $343 / Sq Ft |
| 09/01/2024 09/01/24 | Rented | $5,100 | 0.0% | -- |
| 08/12/2024 08/12/24 | For Rent | $5,100 | 0.0% | -- |
| 04/06/2015 04/06/15 | Sold | $639,900 | 0.0% | $220 / Sq Ft |
| 02/13/2015 02/13/15 | Pending | -- | -- | -- |
| 02/11/2015 02/11/15 | For Sale | $639,900 | +63.2% | $220 / Sq Ft |
| 01/24/2013 01/24/13 | Sold | $392,000 | 0.0% | $165 / Sq Ft |
| 11/14/2012 11/14/12 | Price Changed | $392,000 | -2.0% | $165 / Sq Ft |
| 10/17/2012 10/17/12 | Pending | -- | -- | -- |
| 09/23/2012 09/23/12 | For Sale | $400,000 | -- | $168 / Sq Ft |
Tax History
| Year | Tax Paid | Tax Assessment Tax Assessment Total Assessment is a certain percentage of the fair market value that is determined by local assessors to be the total taxable value of land and additions on the property. | Land | Improvement |
|---|---|---|---|---|
| 2024 | $8,117 | $753,984 | $263,894 | $490,090 |
| 2023 | $7,995 | $739,200 | $258,720 | $480,480 |
| 2022 | $7,822 | $724,706 | $253,647 | $471,059 |
| 2021 | $7,814 | $710,497 | $248,674 | $461,823 |
| 2020 | $7,601 | $703,212 | $246,124 | $457,088 |
| 2019 | $7,574 | $689,423 | $241,298 | $448,125 |
| 2018 | $7,386 | $675,905 | $236,567 | $439,338 |
| 2017 | $7,172 | $662,652 | $231,928 | $430,724 |
| 2016 | $6,927 | $649,658 | $227,380 | $422,278 |
| 2015 | $4,300 | $401,648 | $140,577 | $261,071 |
| 2014 | $4,190 | $393,780 | $137,823 | $255,957 |
Source: California Regional Multiple Listing Service (CRMLS)
MLS Number: IG15030139
APN: 1044-551-10
- 1753 N 1st Ave
- 1770 N Euclid Ave
- 1695 N Palm Ave
- 1782 N 2nd Ave
- 1732 Winston Ave
- 85 Gardenia Ct
- 675 W Clark St
- 1864 Lemon House Ct
- 1623 N Vallejo Way
- 808 Pebble Beach Dr
- 796 Viewpoint St
- 1887 N Redding Way
- 454 Miramar St
- 785 W Aster St
- 901 Saint Andrews Dr
- 866 Christain Ct
- 1021 Pebble Beach Dr
- 1061 Pebble Beach Dr
- 1100 Pebble Beach Dr
- 1392 N 3rd Ave

