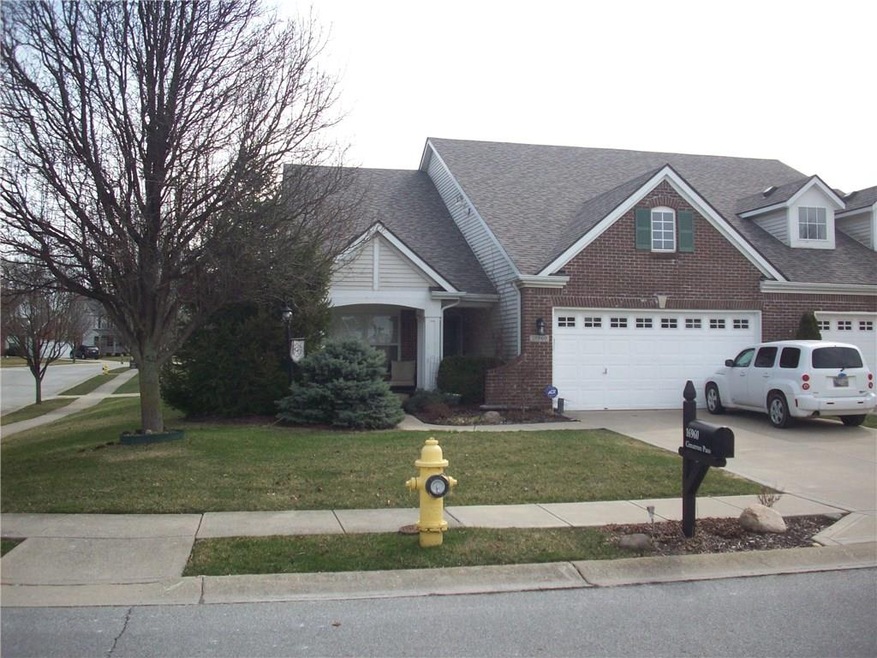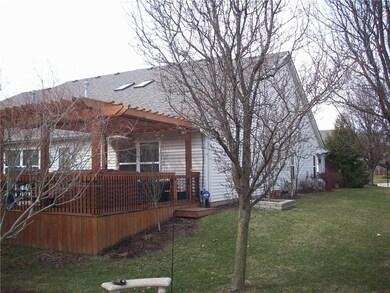
16960 Cimarron Pass Noblesville, IN 46060
Highlights
- Deck
- 1 Fireplace
- Family or Dining Combination
- Durbin Elementary School Rated A
- Forced Air Heating and Cooling System
- Garage
About This Home
As of March 2025Lovely former model home with upgrades throughout. Close and convenient to the SR 37 corridor, I69, Hamilton Town Center, Ruoff Music Center, and shopping and dining. Snow removal, grass cutting, trimming are included in your low HOA fee. Plus, the neighborhood features walking trails, tennis and basketball courts, a clubhouse with excercise room, and a large pool. Three bedrooms and three full baths.
Last Agent to Sell the Property
RE/MAX Complete License #RB14043793 Listed on: 03/12/2018

Last Buyer's Agent
Rod Forrest
eXp Realty, LLC

Home Details
Home Type
- Single Family
Est. Annual Taxes
- $1,842
Year Built
- Built in 2001
Parking
- Garage
Home Design
- Patio Home
- Slab Foundation
- Vinyl Construction Material
Interior Spaces
- 1 Fireplace
- Family or Dining Combination
- Attic Access Panel
- Fire and Smoke Detector
Bedrooms and Bathrooms
- 3 Bedrooms
Utilities
- Forced Air Heating and Cooling System
- Heating System Uses Gas
- Gas Water Heater
Additional Features
- Deck
- 6,534 Sq Ft Lot
Community Details
- Highlands At Stony Creek Subdivision
Listing and Financial Details
- Assessor Parcel Number 291103002044000022
Ownership History
Purchase Details
Home Financials for this Owner
Home Financials are based on the most recent Mortgage that was taken out on this home.Purchase Details
Home Financials for this Owner
Home Financials are based on the most recent Mortgage that was taken out on this home.Purchase Details
Home Financials for this Owner
Home Financials are based on the most recent Mortgage that was taken out on this home.Similar Homes in Noblesville, IN
Home Values in the Area
Average Home Value in this Area
Purchase History
| Date | Type | Sale Price | Title Company |
|---|---|---|---|
| Warranty Deed | $320,000 | Meridian Title | |
| Deed | $205,000 | -- | |
| Warranty Deed | $205,000 | Chicago Title Ins | |
| Warranty Deed | -- | None Available |
Mortgage History
| Date | Status | Loan Amount | Loan Type |
|---|---|---|---|
| Open | $256,000 | New Conventional | |
| Previous Owner | $139,800 | New Conventional | |
| Previous Owner | $139,000 | New Conventional | |
| Previous Owner | $147,050 | New Conventional | |
| Previous Owner | $157,964 | FHA | |
| Previous Owner | $165,050 | Purchase Money Mortgage |
Property History
| Date | Event | Price | Change | Sq Ft Price |
|---|---|---|---|---|
| 03/10/2025 03/10/25 | Sold | $320,000 | -3.0% | $161 / Sq Ft |
| 01/10/2025 01/10/25 | Pending | -- | -- | -- |
| 01/08/2025 01/08/25 | Price Changed | $329,900 | -1.5% | $166 / Sq Ft |
| 11/21/2024 11/21/24 | Price Changed | $335,000 | -1.5% | $169 / Sq Ft |
| 11/14/2024 11/14/24 | For Sale | $340,000 | +65.9% | $172 / Sq Ft |
| 05/16/2018 05/16/18 | Sold | $205,000 | -2.4% | $108 / Sq Ft |
| 03/12/2018 03/12/18 | For Sale | $210,000 | -- | $110 / Sq Ft |
Tax History Compared to Growth
Tax History
| Year | Tax Paid | Tax Assessment Tax Assessment Total Assessment is a certain percentage of the fair market value that is determined by local assessors to be the total taxable value of land and additions on the property. | Land | Improvement |
|---|---|---|---|---|
| 2024 | $3,067 | $296,300 | $107,100 | $189,200 |
| 2023 | $3,102 | $268,300 | $107,100 | $161,200 |
| 2022 | $2,597 | $219,200 | $53,600 | $165,600 |
| 2021 | $2,354 | $197,700 | $53,600 | $144,100 |
| 2020 | $2,260 | $189,500 | $53,600 | $135,900 |
| 2019 | $2,208 | $185,300 | $29,800 | $155,500 |
| 2018 | $2,182 | $182,800 | $29,800 | $153,000 |
| 2017 | $1,994 | $169,900 | $29,800 | $140,100 |
| 2016 | $1,841 | $157,400 | $29,800 | $127,600 |
| 2014 | $1,669 | $156,200 | $29,800 | $126,400 |
| 2013 | $1,669 | $151,200 | $29,800 | $121,400 |
Agents Affiliated with this Home
-
Melissa Roop

Seller's Agent in 2025
Melissa Roop
F.C. Tucker Company
(260) 413-8374
3 in this area
58 Total Sales
-
Mia Schlueter

Seller Co-Listing Agent in 2025
Mia Schlueter
F.C. Tucker Company
1 in this area
4 Total Sales
-
J
Buyer's Agent in 2025
Joanne Totten
Hoosier, REALTORS®
(317) 319-8680
3 in this area
79 Total Sales
-
Gregory Baker

Seller's Agent in 2018
Gregory Baker
RE/MAX Complete
(317) 900-9493
6 in this area
17 Total Sales
-

Buyer's Agent in 2018
Rod Forrest
eXp Realty, LLC
(317) 502-2920
8 in this area
122 Total Sales
Map
Source: MIBOR Broker Listing Cooperative®
MLS Number: MBR21550687
APN: 29-11-03-002-044.000-022
- 17002 Folly Brook Rd
- 16869 Cimarron Pass
- 12092 Sugar Creek Rd
- 16739 Cattle Hollow Ln
- 16726 Blackbird Ct
- 16693 Churning Way
- 16645 Churning Way
- 17068 Picket Fence Dr
- 12532 Morning Ridge Way
- 12524 Morning Ridge Way
- 12516 Morning Ridge Way
- 12500 Morning Ridge Way
- 12490 Morning Ridge Way
- 12338 French Cattle Way
- 12400 Fresh Stock Dr
- 17085 Cowbell Dr
- 17038 Cowbell Dr
- 12403 Dr
- 16823 Cheddar Dr
- 16835 Cheddar Dr

