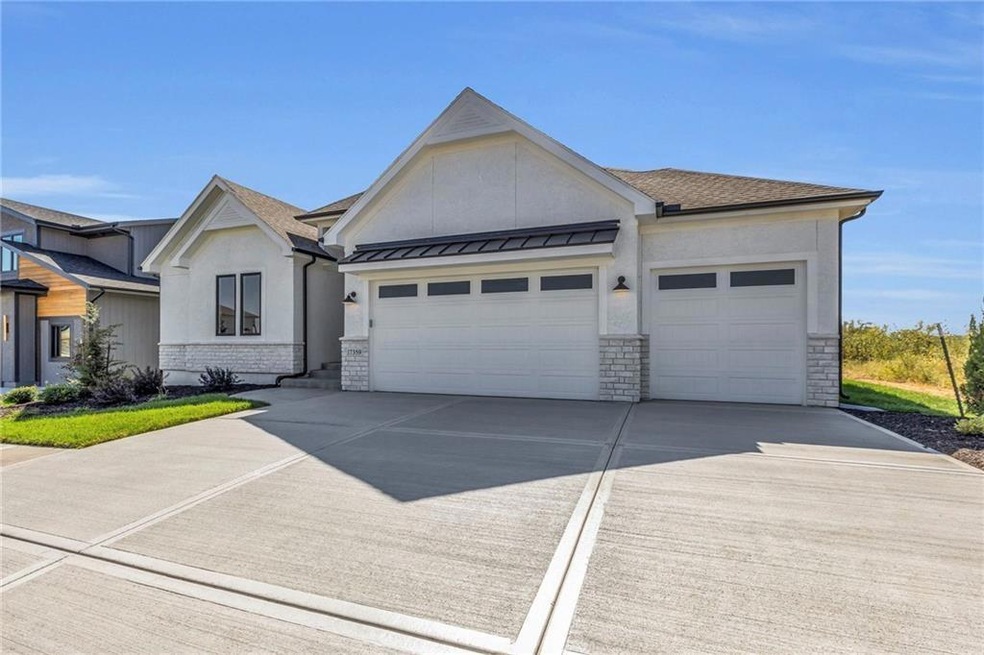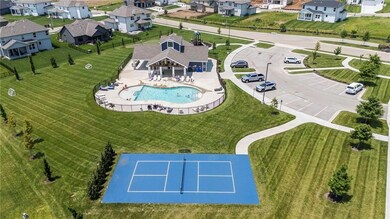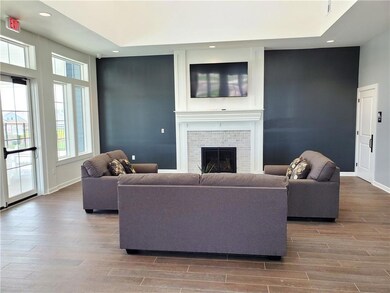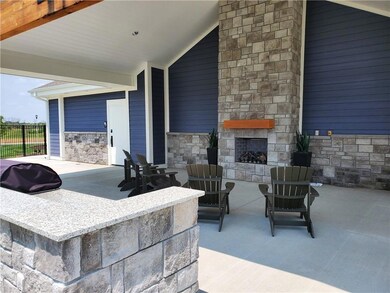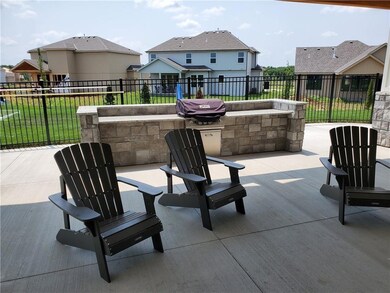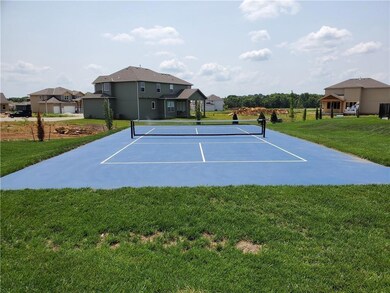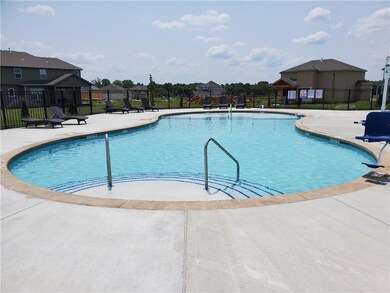PENDING
NEW CONSTRUCTION
16962 S Illusion St Olathe, KS 66062
Estimated payment $4,704/month
4
Beds
3.5
Baths
3,138
Sq Ft
$229
Price per Sq Ft
Highlights
- Custom Closet System
- Clubhouse
- Traditional Architecture
- Prairie Creek Elementary School Rated A-
- Recreation Room
- Wood Flooring
About This Home
SOLD BEFORE PROCESSED - Beautiful Calyn Homes Pine! Lot 117 Completion 7/2026
Home Details
Home Type
- Single Family
Est. Annual Taxes
- $10,180
Year Built
- Built in 2025 | Under Construction
Lot Details
- 8,822 Sq Ft Lot
- Sprinkler System
HOA Fees
- $75 Monthly HOA Fees
Parking
- 3 Car Attached Garage
Home Design
- Traditional Architecture
- Composition Roof
- Stone Trim
Interior Spaces
- Wet Bar
- Ceiling Fan
- Gas Fireplace
- Thermal Windows
- Mud Room
- Great Room with Fireplace
- Home Office
- Recreation Room
- Fire and Smoke Detector
Kitchen
- Eat-In Kitchen
- Built-In Oven
- Gas Range
- Dishwasher
- Stainless Steel Appliances
- Kitchen Island
- Granite Countertops
- Disposal
Flooring
- Wood
- Carpet
- Ceramic Tile
Bedrooms and Bathrooms
- 4 Bedrooms
- Primary Bedroom on Main
- Custom Closet System
- Walk-In Closet
- Bathtub With Separate Shower Stall
Laundry
- Laundry Room
- Laundry on main level
Finished Basement
- Bedroom in Basement
- Basement Window Egress
Eco-Friendly Details
- Energy-Efficient HVAC
- Energy-Efficient Insulation
- Energy-Efficient Thermostat
Schools
- Timber Sage Elementary School
- Spring Hill High School
Additional Features
- Playground
- Forced Air Heating and Cooling System
Listing and Financial Details
- Assessor Parcel Number DP04020000 0117
- $0 special tax assessment
Community Details
Overview
- Association fees include all amenities
- Boulder Creek Association
- Boulder Creek Subdivision, Pine Expanded Floorplan
Amenities
- Clubhouse
- Party Room
Recreation
- Community Pool
- Putting Green
- Trails
Map
Create a Home Valuation Report for This Property
The Home Valuation Report is an in-depth analysis detailing your home's value as well as a comparison with similar homes in the area
Home Values in the Area
Average Home Value in this Area
Property History
| Date | Event | Price | List to Sale | Price per Sq Ft |
|---|---|---|---|---|
| 06/23/2025 06/23/25 | Pending | -- | -- | -- |
| 06/23/2025 06/23/25 | For Sale | $717,407 | -- | $229 / Sq Ft |
Source: Heartland MLS
Source: Heartland MLS
MLS Number: 2558660
Nearby Homes
- 16938 S Illusion St
- 16954 S Illusion St
- 16959 S Illusion St
- 16930 S Illusion St
- 16914 S Illusion St
- 16970 S Illusion St
- Westhampton Plan at Boulder Creek - The Enclave
- 17431 W 169 Terrace
- Sonoma Plan at Boulder Creek - The Enclave
- 17397 W 169 Terrace
- Mira Plan at Boulder Creek - The Enclave
- Manchester Plan at Boulder Creek - The Enclave
- Stratford II Plan at Boulder Creek - The Enclave
- 17359 W 169 Terrace
- 17398 W 169th Place
- 17421 W 169th Place
- 17341 W 169th Terrace
- 17252 W 169th Terrace
- 17077 W 168th Place
- 17151 W 168th Place
