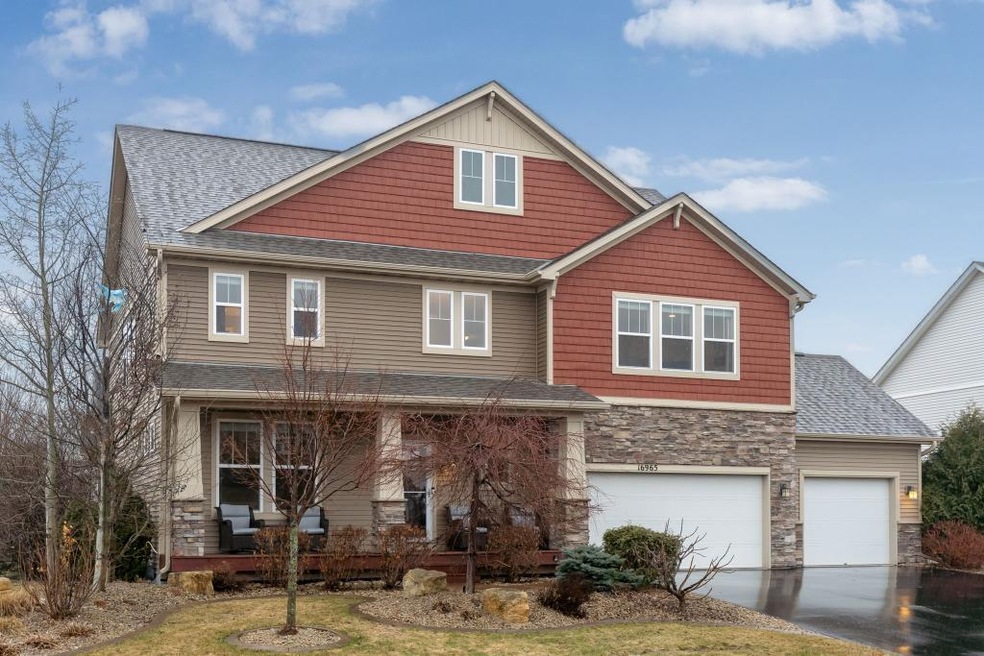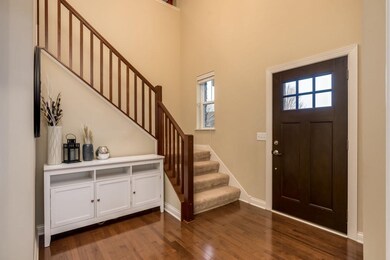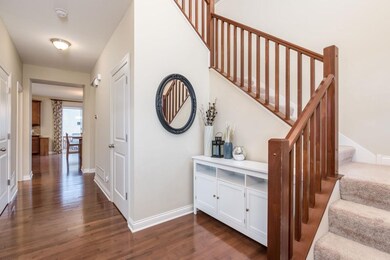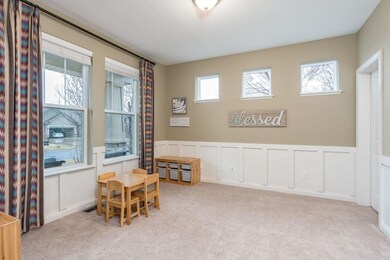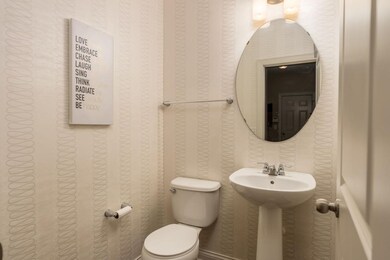
16965 Eventide Way Lakeville, MN 55044
Estimated Value: $611,000 - $712,000
Highlights
- Deck
- Vaulted Ceiling
- 1 Fireplace
- Scott Highlands Middle School Rated A-
- Wood Flooring
- 2-minute walk to Quail Meadows Park
About This Home
As of May 2020Move right in to this pristine home located in a quiet and convenient location on Eventide Way. This home is an entertainer's dream as it offers an open concept layout, large kitchen island, and basement game room. Head upstairs and you will find 3 bedrooms, a dreamy master suite, and bonus loft/family room. ISD# 196.
Home Details
Home Type
- Single Family
Est. Annual Taxes
- $5,163
Year Built
- Built in 2012
Lot Details
- 0.31 Acre Lot
- Lot Dimensions are 100x135x100x135
- Sprinkler System
Parking
- 3 Car Attached Garage
Home Design
- Wood Siding
- Shake Siding
- Stone Siding
Interior Spaces
- 2-Story Property
- Vaulted Ceiling
- 1 Fireplace
- Home Security System
Kitchen
- Built-In Oven
- Cooktop
- Microwave
- Dishwasher
- Kitchen Island
Flooring
- Wood
- Tile
Bedrooms and Bathrooms
- 5 Bedrooms
Laundry
- Dryer
- Washer
Outdoor Features
- Deck
- Porch
Utilities
- Forced Air Heating and Cooling System
- Water Softener is Owned
Community Details
- Jamesdale Estates 1St Add Subdivision
Listing and Financial Details
- Assessor Parcel Number 223820001030
Ownership History
Purchase Details
Home Financials for this Owner
Home Financials are based on the most recent Mortgage that was taken out on this home.Purchase Details
Home Financials for this Owner
Home Financials are based on the most recent Mortgage that was taken out on this home.Purchase Details
Purchase Details
Purchase Details
Home Financials for this Owner
Home Financials are based on the most recent Mortgage that was taken out on this home.Purchase Details
Similar Homes in the area
Home Values in the Area
Average Home Value in this Area
Purchase History
| Date | Buyer | Sale Price | Title Company |
|---|---|---|---|
| Bergquist Jenna R | $500,000 | None Available | |
| Erdal Scott Scott | $427,000 | -- | |
| Dr Horton Inc | $180,000 | Title & Closing Inc | |
| D I Of Edina Llc | $245,000 | Dca Title | |
| Youngfield Homes Inc | $2,545,000 | -- | |
| Di Llc | $3,600,000 | -- |
Mortgage History
| Date | Status | Borrower | Loan Amount |
|---|---|---|---|
| Open | Bergquist Jenna R | $66,000 | |
| Open | Bergquist Jenna R | $405,500 | |
| Previous Owner | Bergquist Jenna R | $400,000 | |
| Previous Owner | Erdal Scott L | $117,119 | |
| Previous Owner | Erdal Scott Scott | $341,600 | |
| Previous Owner | Youngfield Homes Inc | $2,495,000 |
Property History
| Date | Event | Price | Change | Sq Ft Price |
|---|---|---|---|---|
| 05/14/2020 05/14/20 | Sold | $500,000 | +2.1% | $158 / Sq Ft |
| 04/01/2020 04/01/20 | Pending | -- | -- | -- |
| 03/25/2020 03/25/20 | For Sale | $489,900 | +14.7% | $155 / Sq Ft |
| 06/27/2014 06/27/14 | Sold | $427,000 | -8.2% | $135 / Sq Ft |
| 05/30/2014 05/30/14 | Pending | -- | -- | -- |
| 04/24/2014 04/24/14 | For Sale | $465,000 | -- | $147 / Sq Ft |
Tax History Compared to Growth
Tax History
| Year | Tax Paid | Tax Assessment Tax Assessment Total Assessment is a certain percentage of the fair market value that is determined by local assessors to be the total taxable value of land and additions on the property. | Land | Improvement |
|---|---|---|---|---|
| 2023 | $6,676 | $612,700 | $107,100 | $505,600 |
| 2022 | $5,396 | $592,300 | $106,800 | $485,500 |
| 2021 | $5,582 | $492,800 | $92,800 | $400,000 |
| 2020 | $5,712 | $491,200 | $88,400 | $402,800 |
| 2019 | $5,163 | $488,100 | $84,200 | $403,900 |
| 2018 | $5,046 | $461,000 | $80,200 | $380,800 |
| 2017 | $5,139 | $437,400 | $76,300 | $361,100 |
| 2016 | $5,246 | $424,200 | $72,700 | $351,500 |
| 2015 | $5,201 | $424,400 | $70,500 | $353,900 |
| 2014 | -- | $425,000 | $68,600 | $356,400 |
| 2013 | -- | $395,500 | $62,800 | $332,700 |
Agents Affiliated with this Home
-
Addie Prahl

Seller's Agent in 2020
Addie Prahl
Premier Choice Realty
(507) 766-1047
1 in this area
69 Total Sales
-
David DeLay

Buyer's Agent in 2020
David DeLay
Edina Realty, Inc.
(612) 701-9140
14 in this area
47 Total Sales
-
Nicholas Clark

Seller's Agent in 2014
Nicholas Clark
D.R. Horton, Inc.
(763) 327-4696
4 in this area
119 Total Sales
Map
Source: NorthstarMLS
MLS Number: NST5543374
APN: 22-38200-01-030
- 16932 Eventide Way
- 16978 Festal Ave
- 5669 166th St W
- 16875 Embers Ave Unit 1001
- 16861 Embers Ave Unit 1008
- 16850 Embers Ave
- 16917 Embers Ave Unit 1202
- 16786 Embers Ave
- 5385 172nd St W Unit 1904
- 5355 172nd St W
- 6083 175th St W
- 16418 Fairgreen Ave
- 17230 Finch Path
- 16473 Flagstaff Way W
- 17018 Eastwood Ave Unit 46
- 6427 173rd St W
- xxxx Empire Trail
- xxx Empire Trail
- 5366 176th St W
- 5393 177th St W
- 16965 Eventide Way
- 16965 Eventide Way
- 16951 Eventide Way
- 16978 Evening Terrace
- 16978 Evening Terrace
- 16991 16991 Evening-Terrace-
- 16964 Eventide Way
- 16929 Eventide Way
- 16983 Evening Terrace
- 16991 Evening Terrace
- 16991 Evening Terrace
- 16972 Evening Terrace
- 5826 169th St W
- 16972 Evening Terrace
- 16972 Evening Terrace
- 16964 Eventide Way
- 16983 Evening Terrace
- 16950 Eventide Way
- 16982 Eventide Way
- 16975 Evening Terrace
