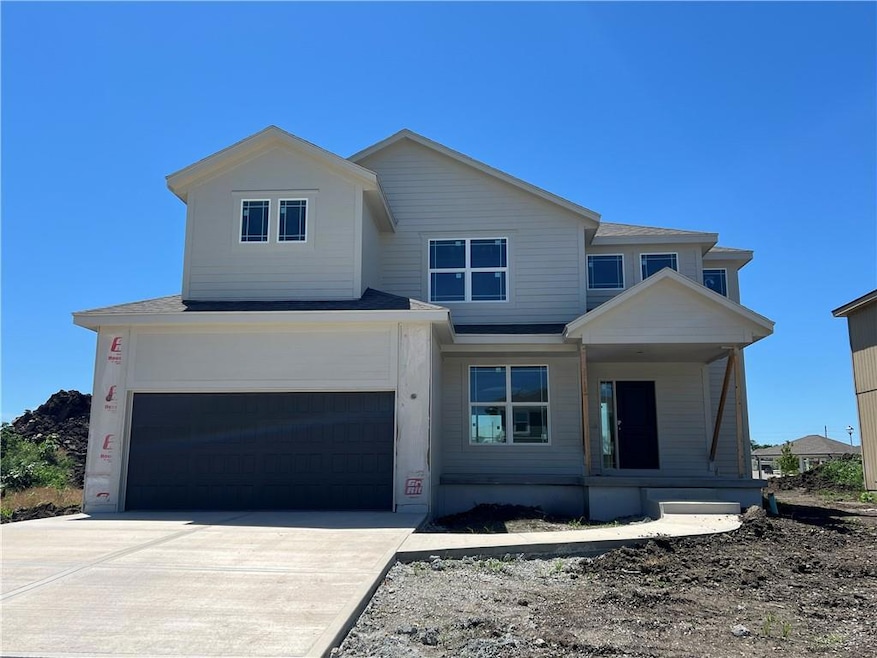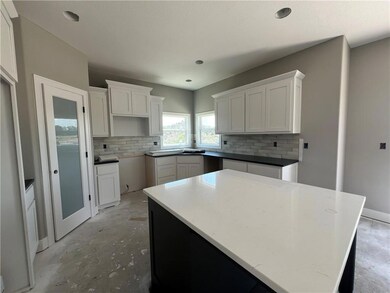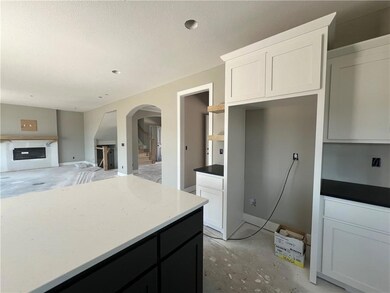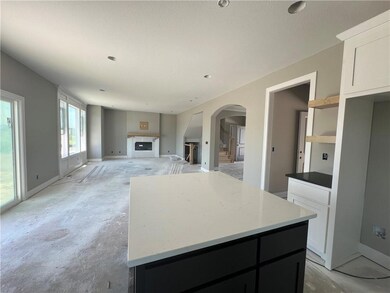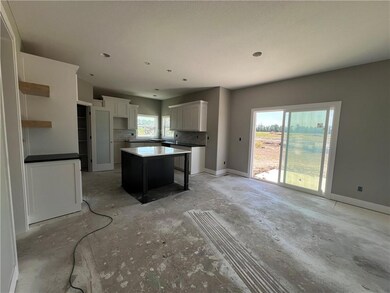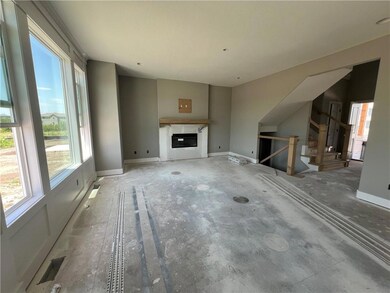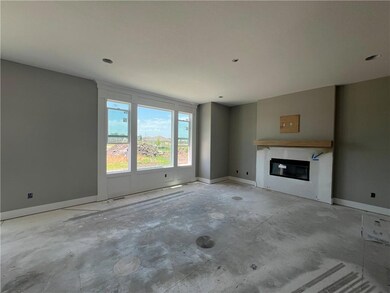
16966 S Durango St Olathe, KS 66062
Highlights
- Craftsman Architecture
- Wood Flooring
- Great Room with Fireplace
- Prairie Creek Elementary School Rated A-
- Whirlpool Bathtub
- Mud Room
About This Home
As of October 2024Open main level floorplan. Oversized, Two-story entry. Guest bedroom includes private 3/4 bath. An expansive master bedroom connects to a beautiful master bath with a freestanding tub and separate vanities. Standard features include an 8 Lb carpet pad, quartz kitchen countertops, composite kitchen sink, wifi thermostat, garage door opener, garage keypad, 2-inch faux wood blinds, R-49 attic insulation, painted garage walls, and more! Area amenities include a STOCKED fishing lake, heated subdivision pool with splash zone and slide, playground, picnic shelter, and firepit. Taxes and sqft are estimated. Photos of a previous model home and may not include some features.
Last Agent to Sell the Property
ReeceNichols -Johnson County West Brokerage Phone: 816-797-6923 License #SP00226396 Listed on: 04/19/2024

Home Details
Home Type
- Single Family
Est. Annual Taxes
- $6,096
Year Built
- Built in 2024 | Under Construction
Lot Details
- 7,293 Sq Ft Lot
- West Facing Home
- Sprinkler System
HOA Fees
- $54 Monthly HOA Fees
Parking
- 2 Car Attached Garage
- Garage Door Opener
Home Design
- Craftsman Architecture
- Traditional Architecture
- Composition Roof
- Lap Siding
- Stone Veneer
Interior Spaces
- 2,217 Sq Ft Home
- 2-Story Property
- Zero Clearance Fireplace
- Thermal Windows
- Low Emissivity Windows
- Window Treatments
- Mud Room
- Entryway
- Great Room with Fireplace
- Formal Dining Room
- Laundry Room
Kitchen
- Eat-In Kitchen
- Built-In Electric Oven
- Dishwasher
- Stainless Steel Appliances
- Kitchen Island
- Disposal
Flooring
- Wood
- Carpet
- Tile
Bedrooms and Bathrooms
- 4 Bedrooms
- Walk-In Closet
- Whirlpool Bathtub
Basement
- Basement Fills Entire Space Under The House
- Sump Pump
Home Security
- Smart Thermostat
- Fire and Smoke Detector
Outdoor Features
- Playground
- Porch
Schools
- Timber Sage Elementary School
- Spring Hill High School
Additional Features
- Energy-Efficient Thermostat
- Forced Air Heating and Cooling System
Listing and Financial Details
- Assessor Parcel Number DP31290000-0130
- $0 special tax assessment
Community Details
Overview
- Heather Ridge South Subdivision, Wesley Ii Floorplan
Recreation
- Community Pool
- Trails
Ownership History
Purchase Details
Home Financials for this Owner
Home Financials are based on the most recent Mortgage that was taken out on this home.Similar Homes in Olathe, KS
Home Values in the Area
Average Home Value in this Area
Purchase History
| Date | Type | Sale Price | Title Company |
|---|---|---|---|
| Warranty Deed | -- | Continental Title Company |
Mortgage History
| Date | Status | Loan Amount | Loan Type |
|---|---|---|---|
| Open | $340,000 | New Conventional | |
| Previous Owner | $425,850 | Construction |
Property History
| Date | Event | Price | Change | Sq Ft Price |
|---|---|---|---|---|
| 05/28/2025 05/28/25 | For Sale | $610,000 | +19.0% | $275 / Sq Ft |
| 10/03/2024 10/03/24 | Sold | -- | -- | -- |
| 09/07/2024 09/07/24 | Pending | -- | -- | -- |
| 05/01/2024 05/01/24 | Price Changed | $512,500 | +0.9% | $231 / Sq Ft |
| 04/20/2024 04/20/24 | For Sale | $508,000 | -- | $229 / Sq Ft |
Tax History Compared to Growth
Tax History
| Year | Tax Paid | Tax Assessment Tax Assessment Total Assessment is a certain percentage of the fair market value that is determined by local assessors to be the total taxable value of land and additions on the property. | Land | Improvement |
|---|---|---|---|---|
| 2024 | $2,380 | $20,689 | $11,006 | $9,683 |
| 2023 | $1,314 | $9,571 | $9,571 | -- |
| 2022 | $968 | $6,700 | $6,700 | -- |
Agents Affiliated with this Home
-
Marianne Luff

Seller Co-Listing Agent in 2025
Marianne Luff
ReeceNichols - Lees Summit
(636) 497-5360
41 Total Sales
-
Melissa Irish

Seller's Agent in 2024
Melissa Irish
ReeceNichols -Johnson County West
(816) 797-6923
132 in this area
225 Total Sales
-
Travis Richey

Buyer's Agent in 2024
Travis Richey
ReeceNichols - Lees Summit
(816) 786-8485
18 in this area
635 Total Sales
Map
Source: Heartland MLS
MLS Number: 2484297
APN: DP31290000-0130
- 18795 W 169th St
- 18773 W 169th St
- 18580 W 169th Terrace
- 18977 W 169th Place
- 18991 W 169th Place
- 18873 W 168th Terrace
- 19019 W 169th Place
- 19139 W 168th Terrace
- 19128 W 168th Terrace
- 16941 S Brentwood St
- 18722 W 169 Terrace
- 19033 W 169th St
- 18740 W 169 Terrace
- 16967 S Hunter St
- 18958 W 168th St
- 18952 W 167th Terrace
- 18267 W 168th Terrace
- 16856 S Norton St
- 16880 S Ridgeview Rd
- 18251 W 168th Terrace
