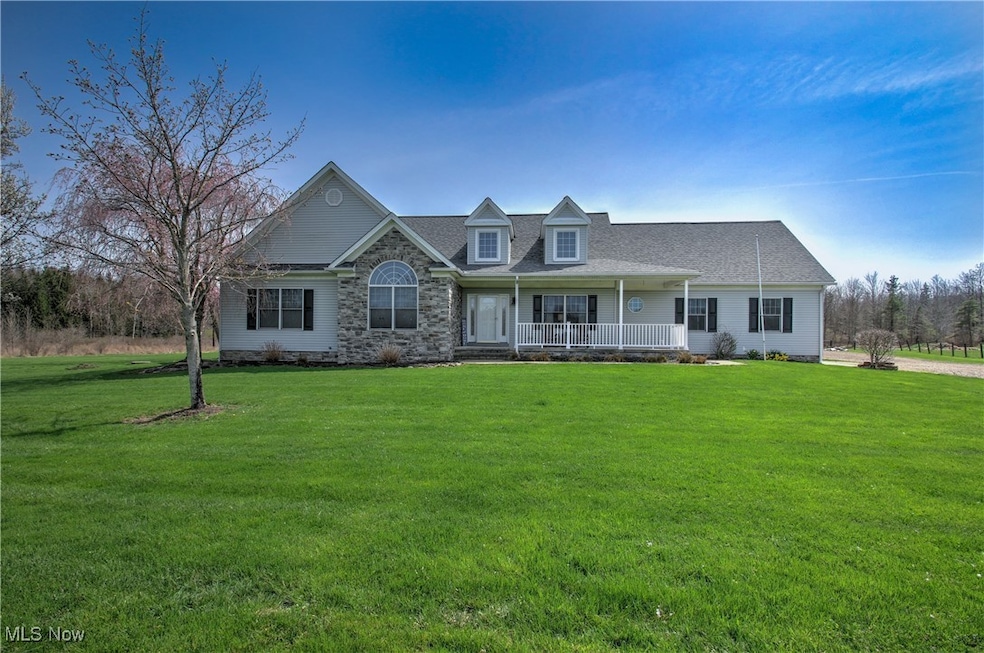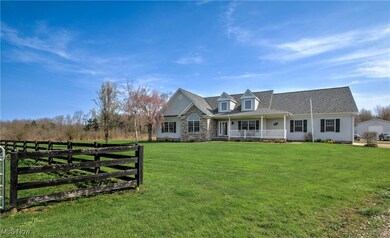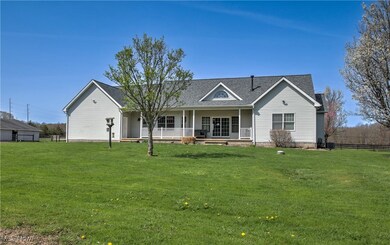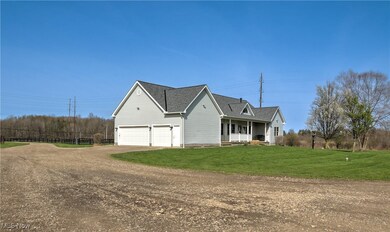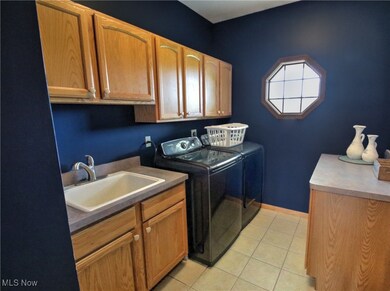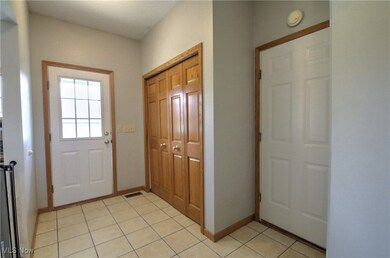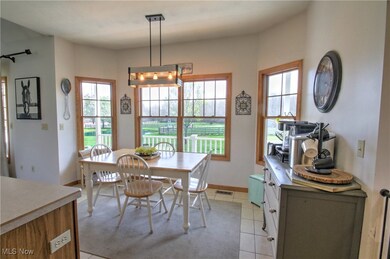
16969 Gar Hwy Montville, OH 44064
Highlights
- Barn
- No HOA
- 3 Car Attached Garage
- 27.4 Acre Lot
- Front Porch
- Views
About This Home
As of June 2025Don't miss your opportunity to see this one-of-a-kind property! This fantastic ranch home is situated on 27.4 acres of manicured lawns, fenced pastures, and pristine woodlands. This gorgeous home offers single level living with a 13-course ready-to-finish basement. The main level boasts vaulted ceilings in the Great room and all bedrooms. Enjoy custom trayed ceilings in the Dining room and 9 foot ceilings throughout the rest of the home. Hardwood flooring is featured in the gracious Entry foyer, Dining room and hallways. The inviting eat-in kitchen, rear entryway, 1st floor laundry and all bathrooms feature ceramic tile floors. All other rooms feature wall to wall carpet. The enormous Master suite features custom window treatments, a large sized master bath with an over-sized shower, jacuzzi style tub and private water closet. Kraft-maid solid oak cabinetry, solid oak six panel doors and trim moldings grace this home throughout. The Great room features a massive natural stone fireplace with gas logs and panoramic views of the rear of this beautiful property. Relax at the end of the day on the back porch overlooking a beautifully landscaped backyard with a fully stocked pond and huge wooded acreage beyond. This one-of a kind property is situated on 27.4 acres of manicured lawns, fenced pastures and pristine woodlands. Currently purposed as a horse farm, the possibilities are endless. The 24x40 pole barn has a tack/feed room, running water and electric service. The other 30x60 outbuilding with 20 foot ceiling and 6" concrete slab floor originally housed a full-size semi and was used for a trucking business. It has running water, 220 amp electric service and a 13' 8" overhead door. Each of the 3 pastures have 5' predator-proof wire fence and underground water lines to frost proof hydrant faucets which supply heated watering troughs. Each pasture has its own large run-in enclosure for year round shelter.
Last Agent to Sell the Property
Berkshire Hathaway HomeServices Professional Realty Brokerage Email: ericdlakia@gmail.com 440-413-9171 License #2016003943 Listed on: 04/21/2025

Home Details
Home Type
- Single Family
Est. Annual Taxes
- $5,908
Year Built
- Built in 2003
Parking
- 3 Car Attached Garage
- Side Facing Garage
- Garage Door Opener
Home Design
- Block Foundation
- Fiberglass Roof
- Asphalt Roof
- Stone Siding
- Vinyl Siding
Interior Spaces
- 2,300 Sq Ft Home
- 2-Story Property
- Ceiling Fan
- Gas Fireplace
- Living Room with Fireplace
- Unfinished Basement
- Basement Fills Entire Space Under The House
- Property Views
Kitchen
- Range
- Microwave
- Dishwasher
- Disposal
Bedrooms and Bathrooms
- 3 Main Level Bedrooms
- 2.5 Bathrooms
Laundry
- Dryer
- Washer
Utilities
- Forced Air Heating System
- Heating System Uses Gas
- Heating System Uses Propane
- Water Softener
- Septic Tank
Additional Features
- Front Porch
- 27.4 Acre Lot
- Barn
Community Details
- No Home Owners Association
- Montville Subdivision
Listing and Financial Details
- Assessor Parcel Number 20-071064
Ownership History
Purchase Details
Home Financials for this Owner
Home Financials are based on the most recent Mortgage that was taken out on this home.Purchase Details
Home Financials for this Owner
Home Financials are based on the most recent Mortgage that was taken out on this home.Purchase Details
Similar Home in Montville, OH
Home Values in the Area
Average Home Value in this Area
Purchase History
| Date | Type | Sale Price | Title Company |
|---|---|---|---|
| Warranty Deed | $630,000 | Revere Title | |
| Warranty Deed | $630,000 | Revere Title | |
| Warranty Deed | $439,200 | Bankers Guarantee Ttl & Tr C | |
| Survivorship Deed | $86,900 | Geauga Title Insurance Agenc |
Mortgage History
| Date | Status | Loan Amount | Loan Type |
|---|---|---|---|
| Open | $660,000 | New Conventional | |
| Closed | $660,000 | New Conventional | |
| Previous Owner | $417,905 | New Conventional | |
| Previous Owner | $301,737 | FHA | |
| Previous Owner | $301,737 | FHA | |
| Previous Owner | $60,000 | Credit Line Revolving |
Property History
| Date | Event | Price | Change | Sq Ft Price |
|---|---|---|---|---|
| 06/06/2025 06/06/25 | Sold | $630,000 | -15.4% | $274 / Sq Ft |
| 04/21/2025 04/21/25 | For Sale | $745,000 | +136.5% | $324 / Sq Ft |
| 02/27/2012 02/27/12 | Sold | $315,000 | -15.9% | $142 / Sq Ft |
| 02/17/2012 02/17/12 | Pending | -- | -- | -- |
| 04/16/2011 04/16/11 | For Sale | $374,500 | -- | $169 / Sq Ft |
Tax History Compared to Growth
Tax History
| Year | Tax Paid | Tax Assessment Tax Assessment Total Assessment is a certain percentage of the fair market value that is determined by local assessors to be the total taxable value of land and additions on the property. | Land | Improvement |
|---|---|---|---|---|
| 2024 | $5,908 | $177,720 | $39,430 | $138,290 |
| 2023 | $5,908 | $177,740 | $39,450 | $138,290 |
| 2022 | $5,663 | $129,680 | $32,480 | $97,200 |
| 2021 | $8,467 | $129,680 | $32,480 | $97,200 |
| 2020 | $4,763 | $129,680 | $32,480 | $97,200 |
| 2019 | $4,068 | $117,010 | $32,480 | $84,530 |
| 2018 | $4,427 | $117,010 | $32,480 | $84,530 |
| 2017 | $4,068 | $117,010 | $32,480 | $84,530 |
| 2016 | $3,956 | $112,040 | $32,480 | $79,560 |
| 2015 | $3,776 | $112,040 | $32,480 | $79,560 |
| 2014 | $3,776 | $112,040 | $32,480 | $79,560 |
| 2013 | $3,495 | $112,040 | $32,480 | $79,560 |
Agents Affiliated with this Home
-
Eric Lakia
E
Seller's Agent in 2025
Eric Lakia
Berkshire Hathaway HomeServices Professional Realty
(440) 413-9171
110 Total Sales
-
James Irwin

Buyer's Agent in 2025
James Irwin
Coldwell Banker Schmidt Realty
(330) 242-5604
201 Total Sales
-
Karen Barnes
K
Seller's Agent in 2012
Karen Barnes
Howard Hanna
(440) 477-3129
38 Total Sales
-
Tiana (Ty) T Thomas
T
Buyer's Agent in 2012
Tiana (Ty) T Thomas
Russell Thomas Realty
(440) 477-4570
69 Total Sales
Map
Source: MLS Now
MLS Number: 5116181
APN: 20-071064
- 9368 Madison Rd
- 9625 Plank Rd
- 16301 Gar Hwy
- 10650 Plank Rd
- 15689 Gar Hwy
- 10653 Clay St
- 4946 Ireland Rd
- 17650 Leggett Rd
- 8420 Dewey Rd
- 0 Sidley Rd Unit 5134813
- 16250 Chardon Windsor Rd
- 6268 Summers Rd
- 15048 Gar Hwy
- 15020 Steelhead Run
- 9905 Tudor Place
- 9229 Bascom Rd
- 9364 Bascom Rd
- 5636 Laskey Rd
- 17748 Rock Creek Rd Unit 33
- 12342 Madison Rd
