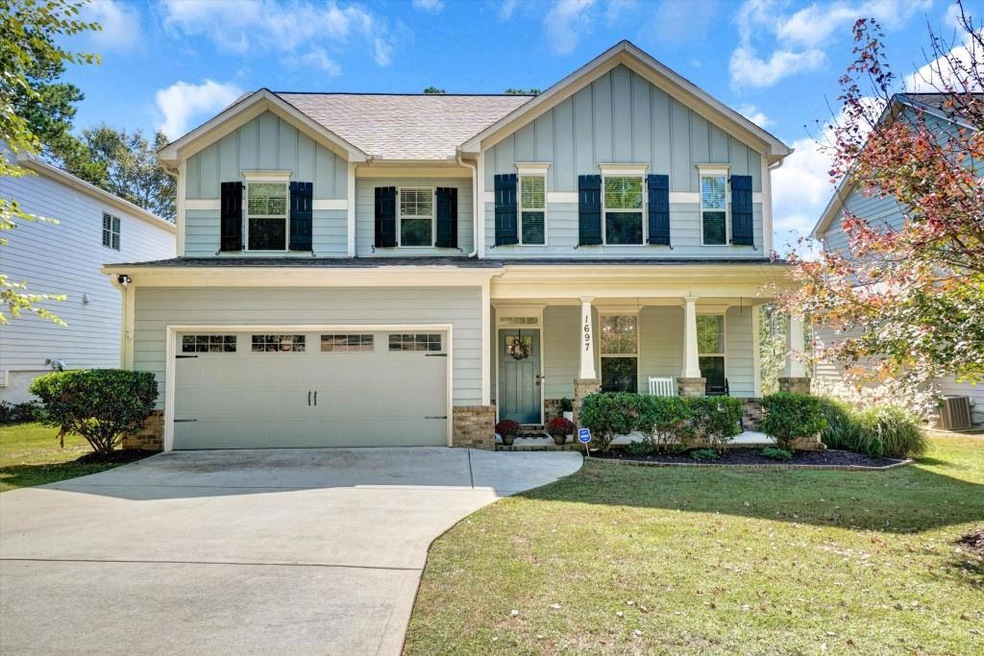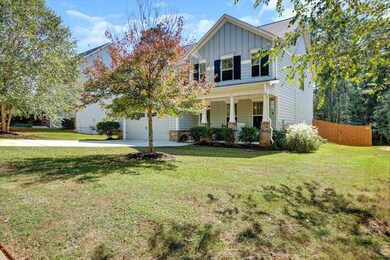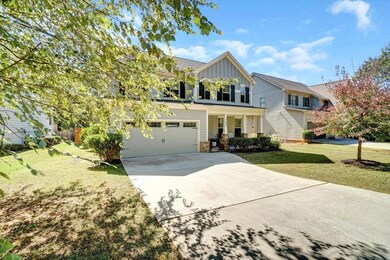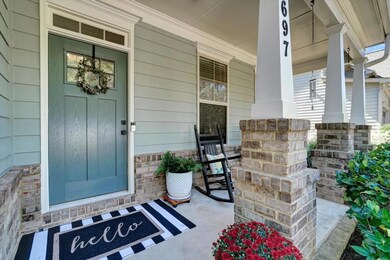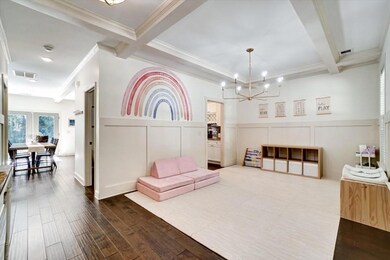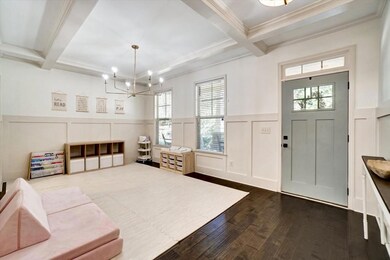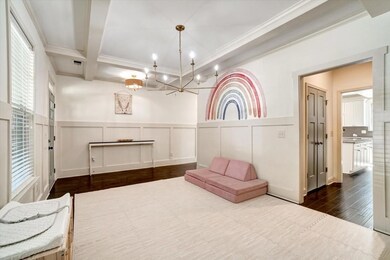1697 Dyeson Rd SW Marietta, GA 30008
Southwestern Marietta NeighborhoodEstimated payment $2,856/month
Highlights
- Craftsman Architecture
- Wood Flooring
- Covered Patio or Porch
- Oversized primary bedroom
- Solid Surface Countertops
- Walk-In Pantry
About This Home
Welcome home to 1697 Dyeson Road in Marietta; a beautifully maintained 4-bedroom, 2.5-bath home built in 2016 that perfectly blends modern comfort with timeless style. The inviting floor plan features a spacious family room with a cozy fireplace and open views to the kitchen, where you'll find crisp white cabinetry, granite countertops, stainless steel appliances, a walk-in pantry, and a large center island ideal for gathering and meal prep. A separate dining room showcases charming board-and-batten detailing, adding character and warmth to the main level. Upstairs, all four bedrooms offer generous space, including a serene primary suite with an oversized walk-in closet featuring upgraded organizers, dual vanities, a soaking tub, and a separate shower. Step outside to enjoy the expansive, flat, fenced-in backyard complete with an extended concrete patio, newly planted trees, and plenty of room for play or entertaining. Thoughtful updates include a new HVAC system (May 2024), upgraded light fixtures and ceiling fans, fresh interior paint in most rooms, and added backyard fencing for privacy. Located near parks, schools, and all the conveniences of Marietta living, this move-in ready home offers style, comfort, and value in one exceptional package.
Listing Agent
Ansley Real Estate| Christie's International Real Estate License #351487 Listed on: 10/15/2025

Home Details
Home Type
- Single Family
Est. Annual Taxes
- $4,521
Year Built
- Built in 2016
Lot Details
- 10,324 Sq Ft Lot
- Lot Dimensions are 70x148x70x148
- Wood Fence
- Landscaped
- Level Lot
- Back Yard Fenced and Front Yard
HOA Fees
- $25 Monthly HOA Fees
Parking
- 2 Car Attached Garage
- Parking Accessed On Kitchen Level
- Front Facing Garage
- Driveway Level
Home Design
- Craftsman Architecture
- Traditional Architecture
- Slab Foundation
- Ridge Vents on the Roof
- Composition Roof
- Cement Siding
Interior Spaces
- 2,506 Sq Ft Home
- 2-Story Property
- Bookcases
- Tray Ceiling
- Ceiling height of 9 feet on the main level
- Ceiling Fan
- Fireplace With Gas Starter
- Insulated Windows
- Entrance Foyer
- Family Room with Fireplace
- Fire and Smoke Detector
Kitchen
- Open to Family Room
- Eat-In Kitchen
- Breakfast Bar
- Walk-In Pantry
- Gas Range
- Microwave
- Dishwasher
- ENERGY STAR Qualified Appliances
- Kitchen Island
- Solid Surface Countertops
- White Kitchen Cabinets
- Disposal
Flooring
- Wood
- Carpet
Bedrooms and Bathrooms
- 4 Bedrooms
- Oversized primary bedroom
- Dual Closets
- Walk-In Closet
- Dual Vanity Sinks in Primary Bathroom
- Separate Shower in Primary Bathroom
- Soaking Tub
Laundry
- Laundry Room
- Laundry on upper level
Eco-Friendly Details
- Energy-Efficient HVAC
- Energy-Efficient Insulation
- Energy-Efficient Thermostat
Outdoor Features
- Covered Patio or Porch
Schools
- Dowell Elementary School
- Smitha Middle School
- Osborne High School
Utilities
- Forced Air Zoned Heating and Cooling System
- Heating System Uses Natural Gas
- Underground Utilities
- Gas Water Heater
- High Speed Internet
- Phone Available
- Cable TV Available
Community Details
- T H E R E S E R V E @ C U Association
- The Reserve At Cumberland Club Subdivision
- Rental Restrictions
Listing and Financial Details
- Tax Lot 9
- Assessor Parcel Number 19048701030
Map
Home Values in the Area
Average Home Value in this Area
Tax History
| Year | Tax Paid | Tax Assessment Tax Assessment Total Assessment is a certain percentage of the fair market value that is determined by local assessors to be the total taxable value of land and additions on the property. | Land | Improvement |
|---|---|---|---|---|
| 2025 | $4,521 | $166,640 | $40,000 | $126,640 |
| 2024 | $4,333 | $157,808 | $28,000 | $129,808 |
| 2023 | $3,790 | $157,808 | $28,000 | $129,808 |
| 2022 | $3,966 | $139,692 | $28,000 | $111,692 |
| 2021 | $4,240 | $139,692 | $28,000 | $111,692 |
| 2020 | $3,403 | $122,052 | $24,000 | $98,052 |
| 2019 | $3,403 | $122,052 | $24,000 | $98,052 |
| 2018 | $3,186 | $114,000 | $21,200 | $92,800 |
| 2017 | $3,417 | $118,836 | $22,000 | $96,836 |
| 2016 | $489 | $17,000 | $17,000 | $0 |
| 2015 | $501 | $17,000 | $17,000 | $0 |
| 2014 | $505 | $17,000 | $0 | $0 |
Property History
| Date | Event | Price | List to Sale | Price per Sq Ft | Prior Sale |
|---|---|---|---|---|---|
| 12/01/2025 12/01/25 | Sold | $466,000 | 0.0% | $186 / Sq Ft | View Prior Sale |
| 10/15/2025 10/15/25 | For Sale | $466,000 | +30.2% | $186 / Sq Ft | |
| 12/30/2020 12/30/20 | Sold | $358,000 | -1.9% | $141 / Sq Ft | View Prior Sale |
| 12/30/2020 12/30/20 | Pending | -- | -- | -- | |
| 12/30/2020 12/30/20 | For Sale | $365,000 | +28.1% | $144 / Sq Ft | |
| 01/19/2017 01/19/17 | Sold | $285,000 | -4.3% | $112 / Sq Ft | View Prior Sale |
| 12/22/2016 12/22/16 | Pending | -- | -- | -- | |
| 12/01/2016 12/01/16 | Price Changed | $297,900 | +1.0% | $117 / Sq Ft | |
| 09/22/2016 09/22/16 | Price Changed | $294,900 | -1.7% | $116 / Sq Ft | |
| 08/19/2016 08/19/16 | Price Changed | $299,900 | -3.2% | $118 / Sq Ft | |
| 08/14/2016 08/14/16 | For Sale | $309,900 | -- | $122 / Sq Ft |
Purchase History
| Date | Type | Sale Price | Title Company |
|---|---|---|---|
| Limited Warranty Deed | $358,000 | None Available | |
| Warranty Deed | $285,000 | -- | |
| Warranty Deed | $90,000 | -- |
Mortgage History
| Date | Status | Loan Amount | Loan Type |
|---|---|---|---|
| Open | $347,260 | New Conventional | |
| Previous Owner | $275,488 | FHA |
Source: First Multiple Listing Service (FMLS)
MLS Number: 7666000
APN: 19-0487-0-103-0
- 2268 Grove Valley Way Unit 9
- 1976 Grove Field Ln Unit BLDG 33
- 2389 Jack Creek Rd SW
- 2002 MacLand Square Dr Unit 1
- Monteluce Plan at Freestone Station
- Hillside Plan at Freestone Station
- Oakshire Plan at Freestone Station
- Hendricks Plan at Freestone Station
- Hedgerow Plan at Freestone Station
- Antioch Plan at Freestone Station
- 1970 Powder Springs Rd SW
- 1952 Freestone Way
- 2009 Freestone Way
- 1985 Freestone Way
- 1946 MacLand Rd SW
- 1830 MacLand Rd SW
- 2379 Moseley Place SW
