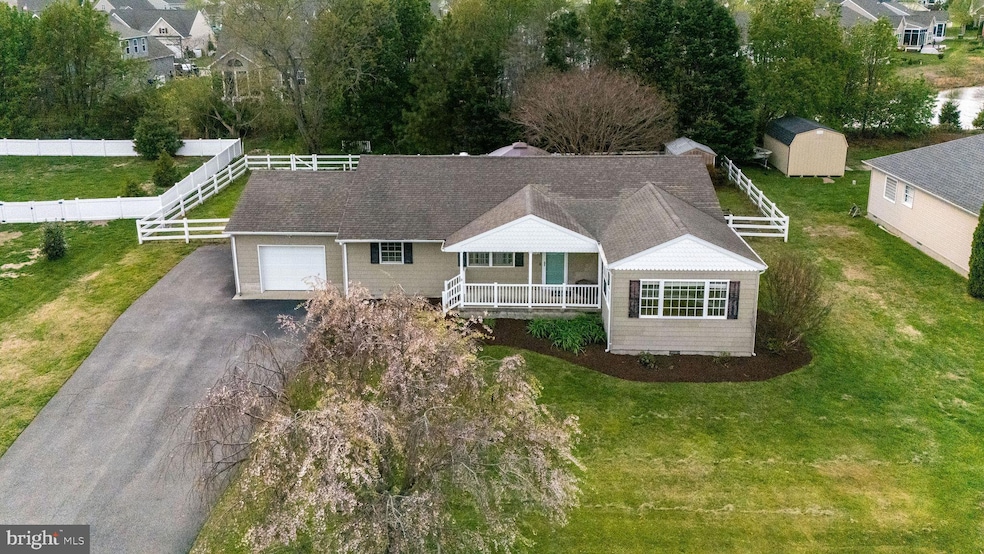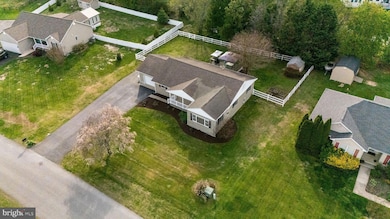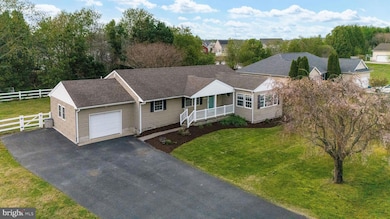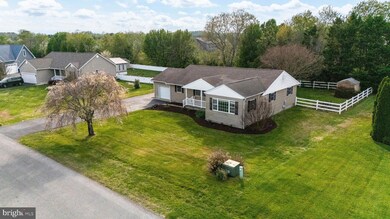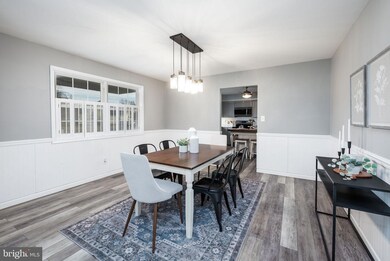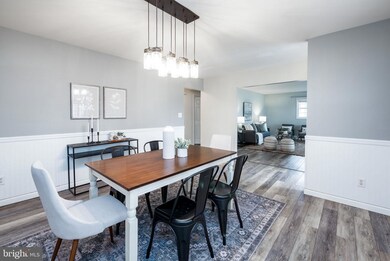
16972 Jays Way Milton, DE 19968
Highlights
- Rambler Architecture
- 1 Car Direct Access Garage
- Central Air
- Milton Elementary School Rated A
- Parking Storage or Cabinetry
- Heat Pump System
About This Home
As of July 2025This charming 3-bedroom, 2-bath home is loaded with upgrades and ready to impress. The beautifully renovated kitchen (2020) boasts sleek new appliances, updated countertops, an oversized sink, under-cabinet lighting, and a stylish new backsplash. Adjacent to the kitchen, the dining room features freshly painted beadboard, updated lighting, and flows seamlessly into the spacious living room — perfect for everyday living and entertaining. Enjoy the added bonus of a large sunroom, offering flexible space for relaxing, working, or hosting guests. Throughout the main living areas, durable LVP flooring enhances the home’s appeal, while plush brand-new carpet adds comfort in the bedrooms. Step outside to a fully fenced backyard oasis, complete with a generous 20x20 deck — ideal for summer BBQs and gatherings. Unwind by the firepit, tend to your garden beds, or take advantage of the handy storage shed. A 1.5-car garage provides ample room for both parking and projects. Additional highlights include a new HVAC system installed in 2021, ensuring year-round comfort and peace of mind. Conveniently located near local amenities, this home is truly move-in ready and waiting for you. Welcome home!
Home Details
Home Type
- Single Family
Est. Annual Taxes
- $956
Year Built
- Built in 2001
Lot Details
- 0.36 Acre Lot
- Property is zoned AR-2
HOA Fees
- $7 Monthly HOA Fees
Parking
- 1 Car Direct Access Garage
- Parking Storage or Cabinetry
- Front Facing Garage
- Garage Door Opener
Home Design
- Rambler Architecture
- Frame Construction
- Aluminum Siding
Interior Spaces
- 1,692 Sq Ft Home
- Property has 1 Level
- Crawl Space
Bedrooms and Bathrooms
- 3 Main Level Bedrooms
- 2 Full Bathrooms
Utilities
- Central Air
- Heat Pump System
- Well
- Electric Water Heater
Community Details
- Overbrook Shores Subdivision
Listing and Financial Details
- Tax Lot 38
- Assessor Parcel Number 235-22.00-245.00
Ownership History
Purchase Details
Home Financials for this Owner
Home Financials are based on the most recent Mortgage that was taken out on this home.Purchase Details
Home Financials for this Owner
Home Financials are based on the most recent Mortgage that was taken out on this home.Similar Homes in Milton, DE
Home Values in the Area
Average Home Value in this Area
Purchase History
| Date | Type | Sale Price | Title Company |
|---|---|---|---|
| Deed | $410,000 | None Listed On Document | |
| Deed | $410,000 | None Listed On Document | |
| Deed | $231,500 | None Available |
Mortgage History
| Date | Status | Loan Amount | Loan Type |
|---|---|---|---|
| Previous Owner | $195,000 | Construction | |
| Previous Owner | $227,306 | FHA |
Property History
| Date | Event | Price | Change | Sq Ft Price |
|---|---|---|---|---|
| 07/11/2025 07/11/25 | Sold | $410,000 | -4.4% | $242 / Sq Ft |
| 06/10/2025 06/10/25 | Price Changed | $429,000 | -2.3% | $254 / Sq Ft |
| 05/23/2025 05/23/25 | Price Changed | $439,000 | -2.4% | $259 / Sq Ft |
| 04/10/2025 04/10/25 | For Sale | $449,900 | +94.3% | $266 / Sq Ft |
| 06/30/2017 06/30/17 | Sold | $231,500 | -7.0% | $134 / Sq Ft |
| 04/17/2017 04/17/17 | Pending | -- | -- | -- |
| 03/28/2017 03/28/17 | For Sale | $249,000 | -- | $144 / Sq Ft |
Tax History Compared to Growth
Tax History
| Year | Tax Paid | Tax Assessment Tax Assessment Total Assessment is a certain percentage of the fair market value that is determined by local assessors to be the total taxable value of land and additions on the property. | Land | Improvement |
|---|---|---|---|---|
| 2024 | $956 | $19,400 | $2,500 | $16,900 |
| 2023 | $955 | $19,400 | $2,500 | $16,900 |
| 2022 | $922 | $19,400 | $2,500 | $16,900 |
| 2021 | $914 | $19,400 | $2,500 | $16,900 |
| 2020 | $911 | $19,400 | $2,500 | $16,900 |
| 2019 | $912 | $19,400 | $2,500 | $16,900 |
| 2018 | $852 | $19,400 | $0 | $0 |
| 2017 | $816 | $19,400 | $0 | $0 |
| 2016 | $775 | $19,400 | $0 | $0 |
| 2015 | $740 | $19,400 | $0 | $0 |
| 2014 | $735 | $19,400 | $0 | $0 |
Agents Affiliated with this Home
-
Jessica Clark
J
Seller's Agent in 2025
Jessica Clark
Blue Crab Real Estate, LLC.
(443) 261-2516
1 in this area
1 Total Sale
-
John Zacharias

Buyer's Agent in 2025
John Zacharias
Patterson Schwartz
(302) 381-6221
33 in this area
185 Total Sales
-
Thomas Schoenbeck

Seller's Agent in 2017
Thomas Schoenbeck
Keller Williams Realty
(302) 632-7407
10 in this area
37 Total Sales
Map
Source: Bright MLS
MLS Number: DESU2083596
APN: 235-22.00-245.00
- 16998 Jays Way
- 29585 Vincent Village Dr
- 29898 W Mill Run
- 16892 Jays Way
- 29681 Riverstone Dr
- 19848 Lightship Cove Dr
- 19850 Lightship Cove Dr
- 19852 Lightship Cove Dr
- 19854 Lightship Cove Dr
- 19856 Lightship Cove Dr
- 19858 Lightship Cove Dr
- 19860 Lightship Cove Dr
- 19862 Lightship Cove Dr
- 17302 Jerry St
- 16869 Randor Dr
- 29726 Vincent Village Dr
- 16770 Brookstone Dr
- 17232 Pine Water Unit 51946
- 29648 Riverstone Dr
- 29608 Riverstone Dr
