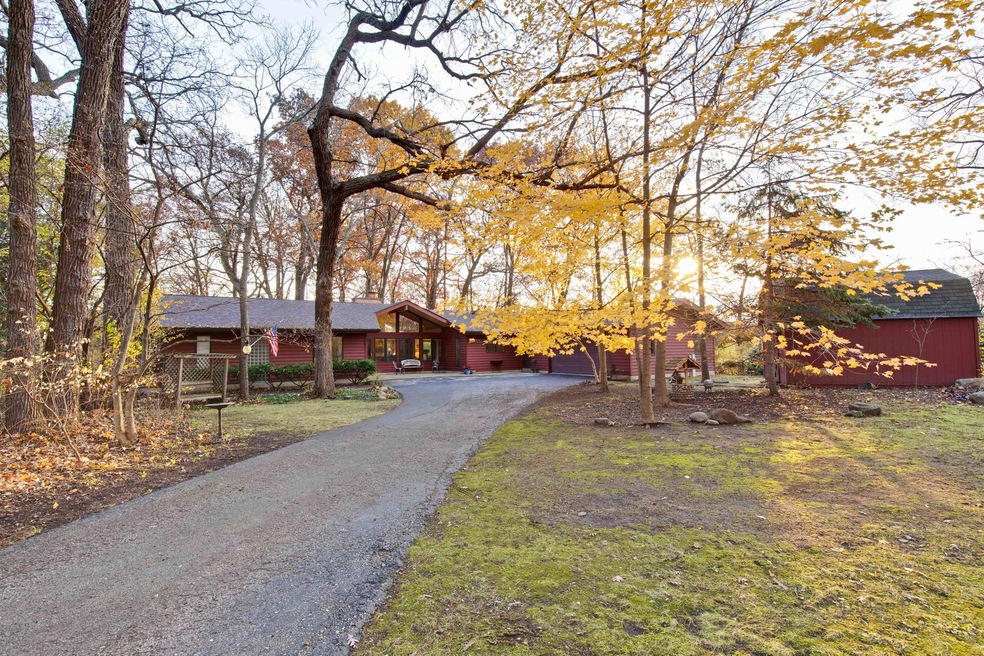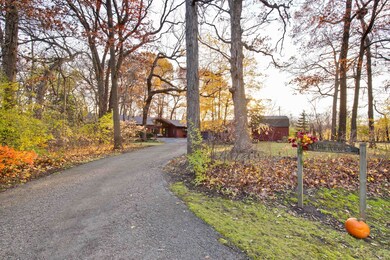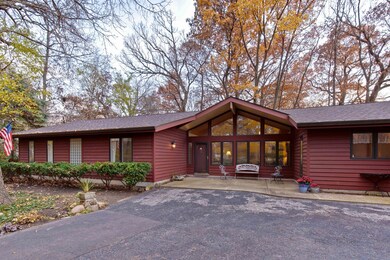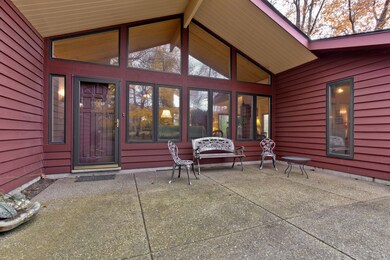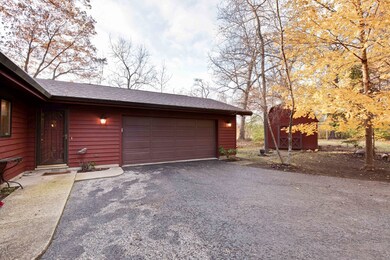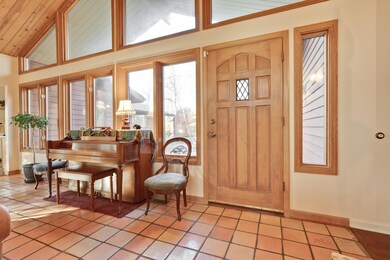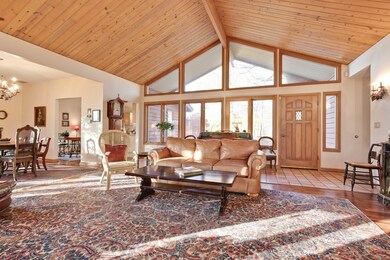
16975 W Sibelius Ln Gurnee, IL 60031
Highlights
- Landscaped Professionally
- Deck
- Vaulted Ceiling
- Woodland Elementary School Rated A-
- Wooded Lot
- 4-minute walk to Gurnee Park District-Hunt Club Park Community Center
About This Home
As of February 2019Situated on over an acre lot, this ranch is a one of a kind! Wooded area with mature trees offers privacy like no other. Cul-de-sac location. Long driveway leads to the entrance with porch. Prepare to be impressed by the open floor plan and wood-beamed cathedral ceiling as you enter. Warm and cozy will come to mind as you tour this home. Don't miss the fireplace sitting on an all brick floor to ceiling mantle in the great room. High ceilings in the formal dining room with sliders. Eat-in kitchen boasts all appliances and ceiling fan. Office enjoys ceiling fan and sliders. Laundry with washer, dryer, utility sink, and plenty of extra cabinets. Master suite offers ceiling fan, closet space galore, and bath with dual vanity. Step outside and breathe in nature! Tranquility is all yours as you walk through the lovely deck leading to the private gazebo. No better place to entertain or unwind. Newer roof. New sump pump. One A/C unit as-is. Your dream home awaits you.
Home Details
Home Type
- Single Family
Est. Annual Taxes
- $10,483
Year Built
- 1987
Lot Details
- Cul-De-Sac
- Landscaped Professionally
- Wooded Lot
Parking
- Attached Garage
- Garage Transmitter
- Garage Door Opener
- Driveway
- Parking Included in Price
- Garage Is Owned
Home Design
- Ranch Style House
- Slab Foundation
- Frame Construction
- Asphalt Shingled Roof
- Cedar
Interior Spaces
- Vaulted Ceiling
- Attached Fireplace Door
- Gas Log Fireplace
- Great Room
- Home Office
- Wood Flooring
- Crawl Space
- Storm Screens
Kitchen
- Breakfast Bar
- Walk-In Pantry
- Oven or Range
- Microwave
- Dishwasher
- Disposal
Bedrooms and Bathrooms
- Primary Bathroom is a Full Bathroom
- Bathroom on Main Level
- Dual Sinks
- Whirlpool Bathtub
Laundry
- Laundry on main level
- Dryer
- Washer
Outdoor Features
- Deck
- Porch
Location
- Property is near a bus stop
Utilities
- Forced Air Heating and Cooling System
- Heating System Uses Gas
- Well
- Private or Community Septic Tank
Listing and Financial Details
- Senior Tax Exemptions
- Homeowner Tax Exemptions
- $3,500 Seller Concession
Ownership History
Purchase Details
Home Financials for this Owner
Home Financials are based on the most recent Mortgage that was taken out on this home.Purchase Details
Home Financials for this Owner
Home Financials are based on the most recent Mortgage that was taken out on this home.Purchase Details
Home Financials for this Owner
Home Financials are based on the most recent Mortgage that was taken out on this home.Purchase Details
Purchase Details
Home Financials for this Owner
Home Financials are based on the most recent Mortgage that was taken out on this home.Purchase Details
Purchase Details
Home Financials for this Owner
Home Financials are based on the most recent Mortgage that was taken out on this home.Similar Homes in Gurnee, IL
Home Values in the Area
Average Home Value in this Area
Purchase History
| Date | Type | Sale Price | Title Company |
|---|---|---|---|
| Warranty Deed | $300,000 | Chicago Title | |
| Warranty Deed | $275,000 | None Available | |
| Warranty Deed | $325,000 | -- | |
| Interfamily Deed Transfer | -- | -- | |
| Warranty Deed | $315,000 | -- | |
| Interfamily Deed Transfer | -- | -- | |
| Trustee Deed | $262,000 | First American Title |
Mortgage History
| Date | Status | Loan Amount | Loan Type |
|---|---|---|---|
| Open | $270,000 | New Conventional | |
| Previous Owner | $50,000 | Credit Line Revolving | |
| Previous Owner | $220,000 | Credit Line Revolving | |
| Previous Owner | $260,000 | Credit Line Revolving | |
| Previous Owner | $225,000 | Construction | |
| Previous Owner | $252,000 | No Value Available | |
| Previous Owner | $209,600 | No Value Available | |
| Closed | $31,500 | No Value Available |
Property History
| Date | Event | Price | Change | Sq Ft Price |
|---|---|---|---|---|
| 02/14/2019 02/14/19 | Sold | $300,000 | -2.9% | $132 / Sq Ft |
| 01/09/2019 01/09/19 | Pending | -- | -- | -- |
| 11/09/2018 11/09/18 | For Sale | $309,000 | +12.4% | $136 / Sq Ft |
| 11/06/2013 11/06/13 | Sold | $275,000 | -8.0% | $121 / Sq Ft |
| 09/02/2013 09/02/13 | Pending | -- | -- | -- |
| 08/21/2013 08/21/13 | Price Changed | $299,000 | -5.1% | $131 / Sq Ft |
| 02/05/2013 02/05/13 | Price Changed | $315,000 | -3.1% | $138 / Sq Ft |
| 08/10/2012 08/10/12 | Price Changed | $325,000 | -3.0% | $143 / Sq Ft |
| 05/06/2012 05/06/12 | For Sale | $335,000 | -- | $147 / Sq Ft |
Tax History Compared to Growth
Tax History
| Year | Tax Paid | Tax Assessment Tax Assessment Total Assessment is a certain percentage of the fair market value that is determined by local assessors to be the total taxable value of land and additions on the property. | Land | Improvement |
|---|---|---|---|---|
| 2024 | $10,483 | $136,171 | $25,970 | $110,201 |
| 2023 | $9,901 | $126,424 | $24,111 | $102,313 |
| 2022 | $9,901 | $110,721 | $17,128 | $93,593 |
| 2021 | $8,936 | $106,279 | $16,441 | $89,838 |
| 2020 | $8,584 | $103,667 | $16,037 | $87,630 |
| 2019 | $8,414 | $100,657 | $15,571 | $85,086 |
| 2018 | $7,567 | $94,233 | $24,605 | $69,628 |
| 2017 | $7,560 | $91,533 | $23,900 | $67,633 |
| 2016 | $7,509 | $87,458 | $22,836 | $64,622 |
| 2015 | $7,269 | $82,946 | $21,658 | $61,288 |
| 2014 | $7,913 | $84,779 | $21,469 | $63,310 |
| 2012 | $7,488 | $85,428 | $21,633 | $63,795 |
Agents Affiliated with this Home
-
Anna Klarck

Seller's Agent in 2019
Anna Klarck
AK Homes
(847) 401-6010
38 in this area
291 Total Sales
-
K
Seller's Agent in 2013
Kay Feldmar
Berkshire Hathaway HomeServices Chicago
Map
Source: Midwest Real Estate Data (MRED)
MLS Number: MRD10134291
APN: 07-21-101-001
- 17444 Pin Oak Ln
- 35051 N Oak Knoll Cir
- 17490 Pin Oak Ln
- 0 Hunt Club Rd Unit MRD12261326
- 295 N Hunt Club Rd
- 1161 Sumner Cir
- 16530 W Washington St
- 6280 Old Farm Ln Unit 3
- 6254 Old Farm Ln
- 7004 Bennington Dr
- 17357 W Maple Ln Unit 24E
- 17429 W Chestnut Ln Unit 13A
- 184 Southridge Dr Unit 12
- 0 Tri State Pkwy
- 34451 N Saddle Ln
- 400 Saint Andrews Ln
- 6797 Roanoake Ct
- 527 Capital Ln
- 34251 N Homestead Rd Unit 6
- 534 Capital Ln
