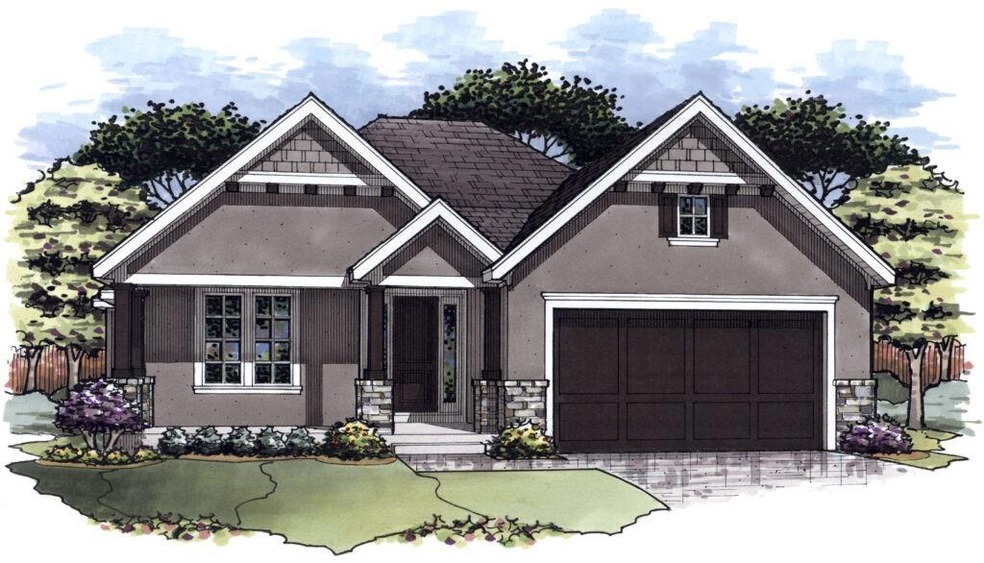16976 S Bradley Dr Olathe, KS 66062
Estimated payment $4,518/month
Highlights
- Clubhouse
- Wooded Lot
- Traditional Architecture
- Prairie Creek Elementary School Rated A-
- Vaulted Ceiling
- Wood Flooring
About This Home
Award Winning Jackson Plan Elevation 1 by Rodrock on an oversize lot backing to greenspace and trees! Bright open floor plan offers an expansive great room and entertaining area. The Kitchen looks over the dining and living room for ease of the owners serving and being with guests. The large walk-in pantry, island, generous cabinetry, soft-close doors and drawers, stainless appliances, super single basin sink, and Quartz/Granite countertops are all part of the state-of-the-art Kitchen. The vaulted Primary Suite is on the main and includes a zero-entry shower w/bench, 2 quartz/granite countertop vanities, separate wet area, and walk-in closet. The office/BR2, also on the main level, is accommodated by a full bath with quartz/granite countertops right off the entry. Laundry is also on the main floor, along with a direct-vent fireplace in the Great Room. The Lower Level includes a recreation room, 2 bedrooms, and a full bath. There is a generous amount of unfinished storage area in the LL and the oversized garage. Everything you need is in this gorgeous home, come take a look! Taxes are estimated. This home is under construction, photos are of a model home.
Listing Agent
Rodrock & Associates Realtors Brokerage Phone: 913-449-0490 License #BR00017730 Listed on: 03/18/2025
Co-Listing Agent
Rodrock & Associates Realtors Brokerage Phone: 913-449-0490 License #SP00052480
Home Details
Home Type
- Single Family
Est. Annual Taxes
- $8,600
Year Built
- Built in 2025 | Under Construction
Lot Details
- 9,586 Sq Ft Lot
- Side Green Space
- Cul-De-Sac
- East Facing Home
- Paved or Partially Paved Lot
- Sprinkler System
- Wooded Lot
HOA Fees
- $219 Monthly HOA Fees
Parking
- 2 Car Attached Garage
Home Design
- Traditional Architecture
- Villa
- Composition Roof
- Stone Trim
Interior Spaces
- Vaulted Ceiling
- Gas Fireplace
- Entryway
- Great Room with Fireplace
- Combination Kitchen and Dining Room
- Home Office
- Finished Basement
- Natural lighting in basement
Kitchen
- Walk-In Pantry
- Cooktop
- Dishwasher
- Stainless Steel Appliances
- Kitchen Island
- Disposal
Flooring
- Wood
- Carpet
- Tile
Bedrooms and Bathrooms
- 4 Bedrooms
- Primary Bedroom on Main
- Walk-In Closet
- 3 Full Bathrooms
Laundry
- Laundry Room
- Laundry on main level
Schools
- Timber Sage Elementary School
- Spring Hill High School
Additional Features
- Playground
- Forced Air Heating and Cooling System
Listing and Financial Details
- Assessor Parcel Number DP72220000-0003
- $0 special tax assessment
Community Details
Overview
- Association fees include lawn service, snow removal
- First Service Residential Association
- Stonebridge Villas Subdivision, Jackson Floorplan
Amenities
- Clubhouse
- Party Room
Recreation
- Tennis Courts
- Community Pool
- Trails
Map
Home Values in the Area
Average Home Value in this Area
Tax History
| Year | Tax Paid | Tax Assessment Tax Assessment Total Assessment is a certain percentage of the fair market value that is determined by local assessors to be the total taxable value of land and additions on the property. | Land | Improvement |
|---|---|---|---|---|
| 2024 | $1,567 | $11,671 | $11,671 | -- |
| 2023 | $1,333 | $9,724 | $9,724 | -- |
| 2022 | $969 | $6,709 | $6,709 | -- |
Property History
| Date | Event | Price | List to Sale | Price per Sq Ft |
|---|---|---|---|---|
| 09/04/2025 09/04/25 | Pending | -- | -- | -- |
| 03/18/2025 03/18/25 | For Sale | $681,057 | -- | $247 / Sq Ft |
Purchase History
| Date | Type | Sale Price | Title Company |
|---|---|---|---|
| Warranty Deed | -- | First American Title |
Mortgage History
| Date | Status | Loan Amount | Loan Type |
|---|---|---|---|
| Open | $579,800 | Construction |
Source: Heartland MLS
MLS Number: 2536766
APN: DP72220000-0003
- 16972 S Bradley Dr
- 16983 S Bradley Dr
- 16992 S Bradley Dr
- 16570 W 170th St
- 16986 S Kimble St
- 16996 S Bradley Dr
- 16532 W 170th St
- 16567 W 170th St
- 16543 W 170th St
- 16988 S Cheshire St
- 16992 S Cheshire St
- 16461 W 170th St
- 16996 S Cheshire St
- 16728 W 170th Ct
- 16639 W 168th Place
- 16979 S Cheshire St
- 16983 S Cheshire St
- 16991 S Cheshire St
- 16389 W 170th St
- 16375 W 170th St







