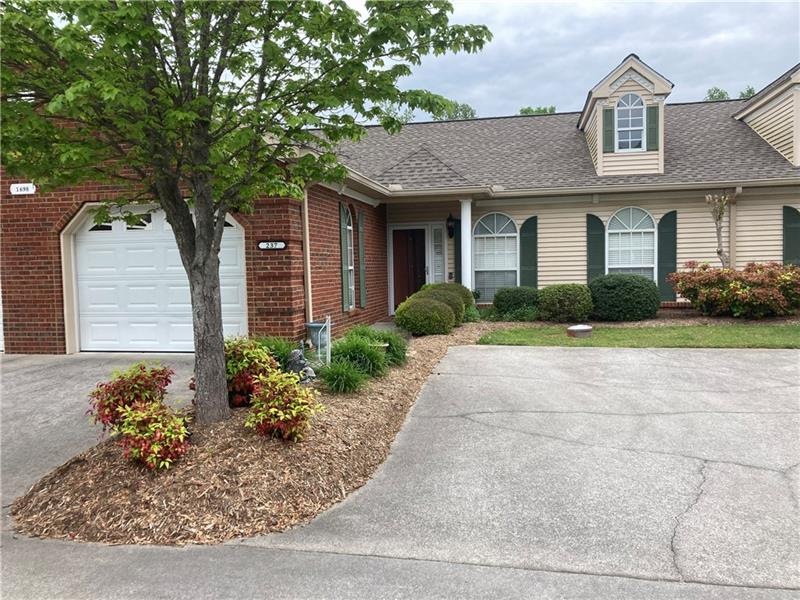
$268,500
- 3 Beds
- 2 Baths
- 1,452 Sq Ft
- 901 W Summit Dr
- Dalton, GA
This rare END-UNIT townhome in Dalton's desirable North Summit community offers the perfect blend of style, space, and serenity in a ranch-style, one-level layout that lives large. Soaring high ceilings and elegant arched transom windows fill the home with natural light, while the smart split-bedroom design places the primary suite on one side and two additional bedrooms on the other for ideal
Justin Hood Horizon Sotheby's International Realty
