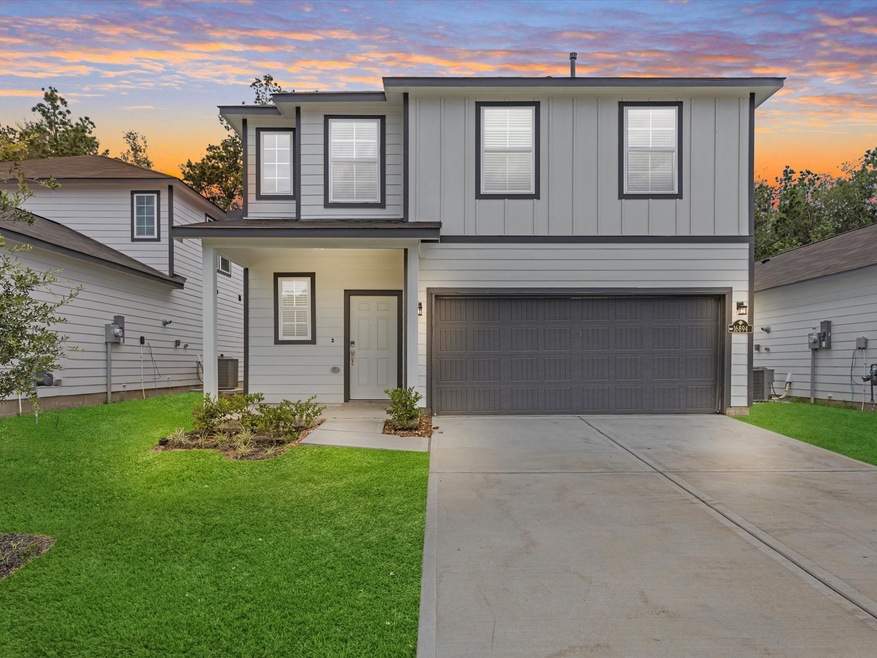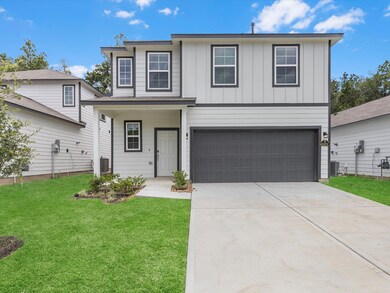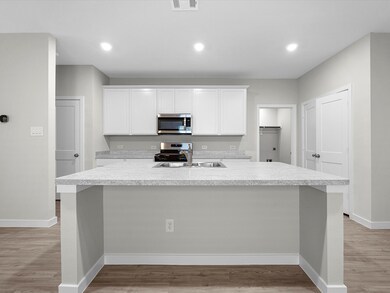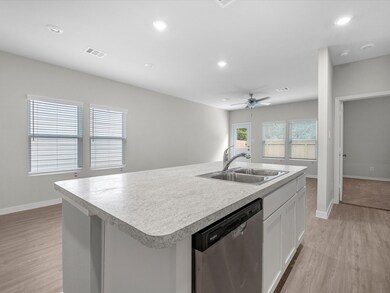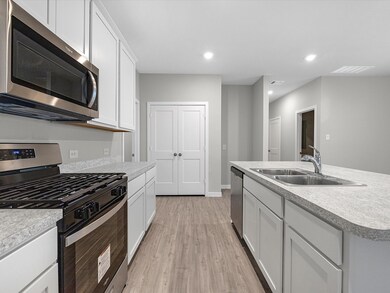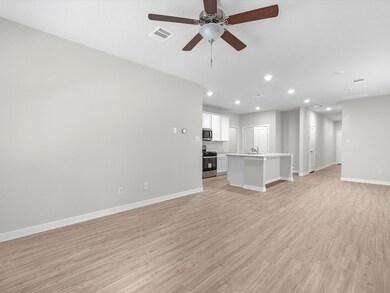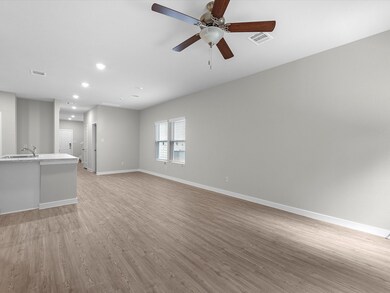
16982 Pandora Way Porter, TX 77365
Porter Heights NeighborhoodHighlights
- Under Construction
- Traditional Architecture
- 2 Car Attached Garage
- Green Roof
- Family Room Off Kitchen
- Breakfast Bar
About This Home
As of November 2024Introducing Lexington Floorplan! This exquisite home showcases an attractive open concept, spanning 1,785 sq. ft. across two stories. With 4 bedrooms, 2.5 baths, it offers ample space for your family. 42" cabinets, stainless steel appliances, Whirlpool 5 burner gas range, microwave oven, and dishwasher. And wait until you see the luxurious 5' tiled walk-in shower in the primary bedroom! With ceiling fans in the primary bedroom and great room, you'll stay cool and comfortable all year round. The tankless water heater, garage door opener, blinds, and keyless entry add extra convenience to your daily life. But that's not all! Home automation means you can control your home with just a few taps on your phone. And let's not forget about the amazing community amenities! Take a dip in the sparkling new pool, let your furry friend roam free in the bark park, enjoy the nearby parks and splash pad, and don't forget the bright blue lake, perfect for family fishing adventures!
Last Buyer's Agent
Nonmls
Houston Association of REALTORS
Home Details
Home Type
- Single Family
Est. Annual Taxes
- $919
Year Built
- Built in 2024 | Under Construction
Lot Details
- Back Yard Fenced
HOA Fees
- $54 Monthly HOA Fees
Parking
- 2 Car Attached Garage
Home Design
- Traditional Architecture
- Brick Exterior Construction
- Slab Foundation
- Composition Roof
- Cement Siding
- Radiant Barrier
Interior Spaces
- 1,785 Sq Ft Home
- 2-Story Property
- Ceiling Fan
- Family Room Off Kitchen
- Fire and Smoke Detector
- Washer and Electric Dryer Hookup
Kitchen
- Breakfast Bar
- Microwave
- Dishwasher
- Laminate Countertops
- Disposal
Flooring
- Carpet
- Vinyl
Bedrooms and Bathrooms
- 4 Bedrooms
- En-Suite Primary Bedroom
Eco-Friendly Details
- Green Roof
- ENERGY STAR Qualified Appliances
- Energy-Efficient Windows with Low Emissivity
- Energy-Efficient Exposure or Shade
- Energy-Efficient Lighting
- Energy-Efficient Insulation
- Energy-Efficient Thermostat
Schools
- Robert Crippen Elementary School
- White Oak Middle School
- Porter High School
Utilities
- Central Heating and Cooling System
- Heating System Uses Gas
- Programmable Thermostat
- Tankless Water Heater
Community Details
- Community Solutions Inc Association, Phone Number (713) 429-5440
- Built by Century Communities
- Maple Heights Subdivision
Ownership History
Purchase Details
Home Financials for this Owner
Home Financials are based on the most recent Mortgage that was taken out on this home.Map
Similar Homes in the area
Home Values in the Area
Average Home Value in this Area
Purchase History
| Date | Type | Sale Price | Title Company |
|---|---|---|---|
| Special Warranty Deed | -- | Parkway Title |
Mortgage History
| Date | Status | Loan Amount | Loan Type |
|---|---|---|---|
| Open | $248,407 | FHA |
Property History
| Date | Event | Price | Change | Sq Ft Price |
|---|---|---|---|---|
| 11/25/2024 11/25/24 | Sold | -- | -- | -- |
| 10/22/2024 10/22/24 | Pending | -- | -- | -- |
| 10/11/2024 10/11/24 | For Sale | $263,990 | -- | $148 / Sq Ft |
Tax History
| Year | Tax Paid | Tax Assessment Tax Assessment Total Assessment is a certain percentage of the fair market value that is determined by local assessors to be the total taxable value of land and additions on the property. | Land | Improvement |
|---|---|---|---|---|
| 2024 | $919 | $29,750 | $29,750 | -- |
| 2023 | $919 | $28,480 | $28,480 | -- |
Source: Houston Association of REALTORS®
MLS Number: 24953252
APN: 6964-02-01600
- 16938 Pandora Way
- 20971 Endeavor St
- 16719 Rover
- 16603 Spirit St
- 16615 Aurora St
- 20715 Alexander Ln
- 20735 Alexander Ln
- 21019 Voyage Ln
- 21015 Voyage Ln
- 21011 Voyage Ln
- 21010 Voyage Ln
- 21002 Voyage Ln
- 16215 Globetrotter Ct
- 16322 Airborne Arch Ln
- 16323 Airborne Arch Ln
- 16318 Airborne Arch Ln
- 16319 Airborne Arch Ln
- 16314 Airborne Arch Ln
- 16315 Airborne Arch Ln
- 16310 Airborne Arch Ln
