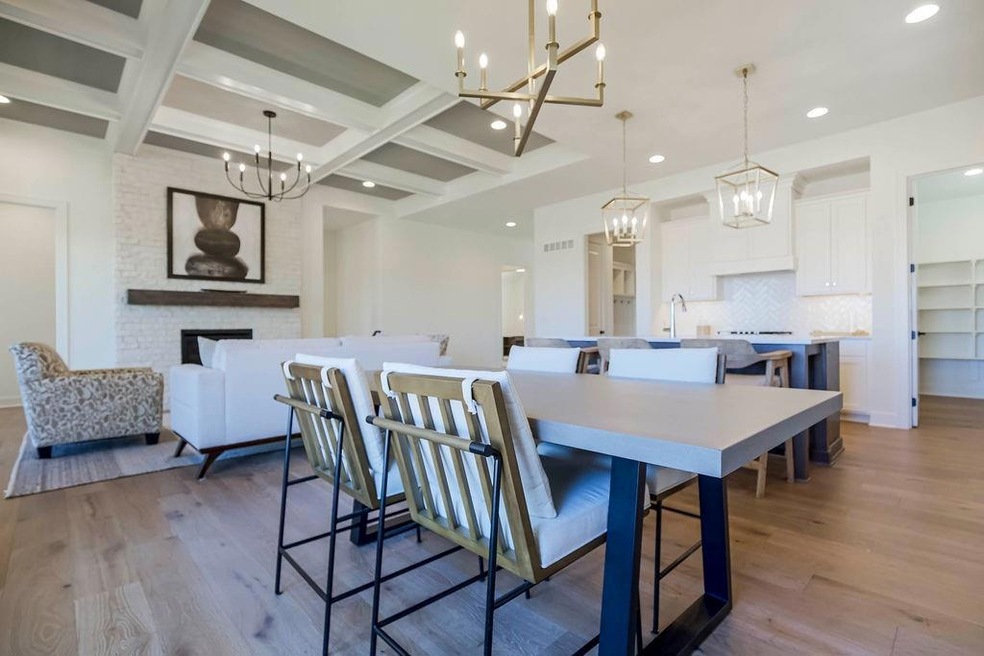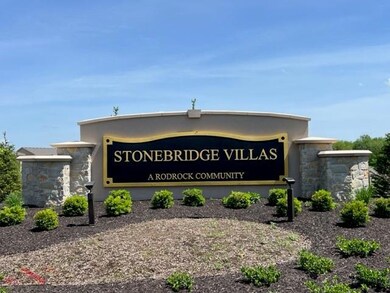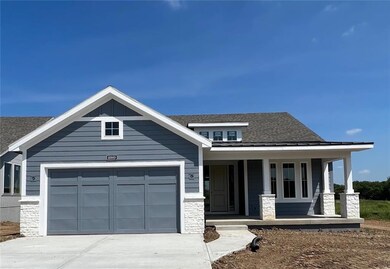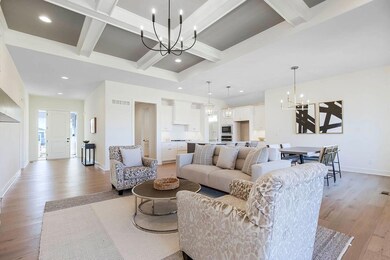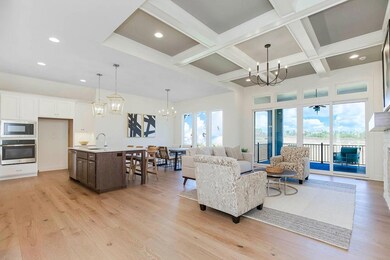
16989 S Kimble St Olathe, KS 66062
Highlights
- Clubhouse
- Traditional Architecture
- Main Floor Primary Bedroom
- Prairie Creek Elementary School Rated A-
- Wood Flooring
- Community Pool
About This Home
As of June 2024Interior Pictures and Virtual Tour are of the Jackson Model. This Villa for Sale has the interior painted but still opportunity for many decor selections. New addition to the Award-Winning Stonebridge Community: Rodrock's maintenance provided Stonebridge Villas. Introducing the Jackson Plan by Rodrock Homes. This open plan has it all! As you walk in you are greeted at the covered front porch and elegant entry seeing through the vaulted great room with fireplace and out to the covered patio. This flexible plan allows for the dining area to expand into the great room and the entertaining area to expand into the covered patio. The Kitchen looks over the dining and great room for ease of serving and for the cook to be part with guests and family members. The large walk-in pantry, island, generous cabinetry, gas cooktop, soft close drawers, stainless appliances, super single basin sink, and quartz/granite countertops are all part of this state-of-the-art kitchen. The Primary Suite is on the main and includes a vaulted ceiling, zero entry shower with bench, 2 vanities with granite/quartz countertops, separate wet area, and a large walk-in closet. The Office/BR2, also on the main level, is accommodated by a full bath with quartz/granite countertops right off of the entry. The laundry room is on the main floor. The lower level includes a recreation room with bar, 2 bedrooms, a full bath and optional bonus game alcove. There is a generous amount of unfinished storage in the LL plus extra storage in the oversized garage. Everything you wished for and more in this gorgeous home. Come take a look! Taxes are estimated.
Last Agent to Sell the Property
Rodrock & Associates Realtors Brokerage Phone: 913-449-0490 License #BR00017730 Listed on: 05/16/2023
Home Details
Home Type
- Single Family
Est. Annual Taxes
- $9,622
Year Built
- Built in 2023 | Under Construction
Lot Details
- 7,705 Sq Ft Lot
- West Facing Home
- Paved or Partially Paved Lot
- Sprinkler System
HOA Fees
- $220 Monthly HOA Fees
Parking
- 2 Car Attached Garage
Home Design
- Traditional Architecture
- Villa
- Frame Construction
- Composition Roof
- Stone Trim
Interior Spaces
- Gas Fireplace
- Entryway
- Great Room with Fireplace
- Combination Kitchen and Dining Room
- Home Office
- Finished Basement
- Basement Window Egress
Kitchen
- Cooktop
- Recirculated Exhaust Fan
- Dishwasher
- Stainless Steel Appliances
- Kitchen Island
- Disposal
Flooring
- Wood
- Carpet
- Tile
Bedrooms and Bathrooms
- 4 Bedrooms
- Primary Bedroom on Main
- Walk-In Closet
- 3 Full Bathrooms
Laundry
- Laundry Room
- Laundry on main level
Outdoor Features
- Covered patio or porch
- Playground
Schools
- Timber Sage Elementary School
- Spring Hill High School
Utilities
- Forced Air Heating and Cooling System
Listing and Financial Details
- Assessor Parcel Number DP72220000 0034
- $127 special tax assessment
Community Details
Overview
- Association fees include lawn service, snow removal
- First Service Residential Association
- Stonebridge Villas Subdivision, Jackson Floorplan
Amenities
- Clubhouse
- Party Room
Recreation
- Tennis Courts
- Community Pool
- Trails
Ownership History
Purchase Details
Home Financials for this Owner
Home Financials are based on the most recent Mortgage that was taken out on this home.Similar Homes in the area
Home Values in the Area
Average Home Value in this Area
Purchase History
| Date | Type | Sale Price | Title Company |
|---|---|---|---|
| Warranty Deed | -- | First American Title |
Mortgage History
| Date | Status | Loan Amount | Loan Type |
|---|---|---|---|
| Open | $50,000 | New Conventional |
Property History
| Date | Event | Price | Change | Sq Ft Price |
|---|---|---|---|---|
| 06/28/2024 06/28/24 | Sold | -- | -- | -- |
| 04/11/2024 04/11/24 | Pending | -- | -- | -- |
| 03/02/2024 03/02/24 | Price Changed | $574,950 | -4.2% | $209 / Sq Ft |
| 12/09/2023 12/09/23 | Price Changed | $599,950 | -6.5% | $218 / Sq Ft |
| 05/16/2023 05/16/23 | For Sale | $641,522 | -- | $233 / Sq Ft |
Tax History Compared to Growth
Tax History
| Year | Tax Paid | Tax Assessment Tax Assessment Total Assessment is a certain percentage of the fair market value that is determined by local assessors to be the total taxable value of land and additions on the property. | Land | Improvement |
|---|---|---|---|---|
| 2024 | $8,381 | $69,322 | $11,025 | $58,297 |
| 2023 | $2,030 | $17,143 | $9,185 | $7,958 |
| 2022 | $957 | $6,613 | $6,613 | -- |
Agents Affiliated with this Home
-
Ed Stephenson

Seller's Agent in 2024
Ed Stephenson
Rodrock & Associates Realtors
(913) 449-0490
24 in this area
53 Total Sales
-
Sara Benson

Buyer's Agent in 2024
Sara Benson
ReeceNichols - Country Club Plaza
(816) 509-9936
1 in this area
29 Total Sales
Map
Source: Heartland MLS
MLS Number: 2435441
APN: DP72220000-0034
- 16993 S Kimble St
- 16985 S Kimble St
- 16997 S Kimble St
- 16986 S Kimble St
- 16982 S Kimble St
- 16461 W 170th St
- 16495 W 170th St
- 16987 S Bradley Dr
- 16443 W 170th St
- 16983 S Bradley Dr
- 16543 W 170th St
- 16389 W 170th St
- 16375 W 170th St
- 16996 S Bradley Dr
- 16976 S Bradley Dr
- 16972 S Bradley Dr
- 16904 S Bradley Dr
- 16965 S Kimble St
- 15403 W 168th Place
- 15381 W 168th Place
