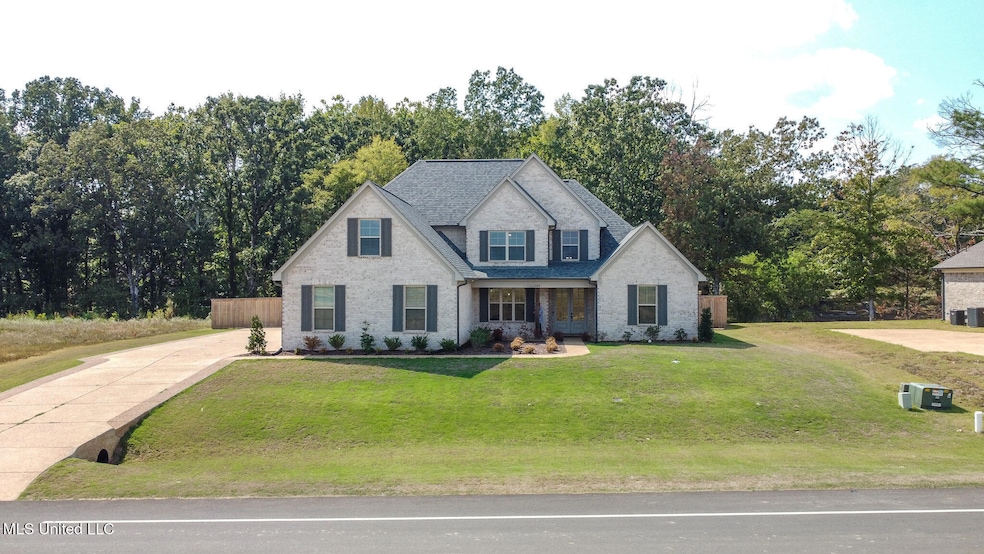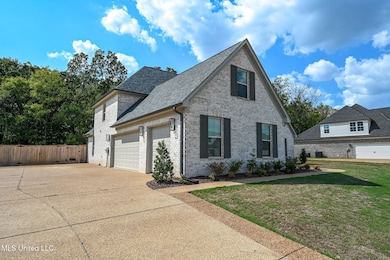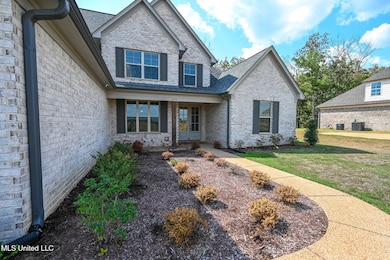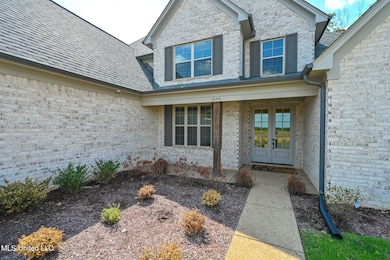1699 Baisley Dr Nesbit, MS 38651
Lewisburg NeighborhoodEstimated payment $2,943/month
Highlights
- Freestanding Bathtub
- Traditional Architecture
- Attic
- Lewisburg Primary School Rated 10
- Main Floor Primary Bedroom
- High Ceiling
About This Home
Welcome to your Dream Home in the heart of the highly sought-after Lewisburg school district! This exquisite residence offers a perfect blend of modern design and Southern Charm. As you enter through the impressive 8-foot double doors, you are welcomed into an open and inviting floorplan. The heart of the home is the custom-designed white kitchen, featuring a vented hood, a stylish grey center island with granite countertops, and stainless steel appliances, including a double oven, built-in microwave, and gas cooktop. The kitchen seamlessly flows into the two-story great room, where a stunning brick fireplace with gas logs takes center stage, is surrounded by large windows that fill the space with abundant natural light. The main level is adorned with luxury vinyl (LVT) flooring in key areas, including the entry, formal dining room, great room, kitchen, hallways, master bedroom, and an additional bedroom—no carpet downstairs for easy maintenance. A built-in locker area off the garage entry and a spacious laundry room with tile flooring and cabinets above the washer and dryer area add practicality to the layout. The master bedroom is a retreat in itself, offering ample space and a fabulous ensuite bath with a walk-through shower featuring dual shower heads and a built-in seat. A standalone tub adds a touch of opulence, and the large master vanity with two sinks and quartz countertops complements the functionality of the space. The master walk-in closet is expansive and well-organized with wood shelving. On the opposite side of the home from the master suite, you'll find an additional bedroom and full bath, providing privacy and convenience. The covered back porch overlooks the backyard, providing a perfect spot for outdoor relaxation and plenty of room for a pool. Venture upstairs to discover three generously sized bedrooms with large walk-in closets and a large bathroom. Noteworthy features include 8-foot interior doors downstairs, adding a touch of grandeur to the living spaces. This gorgeous home, situated on a sizable lot, offers a rare opportunity for luxurious and comfortable living. Don't miss the chance to make this stunning property your new sanctuary!
Home Details
Home Type
- Single Family
Est. Annual Taxes
- $405
Year Built
- Built in 2024
Lot Details
- 0.52 Acre Lot
- Back Yard Fenced
- Rectangular Lot
HOA Fees
- $34 Monthly HOA Fees
Parking
- 3 Car Garage
- Side Facing Garage
Home Design
- Traditional Architecture
- Brick Exterior Construction
- Slab Foundation
- Architectural Shingle Roof
Interior Spaces
- 3,115 Sq Ft Home
- 2-Story Property
- Built-In Features
- Crown Molding
- High Ceiling
- Ceiling Fan
- Recessed Lighting
- Gas Fireplace
- Double Door Entry
- Living Room with Fireplace
- Attic
Kitchen
- Eat-In Kitchen
- Breakfast Bar
- Double Oven
- Gas Cooktop
- Range Hood
- Microwave
- Stainless Steel Appliances
- Kitchen Island
- Granite Countertops
Flooring
- Carpet
- Tile
- Luxury Vinyl Tile
Bedrooms and Bathrooms
- 4 Bedrooms
- Primary Bedroom on Main
- Split Bedroom Floorplan
- 3 Full Bathrooms
- Double Vanity
- Freestanding Bathtub
- Separate Shower
Laundry
- Laundry Room
- Laundry on main level
Home Security
- Smart Thermostat
- Fire and Smoke Detector
Outdoor Features
- Rain Gutters
- Rear Porch
Schools
- Lewisburg Elementary School
- Lewisburg Middle School
- Lewisburg High School
Utilities
- Cooling System Powered By Gas
- Central Heating and Cooling System
Community Details
- Association fees include taxes
- Bakersfield Subdivision
- The community has rules related to covenants, conditions, and restrictions
Listing and Financial Details
- Assessor Parcel Number 2077261100009900
Map
Home Values in the Area
Average Home Value in this Area
Property History
| Date | Event | Price | List to Sale | Price per Sq Ft |
|---|---|---|---|---|
| 09/12/2025 09/12/25 | For Sale | $549,999 | -- | $177 / Sq Ft |
Source: MLS United
MLS Number: 4125477
- 1721 Baisley Dr
- 1722 Baisley Dr
- 122 Adriane Cove
- 4209 Brooke Dr
- 4259 Adriane Cove
- 127 Bakersfield Way
- 1762 Bakersfield Way
- 1789 Caribe Dr
- 1817 Caribe Dr
- 2009 Plumas Dr
- 3770 Malone Rd
- 3771 Malone Rd
- 4020 Maryan Ct
- 4609 Big Horn Dr S
- 0 Sandy Betts Rd
- 4809 Bakersfield Dr
- 3456 Susie Cir
- 2210 Westwind Dr
- 4441 Big Horn Dr N
- 4040 Windermere Rd N
- 4000 Windermere Dr
- 2805 S Cherry Dr
- 3317 Champion Hills Dr
- 2864 Summer Oaks Place
- 3714 Harvest Tree Cove
- 3583 College Bluff
- 3721 College Bluff
- 2935 Geoffrey Dr
- 4218 Markston Dr
- 4315 Markston Dr
- 4428 Liverpool Ln
- 4533 Westminister Cir
- 4513 Graystone Dr
- 3069 Roseleigh Dr
- 3045 Roseleigh Dr
- 3145 Amanda Belle
- 3537 Avis Ln
- 5634 Broadway Dr W
- 5784 Bedford Loop E
- 5696 Nichols Dr







