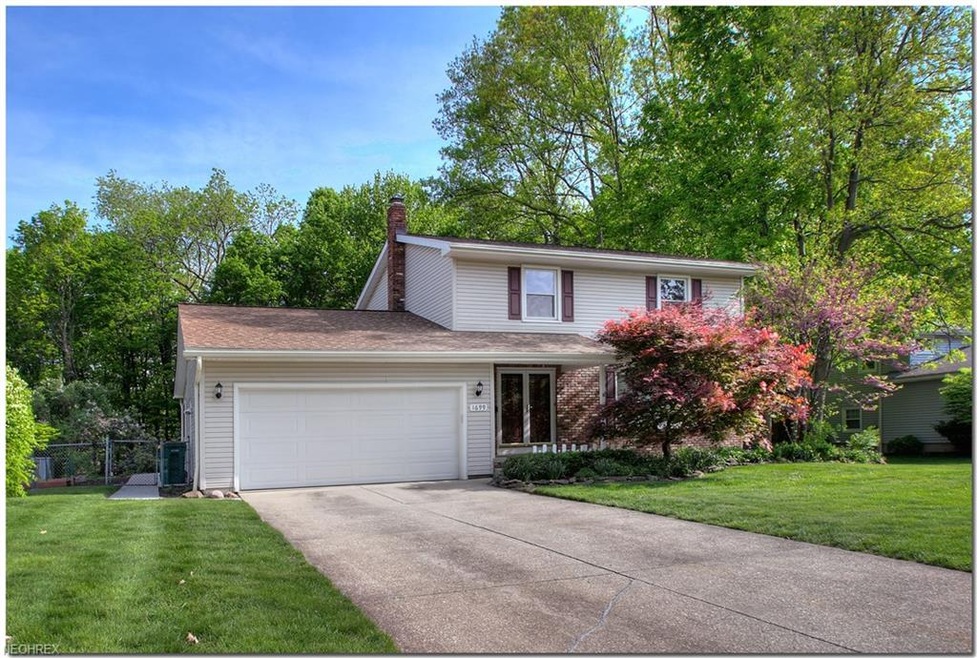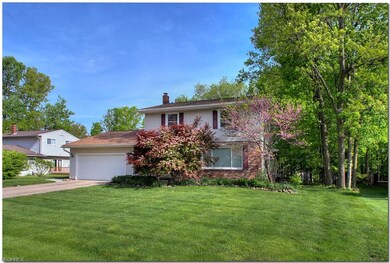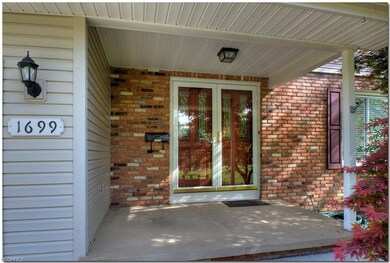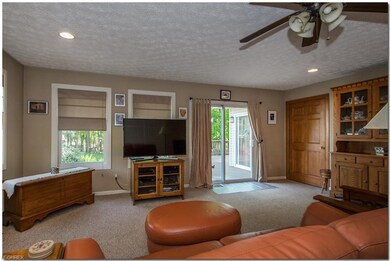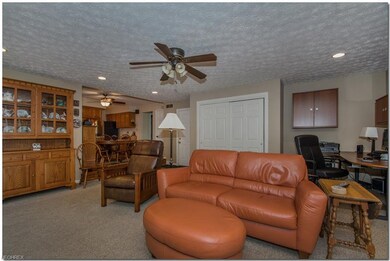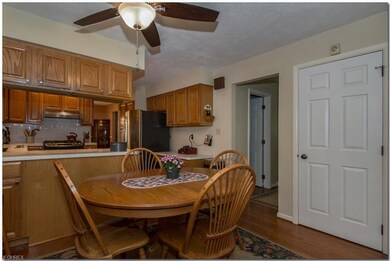
1699 Laurel Dr Twinsburg, OH 44087
Estimated Value: $400,000 - $441,000
Highlights
- Colonial Architecture
- 2 Car Attached Garage
- Forced Air Heating and Cooling System
- Wilcox Primary School Rated A
About This Home
As of October 2018This beautiful colonial has 5 bedroom, 3 full and one half bathroom to accommodate your large family. Home features a large family room with doors leading to the deck, right off of the kitchen for your entertaining purposes. Also located on the first floor is a formal dining room, living room and the added space of a complete IN-LAW suite added in 2006. In-law suite has private entrance that leads to its own full kitchen, laundry area, living room, bedroom and large bathroom. All of which are handicap accessible. Separate A/C & Furnace. This would also be an excellent space for older children living at home. Second floor Master bedroom with 3 additional bedroom. Second floor also features 2 full baths completely remodeled in 2018. Fenced in back yard has concrete patio and custom built firepit added in 2015. Roof and Gutters 2018. All custom blinds in 2017 will stay. All appliances will stay. All appliances in in-law suite stay. Home is located near shopping, highways, parks, and within excellent rated Twinsburg CSD.
Last Agent to Sell the Property
Coldwell Banker Schmidt Realty License #414034 Listed on: 05/15/2018

Last Buyer's Agent
Kristi Hensley
Deleted Agent License #2012002442

Home Details
Home Type
- Single Family
Est. Annual Taxes
- $3,991
Year Built
- Built in 1972
Lot Details
- 0.38 Acre Lot
Parking
- 2 Car Attached Garage
Home Design
- Colonial Architecture
- Asphalt Roof
- Vinyl Construction Material
Interior Spaces
- 2-Story Property
Kitchen
- Built-In Oven
- Range
- Microwave
- Dishwasher
Bedrooms and Bathrooms
- 5 Bedrooms
Utilities
- Forced Air Heating and Cooling System
- Heating System Uses Gas
Community Details
- Rolling Acres Community
Listing and Financial Details
- Assessor Parcel Number 6401293
Ownership History
Purchase Details
Home Financials for this Owner
Home Financials are based on the most recent Mortgage that was taken out on this home.Purchase Details
Home Financials for this Owner
Home Financials are based on the most recent Mortgage that was taken out on this home.Purchase Details
Home Financials for this Owner
Home Financials are based on the most recent Mortgage that was taken out on this home.Purchase Details
Home Financials for this Owner
Home Financials are based on the most recent Mortgage that was taken out on this home.Similar Homes in Twinsburg, OH
Home Values in the Area
Average Home Value in this Area
Purchase History
| Date | Buyer | Sale Price | Title Company |
|---|---|---|---|
| Marron Nathaniel | $265,000 | None Available | |
| Bradley Dennis S | $182,000 | Chicago Title Insurance Comp | |
| Levy Chery E | $172,000 | Transcounty Title Agency Inc | |
| Sweatt Gary A | $131,900 | -- |
Mortgage History
| Date | Status | Borrower | Loan Amount |
|---|---|---|---|
| Open | Marron Nathaniel | $247,000 | |
| Closed | Marron Nathaniel | $245,000 | |
| Previous Owner | Bradley Dennis S | $178,500 | |
| Previous Owner | Bradley Dennis S | $60,000 | |
| Previous Owner | Bradley Dennis S | $146,600 | |
| Previous Owner | Bradley Dennis S | $145,600 | |
| Previous Owner | Levy Chery E | $154,800 | |
| Previous Owner | Sweatt Gary A | $125,300 |
Property History
| Date | Event | Price | Change | Sq Ft Price |
|---|---|---|---|---|
| 10/17/2018 10/17/18 | Sold | $265,000 | -5.0% | $78 / Sq Ft |
| 09/09/2018 09/09/18 | Pending | -- | -- | -- |
| 07/29/2018 07/29/18 | Price Changed | $279,000 | -3.8% | $82 / Sq Ft |
| 07/12/2018 07/12/18 | Price Changed | $289,900 | -1.7% | $85 / Sq Ft |
| 06/17/2018 06/17/18 | Price Changed | $294,900 | -1.7% | $87 / Sq Ft |
| 05/15/2018 05/15/18 | For Sale | $299,900 | -- | $88 / Sq Ft |
Tax History Compared to Growth
Tax History
| Year | Tax Paid | Tax Assessment Tax Assessment Total Assessment is a certain percentage of the fair market value that is determined by local assessors to be the total taxable value of land and additions on the property. | Land | Improvement |
|---|---|---|---|---|
| 2025 | $6,230 | $129,430 | $16,821 | $112,609 |
| 2024 | $6,230 | $129,430 | $16,821 | $112,609 |
| 2023 | $6,230 | $129,430 | $16,821 | $112,609 |
| 2022 | $5,001 | $92,684 | $12,016 | $80,668 |
| 2021 | $5,025 | $92,684 | $12,016 | $80,668 |
| 2020 | $4,874 | $92,690 | $12,020 | $80,670 |
| 2019 | $4,099 | $72,850 | $12,020 | $60,830 |
| 2018 | $4,017 | $72,850 | $12,020 | $60,830 |
| 2017 | $3,551 | $72,850 | $12,020 | $60,830 |
| 2016 | $3,529 | $68,250 | $12,020 | $56,230 |
| 2015 | $3,551 | $68,250 | $12,020 | $56,230 |
| 2014 | $3,544 | $68,250 | $12,020 | $56,230 |
| 2013 | $3,901 | $75,200 | $12,020 | $63,180 |
Agents Affiliated with this Home
-
Wendell Ball
W
Seller's Agent in 2018
Wendell Ball
Coldwell Banker Schmidt Realty
2 in this area
20 Total Sales
-

Buyer's Agent in 2018
Kristi Hensley
Deleted Agent
(330) 998-2286
4 in this area
35 Total Sales
Map
Source: MLS Now
MLS Number: 3999198
APN: 64-01293
- 9479 Concord Cir
- 9451 Fairfield Dr
- 1553 Iris Glen Dr
- SL3 Chamberlin Rd
- SL 2 Chamberlin Rd
- 9394 Gettysburg Dr
- 2005 Presidential Pkwy Unit H78
- 0 Chamberlin Rd Unit 5110799
- 1883 Ridge Meadow Ct
- 9313 Ashcroft Ln
- 1300 Bridget Ln
- 1547 Bruce Rd
- 9549 Ridge Ct
- 1555 Bonnie Rd
- 9878 Ridgewood Dr
- 9590 E Idlewood Dr
- 1537 Driftwood Ln
- 1710 Pinebark Place
- 1382 Meadowlawn Dr
- 9101 Chamberlin Rd
- 1699 Laurel Dr
- 1707 Laurel Dr
- 9567 Greenway Dr
- 9577 Greenway Dr
- 1715 Laurel Dr
- 1706 Mortus Dr
- 1714 Mortus Dr
- 9486 Concord Cir
- 9587 Greenway Dr
- 1698 Mortus Dr
- 1722 Mortus Dr
- 1682 Laurel Dr
- 9570 Greenway Dr
- 1730 Mortus Dr
- 9472 Concord Cir
- 9578 Greenway Dr
- 1729 Laurel Dr
- 9597 Greenway Dr
- 9586 Greenway Dr
- 9489 Concord Cir
