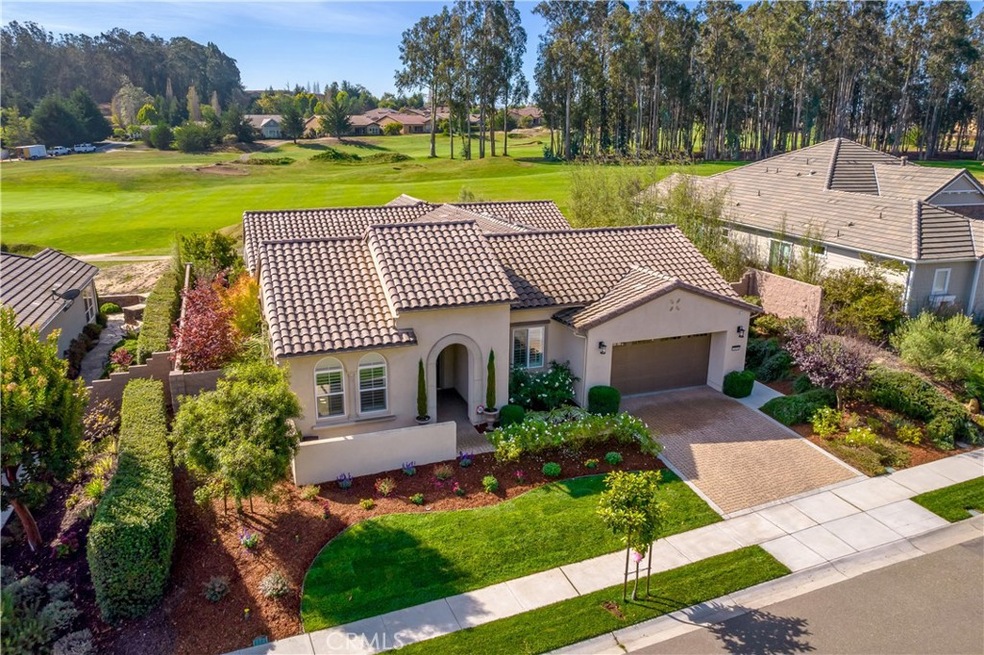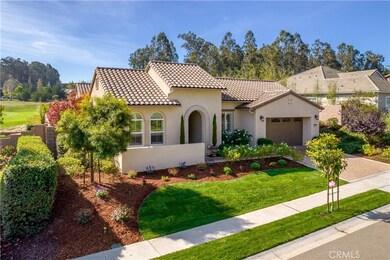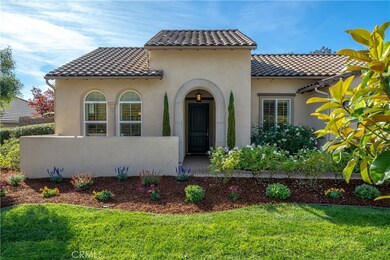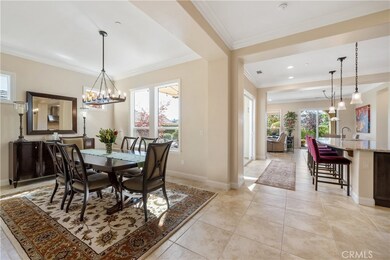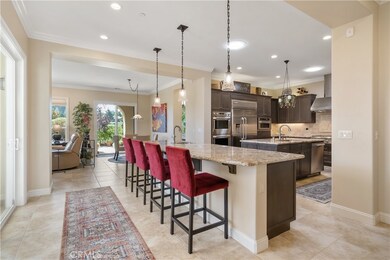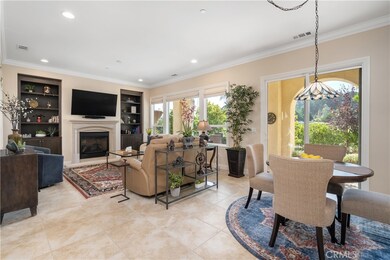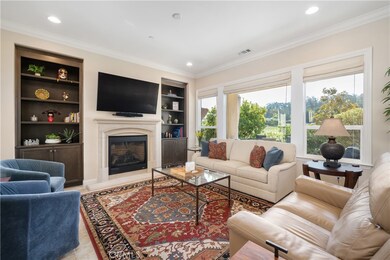
1699 Trilogy Pkwy Nipomo, CA 93444
Woodlands NeighborhoodHighlights
- Concierge
- Fitness Center
- Solar Power System
- Golf Course Community
- Spa
- Golf Course View
About This Home
As of December 2022It doesn’t get better than this captivating Avila home, located on one of the most prestigious streets in Trilogy, steps away from the clubhouse, with a stunning golf course view. This gorgeous 2,558 sq. ft. home has 3 bedrooms, 3 full baths, plus a den, with nearly $500,000 in designer upgrades/lot premiums, including crown molding/window framing, custom window treatments, plus $95,000 in award-winning landscaping that will literally take your breath away! Built in 2016, you’ll fall in love with the kitchen - its well-equipped for entertaining in a very big way. Start with the top-of-the-line GE stainless appliances, including a 36” gas cooktop with stainless hood, 48” built-in refrigerator and double wall ovens - you’ll be able to offer your guests everything from tapas and charcuterie, to Beef Wellington with all the fixings! And that’s not all, there’s two granite topped islands (one for prep, one for dining), soft grey maple cabinetry, tile backsplash, and a large pantry. Directly across is the outdoor paver courtyard, a magical place for dining al fresco. You and your guests can listen to the soothing fountain while dining under the twinkle of bistro lights surrounded by Mediterranean potted citrus trees - you’ll feel like you are ensconced in an exclusive villa. Meandering flagstone paths lead away from the courtyard and weave an enchanting pattern around the backyard. Along the way you’ll find a stone fire pit, a covered patio, and a lovely array of flowering plants, trees and shrubs, complete with mood lighting. Back inside, the expansive great room awaits with a fireplace flanked by built-ins - it’s a grand spot to gather for coffee and enjoy the view. And, don’t miss the formal dining room next door - it’s perfect for family gatherings. In the evenings, your master suite awaits - a spacious bedroom with sitting area, two walk-in closets, and patio access. The spa-like master bath features a large tiled shower with seamless glass, a Travertine encased soaking tub, and dual sinks with framed mirrors. Your guests will receive the royal treatment, with accommodations as luxurious as the master - two bedrooms, one with en-suite bath, the other right next door, both featuring tiled showers. Additionally, there’s a den/office off the master, laundry w/sink, 2-car garage w/workbench, A/C, SOLAR, plus a porch for taking in the lovely park across the street. Best of all, this delightful home is located in Trilogy around the corner from Adelina’s Bistro.
Last Agent to Sell the Property
Compass California, Inc.-PB License #01973035 Listed on: 09/30/2022

Home Details
Home Type
- Single Family
Est. Annual Taxes
- $16,270
Year Built
- Built in 2016
Lot Details
- 8,542 Sq Ft Lot
- Back and Front Yard
- Property is zoned RSF
HOA Fees
- $380 Monthly HOA Fees
Parking
- 2 Car Attached Garage
- Parking Available
- Driveway
Property Views
- Golf Course
- Woods
Home Design
- Planned Development
- Slab Foundation
Interior Spaces
- 2,558 Sq Ft Home
- Open Floorplan
- Wired For Data
- Recessed Lighting
- Living Room with Fireplace
- Combination Dining and Living Room
- Den
- Laundry Room
Kitchen
- Double Oven
- Microwave
- Dishwasher
- Kitchen Island
- Granite Countertops
- Built-In Trash or Recycling Cabinet
- Utility Sink
Bedrooms and Bathrooms
- 3 Main Level Bedrooms
- Walk-In Closet
- 3 Full Bathrooms
Eco-Friendly Details
- Solar Power System
Outdoor Features
- Spa
- Fire Pit
- Exterior Lighting
- Rain Gutters
Utilities
- Central Heating and Cooling System
- Private Water Source
- Private Sewer
Listing and Financial Details
- Tax Lot 218
- Tax Tract Number 2341
- Assessor Parcel Number 091504010
Community Details
Overview
- Front Yard Maintenance
- Wma/Ccma Association, Phone Number (805) 343-7508
- Hoamco HOA
- Trilogy Subdivision
- Maintained Community
- Community Lake
Amenities
- Concierge
- Outdoor Cooking Area
- Community Fire Pit
- Picnic Area
- Sauna
- Clubhouse
- Meeting Room
- Recreation Room
Recreation
- Golf Course Community
- Tennis Courts
- Pickleball Courts
- Bocce Ball Court
- Community Playground
- Fitness Center
- Community Pool
- Community Spa
- Park
- Horse Trails
- Hiking Trails
Security
- Resident Manager or Management On Site
Ownership History
Purchase Details
Home Financials for this Owner
Home Financials are based on the most recent Mortgage that was taken out on this home.Purchase Details
Home Financials for this Owner
Home Financials are based on the most recent Mortgage that was taken out on this home.Purchase Details
Home Financials for this Owner
Home Financials are based on the most recent Mortgage that was taken out on this home.Similar Homes in Nipomo, CA
Home Values in the Area
Average Home Value in this Area
Purchase History
| Date | Type | Sale Price | Title Company |
|---|---|---|---|
| Grant Deed | $1,545,000 | Fidelity National Title | |
| Grant Deed | $1,079,500 | Fidelity National Title Co | |
| Grant Deed | $1,013,500 | First American Title Co |
Mortgage History
| Date | Status | Loan Amount | Loan Type |
|---|---|---|---|
| Previous Owner | $810,400 | Adjustable Rate Mortgage/ARM | |
| Previous Owner | $0 | Unknown |
Property History
| Date | Event | Price | Change | Sq Ft Price |
|---|---|---|---|---|
| 12/12/2022 12/12/22 | Sold | $1,545,000 | -0.3% | $604 / Sq Ft |
| 10/13/2022 10/13/22 | Pending | -- | -- | -- |
| 09/30/2022 09/30/22 | For Sale | $1,550,000 | +43.6% | $606 / Sq Ft |
| 12/12/2019 12/12/19 | Sold | $1,079,500 | 0.0% | $422 / Sq Ft |
| 10/29/2019 10/29/19 | Pending | -- | -- | -- |
| 09/20/2019 09/20/19 | For Sale | $1,079,500 | -- | $422 / Sq Ft |
Tax History Compared to Growth
Tax History
| Year | Tax Paid | Tax Assessment Tax Assessment Total Assessment is a certain percentage of the fair market value that is determined by local assessors to be the total taxable value of land and additions on the property. | Land | Improvement |
|---|---|---|---|---|
| 2024 | $16,270 | $1,575,900 | $765,000 | $810,900 |
| 2023 | $16,270 | $1,545,000 | $750,000 | $795,000 |
| 2022 | $11,749 | $1,112,495 | $541,047 | $571,448 |
| 2021 | $11,726 | $1,090,683 | $530,439 | $560,244 |
| 2020 | $11,667 | $1,079,500 | $525,000 | $554,500 |
| 2019 | $11,473 | $1,054,237 | $572,220 | $482,017 |
| 2018 | $11,335 | $1,033,566 | $561,000 | $472,566 |
| 2017 | $11,122 | $1,013,300 | $550,000 | $463,300 |
| 2016 | $2,461 | $231,438 | $231,438 | $0 |
| 2015 | $2,425 | $227,962 | $227,962 | $0 |
| 2014 | $1,776 | $170,000 | $170,000 | $0 |
Agents Affiliated with this Home
-

Seller's Agent in 2022
Molly Murphy
Compass California, Inc.-PB
(805) 363-1662
170 in this area
204 Total Sales
-

Seller Co-Listing Agent in 2022
Stacy Murphy
Compass California, Inc.-PB
(949) 300-8084
155 in this area
170 Total Sales
-

Seller's Agent in 2019
Linda Del
Monarch Realty
(805) 266-4749
92 in this area
133 Total Sales
-
L
Buyer's Agent in 2019
Lucy Silva
Big Block Realty
Map
Source: California Regional Multiple Listing Service (CRMLS)
MLS Number: PI22212744
APN: 091-504-010
- 1702 Louise Ln
- 1660 Red Admiral Ct Unit 21
- 1849 Eucalyptus Rd
- 1170 Spring Azure Way Unit 45
- 977 Jacqueline Place
- 1191 Swallowtail Way Unit 64
- 1801 Louise Ln
- 851 Trail View Place
- 1432 Vicki Ln
- 1431 Trail View Place
- 916 Trail View Place
- 920 Trail View Place
- 1330 Riley Ln
- 1335 Riley Ln
- 1045 Gracie Ln
- 1115 Myles Ln
- 1354 Trail View Place
- 1350 Cardo Way
- 1195 Trail View Place
- 1012 Maggie Ln
