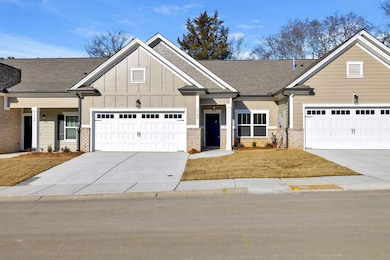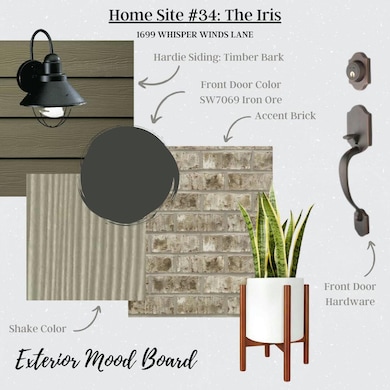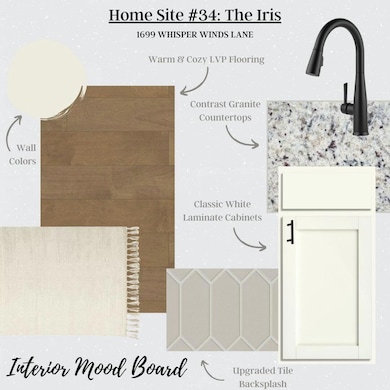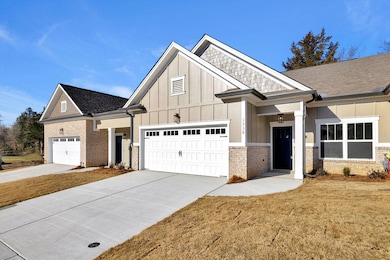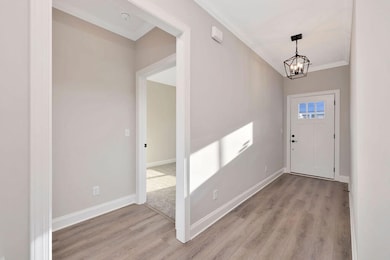
$399,900 New Construction
- 3 Beds
- 2 Baths
- 1,726 Sq Ft
- 1707 Whisper Winds Ln
- Ooltewah, TN
Welcome to the The Orchid home plan at The Retreat at Oakbrook. With 3 bedrooms and 2 bathrooms, this plan includes responsive design features that include wide doorways and a roll in shower. With abundant natural lighting, a convenient drop zone perfect for dog leashes or pickleball rackets and extra square footage where it counts in spaces where you really appreciate it like the laundry room,
Bill Panebianco Pratt Homes, LLC

