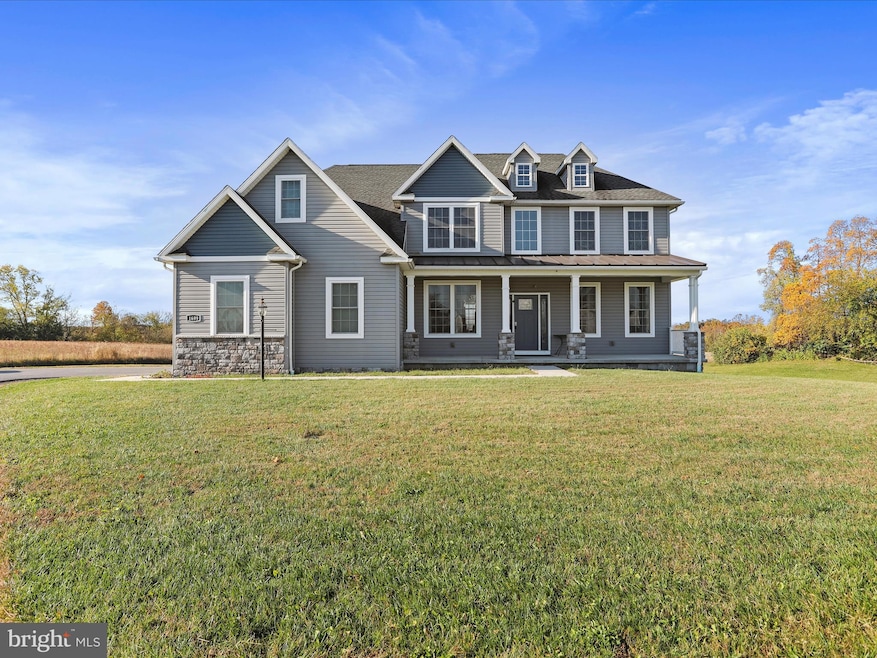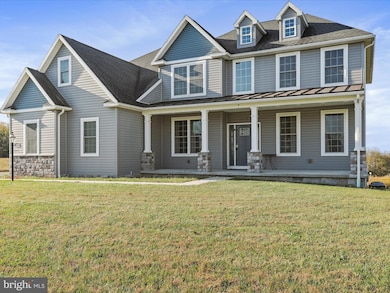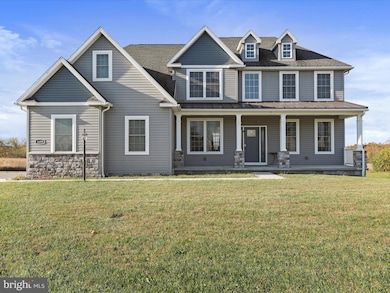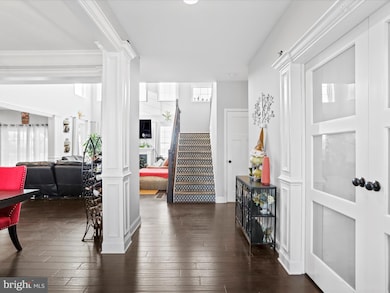1699 Wind Flower Rd Unit 59 Chambersburg, PA 17202
Estimated payment $3,114/month
Highlights
- Very Popular Property
- 1.1 Acre Lot
- Wood Flooring
- Eat-In Gourmet Kitchen
- Traditional Architecture
- Mud Room
About This Home
Welcome to 1699 Wind Flower Rd , located in Warm Spring Road Estates, on over an acre lot! This attractive, open concept 4 bedroom, 2.5 bath home, boasts 3400 square feet of finished living space! As you step inside you will notice the welcoming two-story foyer which you can access either the private formal living room, with French doors, on your right, or the spacious dining room, which features custom moldings and is large enough to host all of your dinner parties, or holiday gatherings, on your left. The stunning eat-in kitchen features, granite counters, tile backsplash, a large island and an amazing gas range. Let's not forget the spacious walk-in pantry! The kitchen also walks out to the rear deck with pergola! The kitchen flows seamlessly into the beautiful two-story family room, with lots of windows and a gas fireplace, making it truly the heart of the home! The main level also has an office and a conveniently located mud room, laundry room and powder room! The thoughtfully designed second floor, has 4 bedrooms and two full baths. The spacious primary bedroom, has a trey ceiling and a large walk-in closet. The private bath has a soaker tub, separate shower, double vanities and a private toilet area. The remaining three bedrooms are all spacious and two have walk-in closets! You can overlook the main level family room from the second floor! The lower level is a walk-out and waiting for you to put your stamp on it! Don't miss out on this one! Schedule your showing today! Square footage and room sizes are estimated.
Listing Agent
(717) 658-2797 kellistouffer@remax.net RE/MAX Realty Agency, Inc. License #RS319880 Listed on: 10/28/2025

Home Details
Home Type
- Single Family
Est. Annual Taxes
- $5,965
Year Built
- Built in 2015
Lot Details
- 1.1 Acre Lot
- Cul-De-Sac
- Property is in average condition
Parking
- 2 Car Attached Garage
- 6 Driveway Spaces
- Garage Door Opener
Home Design
- Traditional Architecture
- Permanent Foundation
- Stone Siding
- Vinyl Siding
Interior Spaces
- 3,400 Sq Ft Home
- Property has 3 Levels
- Crown Molding
- Wainscoting
- Gas Fireplace
- Mud Room
- Entrance Foyer
- Family Room Off Kitchen
- Living Room
- Dining Room
- Den
Kitchen
- Eat-In Gourmet Kitchen
- Walk-In Pantry
- Butlers Pantry
- Gas Oven or Range
- Microwave
- Dishwasher
- Upgraded Countertops
- Disposal
Flooring
- Wood
- Carpet
- Ceramic Tile
Bedrooms and Bathrooms
- 4 Bedrooms
- En-Suite Primary Bedroom
- En-Suite Bathroom
Laundry
- Laundry Room
- Laundry on main level
- Washer and Dryer Hookup
Unfinished Basement
- Walk-Out Basement
- Basement Fills Entire Space Under The House
- Interior and Exterior Basement Entry
- Basement Windows
Utilities
- Forced Air Heating and Cooling System
- Heat Pump System
- Heating System Powered By Leased Propane
- Electric Water Heater
Community Details
- No Home Owners Association
- Built by DIVNITY HOMES
- Warm Spring Road Estates Subdivision, Worthington Floorplan
Listing and Financial Details
- Coming Soon on 11/5/25
- Tax Lot 59
- Assessor Parcel Number 11-0E17.-467.-000000
Map
Home Values in the Area
Average Home Value in this Area
Tax History
| Year | Tax Paid | Tax Assessment Tax Assessment Total Assessment is a certain percentage of the fair market value that is determined by local assessors to be the total taxable value of land and additions on the property. | Land | Improvement |
|---|---|---|---|---|
| 2025 | $6,012 | $36,820 | $2,890 | $33,930 |
| 2024 | $5,825 | $36,820 | $2,890 | $33,930 |
| 2023 | $5,645 | $36,820 | $2,890 | $33,930 |
| 2022 | $5,513 | $36,820 | $2,890 | $33,930 |
| 2021 | $5,513 | $36,820 | $2,890 | $33,930 |
| 2020 | $5,369 | $36,820 | $2,890 | $33,930 |
| 2019 | $5,050 | $36,020 | $2,890 | $33,130 |
| 2018 | $4,862 | $36,020 | $2,890 | $33,130 |
| 2017 | $4,698 | $36,020 | $2,890 | $33,130 |
Purchase History
| Date | Type | Sale Price | Title Company |
|---|---|---|---|
| Deed | $330,000 | None Available | |
| Deed | $33,000 | Attorney |
Mortgage History
| Date | Status | Loan Amount | Loan Type |
|---|---|---|---|
| Open | $275,742 | FHA | |
| Previous Owner | $256,000 | Purchase Money Mortgage |
Source: Bright MLS
MLS Number: PAFL2030496
APN: 11-0E17-467-000000
- 1725 Warm Spring Rd
- 0 Wind Flower Rd Unit PAFL2030332
- Topaz Plan at Warm Spring Ridge
- Bradford Plan at Warm Spring Ridge
- Ruby Plan at Warm Spring Ridge
- Avondale Plan at Warm Spring Ridge
- Jefferson Plan at Warm Spring Ridge
- Emerald Plan at Warm Spring Ridge
- 1584 Warm Spring Rd
- Hamilton Plan at Warm Spring Ridge
- Pearl Plan at Warm Spring Ridge
- Raleigh Plan at Warm Spring Ridge
- Sussex Plan at Warm Spring Ridge
- Opal Plan at Warm Spring Ridge
- Frankford Plan at Warm Spring Ridge
- Bristol II Plan at Warm Spring Ridge
- Roosevelt Plan at Warm Spring Ridge
- 1496 Falcon Ln Unit 253
- 2320 Warm Spring Rd
- 1508 Falcon Ln Unit 252
- 1569 Frank Rd
- 103 Delano Dr
- 1 Delano Dr
- 579 Overcash Rd
- 1137 Hollywell Ave
- 2821 Orchard Dr
- 623 Kriner Rd
- 502 Wayne Ave
- 755 Meadowbrook Ln
- 14 Sanibel Ln
- 132 Lincoln Way W
- 132 Lincoln Way W Unit .1
- 5 W Queen St Unit B
- 235 E Washington St
- 1088 Westgate Dr
- 426 N Franklin St Unit 2
- 200 N Main St
- 484 E Washington St
- 302 S Coldbrook Ave
- 809 Rising Sun Ln






