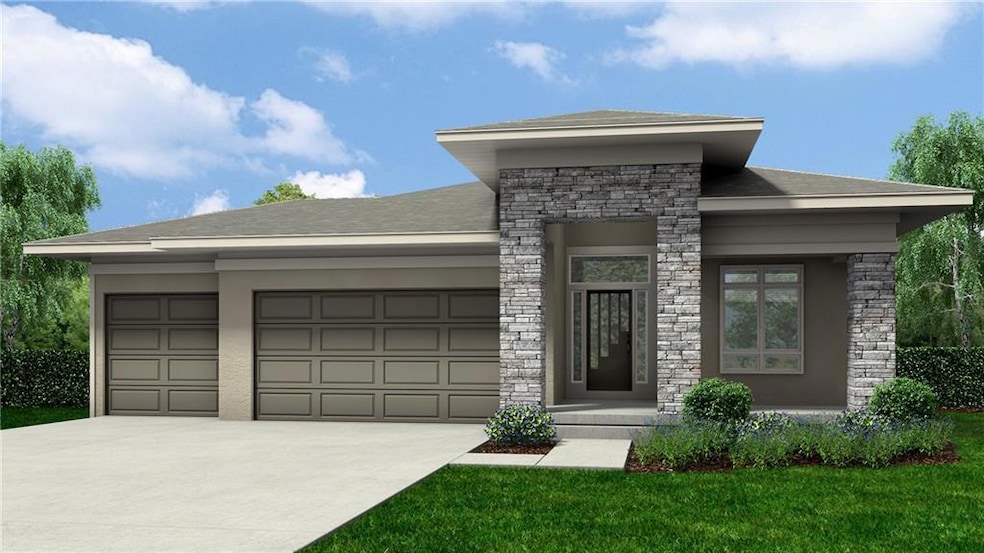16993 S Lichtenauer Dr Olathe, KS 66062
Estimated payment $4,463/month
Highlights
- Fitness Center
- Clubhouse
- Recreation Room
- Prairie Creek Elementary School Rated A-
- Contemporary Architecture
- Vaulted Ceiling
About This Home
Stonebridge Villas, Rodrock Development's newest maintenance provided community, presents The Richmond by Gabriel Homes with a contemporary front elevation. This 4 bedroom 3 bath Reverse 1.5 story home sits on a beautiful TREED, WALKOUT LOT! Notable features include heightened kitchen cabinets, hardwood floors, granite counter tops, french door office space, a large walk in pantry, 10' ceiling height, vaulted rustic beam at entry, under cabinet lighting in kitchen. Primary bedroom on main level with an additonal 2nd bedroom or office. Lower level has 2 more bedrooms, bathroom, and recreation room. Nearby are Heritage Park 1.2 mi Hy-Vee Grocery and Price Chopper grocery stores 2.0 mi Stonebridge Clubhouse & Pools within 1 mile. I-35 access 3 mi. 169hwy access 3 miles. Olathe Medical Center Hospital 5 miles. Arbor Creek Shopping 1.5 miles and Bluehawk Shopping 6 miles.
Listing Agent
Rodrock & Associates Realtors Brokerage Phone: 913-449-0490 License #BR00017730 Listed on: 11/21/2025
Co-Listing Agent
Rodrock & Associates Realtors Brokerage Phone: 913-449-0490 License #SP00052480
Home Details
Home Type
- Single Family
Est. Annual Taxes
- $9,084
Year Built
- Built in 2025 | Under Construction
Lot Details
- 9,179 Sq Ft Lot
- Side Green Space
- Paved or Partially Paved Lot
- Sprinkler System
- Many Trees
HOA Fees
- $219 Monthly HOA Fees
Parking
- 2 Car Attached Garage
- Front Facing Garage
Home Design
- Contemporary Architecture
- Villa
- Concrete Foundation
- Composition Roof
- Board and Batten Siding
- Stone Veneer
Interior Spaces
- Vaulted Ceiling
- Great Room with Fireplace
- Recreation Room
- Fire and Smoke Detector
- Laundry on main level
Kitchen
- Breakfast Area or Nook
- Walk-In Pantry
- Gas Range
- Microwave
- Dishwasher
- Stainless Steel Appliances
- Kitchen Island
- Granite Countertops
- Disposal
Flooring
- Wood
- Carpet
- Tile
Bedrooms and Bathrooms
- 4 Bedrooms
- Main Floor Bedroom
- Walk-In Closet
- 3 Full Bathrooms
Finished Basement
- Walk-Out Basement
- Basement Fills Entire Space Under The House
Outdoor Features
- Covered Deck
- Playground
Schools
- Timber Sage Elementary School
- Spring Hill High School
Utilities
- Forced Air Heating and Cooling System
- Vented Exhaust Fan
Listing and Financial Details
- Assessor Parcel Number 0461542002087003000
- $127 special tax assessment
Community Details
Overview
- Association fees include lawn service, management, snow removal
- First Residential Association
- Stonebridge Villas Subdivision, Richmond Floorplan
Amenities
- Clubhouse
- Party Room
Recreation
- Tennis Courts
- Pickleball Courts
- Fitness Center
- Community Pool
- Trails
Map
Home Values in the Area
Average Home Value in this Area
Property History
| Date | Event | Price | List to Sale | Price per Sq Ft |
|---|---|---|---|---|
| 11/21/2025 11/21/25 | For Sale | $671,540 | -- | $261 / Sq Ft |
Source: Heartland MLS
MLS Number: 2588811
- 17354 S Legler Rd
- 16061 W 171st Terrace
- 17132 S Schweiger Dr
- 16623 W 172nd Terrace
- 17111 S Bradley Dr
- 17032 W 172nd Terrace
- 16375 W 170th St
- 16389 W 170th St
- 16425 W 170th St
- 16461 W 170th St
- 16917 W 172nd Terrace
- 16933 W 172nd Terrace
- 16996 S Cheshire St
- 16949 W 172nd Terrace
- 16996 S Bradley Dr
- 16992 S Cheshire St
- 16532 W 170th St
- 17183 S Heatherwood St
- 16991 S Cheshire St
- 16570 W 170th St
- 16894 S Bell Rd
- 16364 S Ryckert St
- 15450 S Brentwood St
- 18851 W 153rd Ct
- 19939 Cornice St
- 19971 Cornice St
- 19931 Cornice St
- 19963 Cornice St
- 19987 Cornice St
- 19955 Cornice St
- 20011 Cornice St
- 20003 Cornice St
- 1920 E Mohawk Cir
- 14716 S Brougham Dr
- 1637 E Sheridan Bridge Ln
- 1625 E Sheridan Bridge Ln
- 14705 S Alden St
- 2116 E Sunvale Dr
- 1800 E Sheridan Bridge Ln
- 1142 E Frontier Dr







